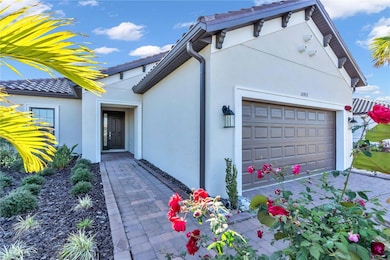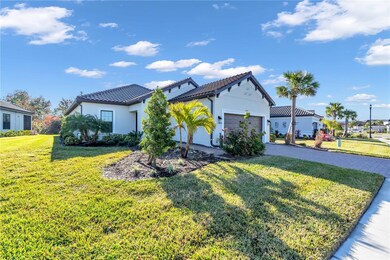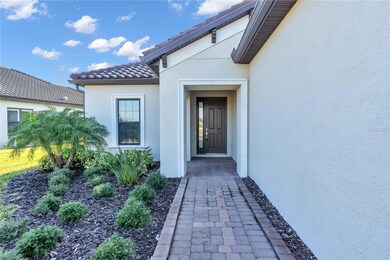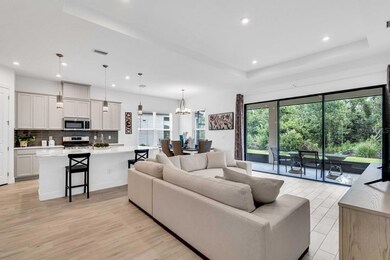
10912 Wicker Park Place Palmetto, FL 34221
Artisan Lakes NeighborhoodEstimated payment $4,535/month
Highlights
- Pond View
- Main Floor Primary Bedroom
- Stone Countertops
- Open Floorplan
- High Ceiling
- Home Office
About This Home
Experience resort-style living in the vibrant Esplanade at Artisan Lakes community, nestled in the heart of Palmetto, Florida.
This exceptional Taylor Morrison home is just three years old and feels nearly brand new. It features three spacious bedroom suites—yes, each with its own en suite bathroom, there is a convenient half bath near the laundry room, and a versatile den/study.
Enjoy peaceful pond views from the front of the home, adding to the serene and inviting atmosphere. Located near Tampa, St. Petersburg, and Sarasota, this home offers the perfect blend of luxury and convenience.
Inside, you’ll find elegant wood-look tile throughout, stylish quartz countertops, cabinetry, a tankless water heater, and gutters already installed. From the moment you enter, you’re greeted by tray ceilings in the foyer and an open-concept floor plan that seamlessly blends style and function.
The gourmet kitchen is a culinary enthusiast’s dream, featuring top-of-the-line stainless steel appliances, a gas cooktop, and a spacious island—ideal for dining, meal prep, and entertaining.
Step outside to the expansive lanai enclosure, perfect for relaxing or hosting guests. Best of all, the home offers added privacy with no backyard neighbor—allowing you to fully enjoy the lush greenery and serene wooded views.
Esplanade at Artisan Lakes offers a wealth of amenities, including a fitness center, resort-style pool with cabanas, hot tub, and resistance pool. Enjoy community events organized by the on-site lifestyle manager, or take advantage of recreational activities like tennis, pickleball, and bocce ball.
Nature lovers will appreciate the nearby walking trails, dog parks, playground, and butterfly garden.
As a resident, you’ll benefit from an HOA that covers cable TV, internet, and yard maintenance, giving you more time to enjoy the unmatched lifestyle this community offers.
This home is a rare opportunity to embrace resort-style living every day, complete with tranquil pond views and elegant features throughout.
Schedule your private showing today—you’re going to love this home!
Listing Agent
DALTON WADE INC Brokerage Phone: 888-668-8283 License #3387245 Listed on: 07/10/2025

Home Details
Home Type
- Single Family
Est. Annual Taxes
- $8,636
Year Built
- Built in 2022
Lot Details
- 8,329 Sq Ft Lot
- Northwest Facing Home
- Irrigation Equipment
- Street paved with bricks
HOA Fees
- $492 Monthly HOA Fees
Parking
- 2 Car Attached Garage
Home Design
- Slab Foundation
- Tile Roof
- Stucco
Interior Spaces
- 2,072 Sq Ft Home
- Open Floorplan
- Tray Ceiling
- High Ceiling
- Family Room Off Kitchen
- Combination Dining and Living Room
- Home Office
- Tile Flooring
- Pond Views
- Hurricane or Storm Shutters
Kitchen
- Breakfast Bar
- Walk-In Pantry
- <<builtInOvenToken>>
- <<microwave>>
- Dishwasher
- Stone Countertops
- Disposal
Bedrooms and Bathrooms
- 3 Bedrooms
- Primary Bedroom on Main
- Split Bedroom Floorplan
- En-Suite Bathroom
- Walk-In Closet
Laundry
- Laundry Room
- Dryer
- Washer
Utilities
- Central Heating and Cooling System
- Heating System Uses Natural Gas
- Thermostat
- Tankless Water Heater
- Gas Water Heater
- High Speed Internet
- Cable TV Available
Community Details
- Esplanade At Artisan Lakes Community Association
- Esplanade Of Artisan Lakes Community
- Artisan Lakes Esplanade Ph V Subph A1 A2 Subdivision
Listing and Financial Details
- Visit Down Payment Resource Website
- Tax Lot 415
- Assessor Parcel Number 604521659
- $1,659 per year additional tax assessments
Map
Home Values in the Area
Average Home Value in this Area
Tax History
| Year | Tax Paid | Tax Assessment Tax Assessment Total Assessment is a certain percentage of the fair market value that is determined by local assessors to be the total taxable value of land and additions on the property. | Land | Improvement |
|---|---|---|---|---|
| 2024 | $8,548 | $503,425 | $79,900 | $423,525 |
| 2023 | $8,548 | $486,313 | $79,900 | $406,413 |
| 2022 | $2,499 | $50,000 | $50,000 | $0 |
| 2021 | $1,637 | $6,817 | $6,817 | $0 |
Property History
| Date | Event | Price | Change | Sq Ft Price |
|---|---|---|---|---|
| 07/10/2025 07/10/25 | For Sale | $599,990 | -- | $290 / Sq Ft |
Purchase History
| Date | Type | Sale Price | Title Company |
|---|---|---|---|
| Special Warranty Deed | $555,550 | None Listed On Document |
Mortgage History
| Date | Status | Loan Amount | Loan Type |
|---|---|---|---|
| Open | $310,000 | New Conventional |
Similar Homes in Palmetto, FL
Source: Stellar MLS
MLS Number: TB8405717
APN: 6045-2165-9
- 10819 Wicker Park Place
- 10804 Wicker Park Place
- 11128 Wicker Park Place
- 11132 Wicker Park Place
- 11136 Wicker Park Place
- 11127 Devonbridge Dr
- 4911 Caserta Ct
- 4336 112th St E
- 4319 112th St E
- 4328 112th St E
- 5510 Panella Ct
- 5410 Morey Farms Loop
- 4316 112th St E
- 4312 112th St E
- 4610 Alexandria Ct
- 4308 112th St E
- 4304 112th St E
- 4210 112th St E
- 10450 Highland Park Place
- 4704 Stafford Ct
- 4520 Crestpoint Way
- 4911 Caserta Ct
- 5510 Panella Ct
- 4107 112th St E
- 11126 40th Ave E
- 4006 112th St E
- 11207 40th Ave E
- 10823 Seasons Way
- 5257 Savino Cir
- 5511 Bungalow Grove Ct
- 5020 Cedar Leaf Cir
- 3422 99th St E
- 5850 Bungalow Grove Ct
- 9650 52nd Ave E Unit 1-214.1406387
- 9650 52nd Ave E Unit 1-206.1407528
- 9650 52nd Ave E Unit 1-205.1407527
- 9650 52nd Ave E Unit 2-405.1407524
- 9650 52nd Ave E Unit 2-202.1407525
- 9650 52nd Ave E Unit 1-102.1407522
- 9650 52nd Ave E Unit 2-209.1407534






