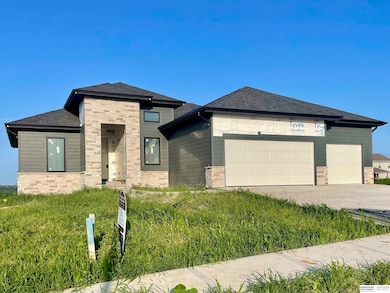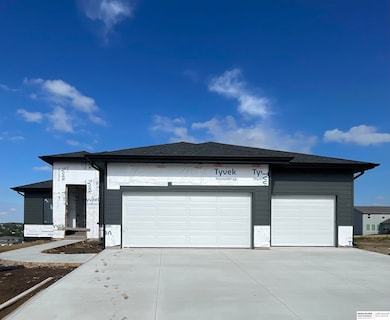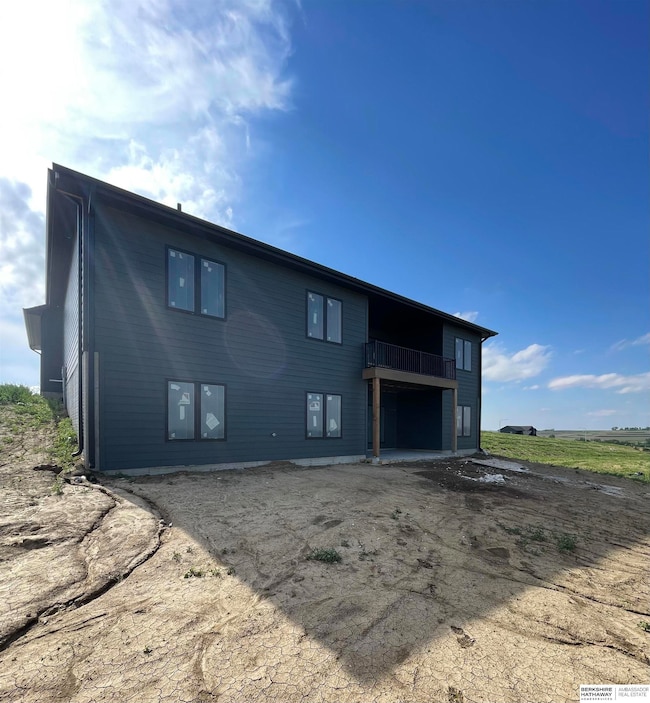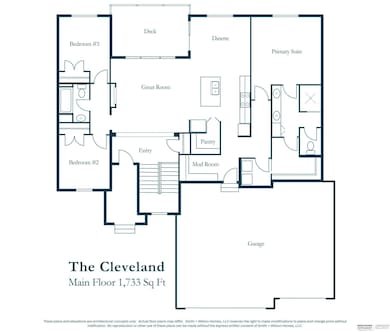
10915 N 161st Ave Bennington, NE 68007
Estimated payment $3,062/month
Highlights
- Under Construction
- Covered Deck
- Ranch Style House
- Bennington High School Rated A-
- Great Room with Fireplace
- 3 Car Attached Garage
About This Home
Welcome to the Cleveland offered by Smith + Wilson Homes. • Dramatic Entry Featuring Soaring 13’ Ceilings • Expansive Great Room With 10’ Ceiling Featuring Electric Fireplace With Painted Mantle And Floor To Ceiling Stone • LVP Flooring In All Common Rooms And Carpet In Bedrooms • Finished Lower Level Including Bar, Fireplace, Fourth Bedroom And Office. • Kitchen Offers A Gas Cooktop With Stainless Steel Range Hood And Wall Oven And Quartz Countertops • Pantry With Built-In Shelves And Quartz Countertop • Walk-out Lot With Spacious Back Yard • Composite Deck With Black Aluminum Rail • Andersen 100 Composite Windows
Open House Schedule
-
Sunday, July 20, 202511:00 am to 2:00 pm7/20/2025 11:00:00 AM +00:007/20/2025 2:00:00 PM +00:00Come tour this almost complete new construction home in Kempten Creek.Add to Calendar
Home Details
Home Type
- Single Family
Est. Annual Taxes
- $632
Year Built
- Built in 2025 | Under Construction
Lot Details
- 9,453 Sq Ft Lot
- Lot Dimensions are 70.16' x 135'
- Sprinkler System
HOA Fees
- $21 Monthly HOA Fees
Parking
- 3 Car Attached Garage
- Garage Door Opener
Home Design
- Ranch Style House
- Composition Roof
Interior Spaces
- Wet Bar
- Ceiling height of 9 feet or more
- Ceiling Fan
- Electric Fireplace
- Great Room with Fireplace
- 2 Fireplaces
Kitchen
- Oven
- Cooktop
- Microwave
- Dishwasher
Flooring
- Wall to Wall Carpet
- Luxury Vinyl Plank Tile
Bedrooms and Bathrooms
- 4 Bedrooms
- Walk-In Closet
- Dual Sinks
Partially Finished Basement
- Walk-Out Basement
- Sump Pump
- Basement with some natural light
Schools
- Bennington Elementary And Middle School
- Bennington High School
Additional Features
- Covered Deck
- Forced Air Heating and Cooling System
Community Details
- Kempten Creek Association
- Built by Smith + Wilson
- Kempten Creek Subdivision
Listing and Financial Details
- Assessor Parcel Number 1432930214
Map
Home Values in the Area
Average Home Value in this Area
Tax History
| Year | Tax Paid | Tax Assessment Tax Assessment Total Assessment is a certain percentage of the fair market value that is determined by local assessors to be the total taxable value of land and additions on the property. | Land | Improvement |
|---|---|---|---|---|
| 2023 | $874 | $32,000 | $32,000 | -- |
| 2022 | $957 | $33,800 | $33,800 | $0 |
| 2021 | $20 | $700 | $700 | $0 |
Property History
| Date | Event | Price | Change | Sq Ft Price |
|---|---|---|---|---|
| 05/22/2025 05/22/25 | For Sale | $539,500 | -- | $194 / Sq Ft |
Mortgage History
| Date | Status | Loan Amount | Loan Type |
|---|---|---|---|
| Closed | $412,500 | Construction |
Similar Homes in Bennington, NE
Source: Great Plains Regional MLS
MLS Number: 22513828
APN: 3293-0214-14
- 10914 N 161 Ave Unit Lot 65
- 11002 N 161 St Unit Lot 66
- 11011 N 161 Ave Unit Lot 55
- 11012 N 161st Ave
- 11014 N 161st St
- 10913 N 161 St Unit Lot 89
- 10909 N 161 St Unit Lot 90
- 11001 N 161 St Unit Lot 88
- 11016 N 161 Ave
- 11016 N 161 Ave Unit Lot 36
- 11005 N 161 St Unit Lot 87
- 11009 N 161 St Unit Lot 86
- 10901 N 161 St
- 10901 N 162 St Unit Lot 239
- 11013 N 161 St Unit Lot 85
- 10910 N 160th St
- 11002 N 160 St Unit Lot 97
- 10914 N 160 St Unit Lot 96
- 11017 N 161st Ave
- 16159 Abigail St Unit Lot 240
- 8920 N 155th St
- 14802 Willow St
- 14802 Bruning St
- 15840 Clay Place
- 16925 Jardine Plaza
- 14503 Craig St
- 6610 N 155th Ct
- 5515 N Hws Cleveland Blvd
- 5113 N 158th Ave
- 15702 Fowler Plaza
- 17520 Redman Ave
- 5502 N 133rd Plaza
- 12070 Kimball Plaza
- 15450 Ruggles St
- 3904 N 153rd Ct
- 13302 Larimore Ave
- 19111 Grand Ave
- 4804 N 133rd St
- 14949 Manderson Plaza
- 16255 Emmet Plaza




