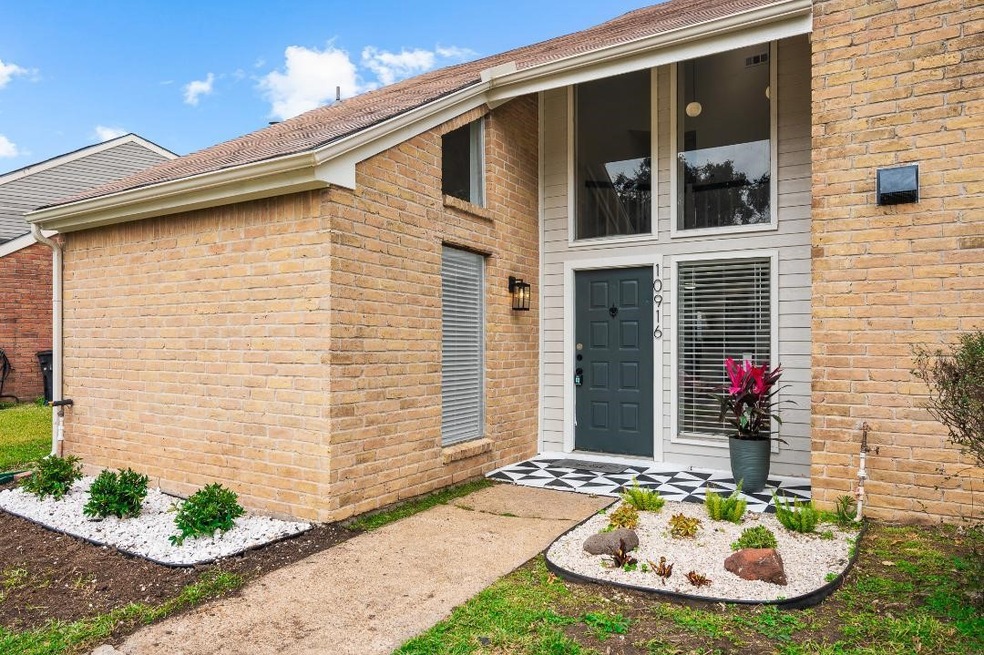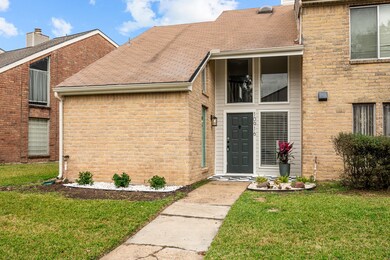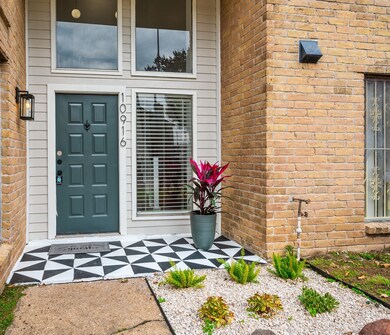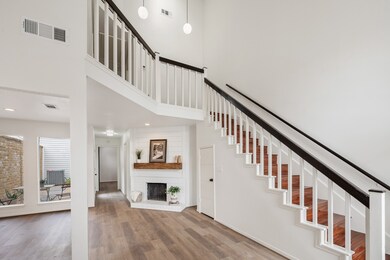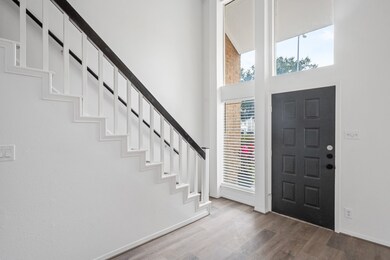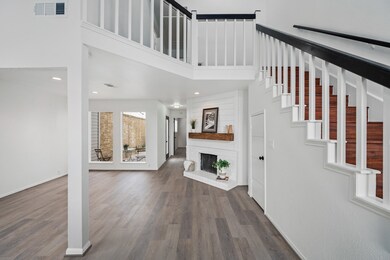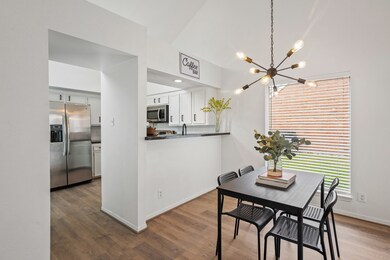
10916 Village Bend Ln Unit 916 Houston, TX 77072
Alief NeighborhoodHighlights
- Contemporary Architecture
- 2 Car Attached Garage
- Combination Dining and Living Room
- 1 Fireplace
- Central Heating and Cooling System
- Ceiling Fan
About This Home
As of February 2022Newly remodeled spectacular end unit 3bed/2bath townhouse w/soaring ceilings & designer touches throughout. 1bed/1full bath down. Upgrades include new siding, new gutters, fresh paint, new luxury vinyl flooring on 1st floor, new bath tile/bathtub/toilet/sink/cabinet doors in both bathrooms, new kitchen sink&faucet, new garbage disposal, all new light fixtures, new doors including garage door, new blinds, new window overlooking the cozy patio, epoxy kitchen & bathroom countertops, AC 3 years old, water heater 1 year old. No carpet throughout the house. Attached 2 car garage. Multiple windows allow lots of natural light. Kitchen overlooks cozy dining/living room. Relax after a long working day outdoor in the enclosed patio. Excellent location-minutes to major freeways, Beltway 8/Westpark Tollway/59, allowing easy access to downtown/medical center/Galleria. Minutes to shopping/markets/restaurants of southwest area/China town. Low HOA/tax. Come see & fall in love w/ this elegant townhouse!
Last Agent to Sell the Property
Keller Williams Signature License #0686280 Listed on: 01/28/2022

Townhouse Details
Home Type
- Townhome
Est. Annual Taxes
- $3,150
Year Built
- Built in 1980
HOA Fees
- $125 Monthly HOA Fees
Parking
- 2 Car Attached Garage
Home Design
- Contemporary Architecture
- Brick Exterior Construction
- Slab Foundation
- Composition Roof
Interior Spaces
- 1,406 Sq Ft Home
- 2-Story Property
- Ceiling Fan
- 1 Fireplace
- Combination Dining and Living Room
- Utility Room
Kitchen
- Electric Oven
- Electric Cooktop
- <<microwave>>
- Dishwasher
- Disposal
Flooring
- Laminate
- Vinyl
Bedrooms and Bathrooms
- 3 Bedrooms
- 2 Full Bathrooms
Schools
- Chambers Elementary School
- Killough Middle School
- Aisd Draw High School
Additional Features
- 3,502 Sq Ft Lot
- Central Heating and Cooling System
Community Details
- Association fees include ground maintenance, sewer, trash, water
- Westhampton Association
- Westhampton T H Subdivision
Ownership History
Purchase Details
Home Financials for this Owner
Home Financials are based on the most recent Mortgage that was taken out on this home.Purchase Details
Similar Homes in Houston, TX
Home Values in the Area
Average Home Value in this Area
Purchase History
| Date | Type | Sale Price | Title Company |
|---|---|---|---|
| Warranty Deed | -- | None Listed On Document | |
| Warranty Deed | $35,000 | None Available |
Property History
| Date | Event | Price | Change | Sq Ft Price |
|---|---|---|---|---|
| 08/10/2023 08/10/23 | Rented | $1,800 | 0.0% | -- |
| 07/17/2023 07/17/23 | Under Contract | -- | -- | -- |
| 07/17/2023 07/17/23 | For Rent | $1,800 | 0.0% | -- |
| 07/13/2023 07/13/23 | Under Contract | -- | -- | -- |
| 06/20/2023 06/20/23 | Price Changed | $1,800 | -5.3% | $1 / Sq Ft |
| 06/14/2023 06/14/23 | Price Changed | $1,900 | -5.0% | $1 / Sq Ft |
| 06/07/2023 06/07/23 | For Rent | $2,000 | 0.0% | -- |
| 06/01/2023 06/01/23 | Off Market | $2,000 | -- | -- |
| 05/20/2023 05/20/23 | For Rent | $2,000 | +14.3% | -- |
| 04/16/2022 04/16/22 | Rented | $1,750 | 0.0% | -- |
| 04/12/2022 04/12/22 | Under Contract | -- | -- | -- |
| 02/18/2022 02/18/22 | For Rent | $1,750 | 0.0% | -- |
| 02/09/2022 02/09/22 | Sold | -- | -- | -- |
| 01/27/2022 01/27/22 | For Sale | $159,000 | -- | $113 / Sq Ft |
Tax History Compared to Growth
Tax History
| Year | Tax Paid | Tax Assessment Tax Assessment Total Assessment is a certain percentage of the fair market value that is determined by local assessors to be the total taxable value of land and additions on the property. | Land | Improvement |
|---|---|---|---|---|
| 2024 | $4,498 | $204,848 | $37,452 | $167,396 |
| 2023 | $1,628 | $195,446 | $37,452 | $157,994 |
| 2022 | $3,182 | $131,157 | $18,726 | $112,431 |
| 2021 | $3,150 | $129,035 | $18,726 | $110,309 |
| 2020 | $2,414 | $95,466 | $18,726 | $76,740 |
| 2019 | $2,516 | $91,354 | $13,470 | $77,884 |
| 2018 | $1,051 | $79,000 | $13,470 | $65,530 |
| 2017 | $2,154 | $90,235 | $13,470 | $76,765 |
| 2016 | $2,438 | $89,420 | $13,470 | $75,950 |
| 2015 | $2,447 | $81,686 | $13,470 | $68,216 |
| 2014 | $2,447 | $0 | $0 | $0 |
Agents Affiliated with this Home
-
Omeed Owhadian

Seller's Agent in 2023
Omeed Owhadian
CB&A, Realtors-Katy
(713) 298-6471
39 Total Sales
-
Rachael Farnaby
R
Buyer's Agent in 2023
Rachael Farnaby
The Nav Agency
(832) 396-7331
7 Total Sales
-
Trinh Le

Seller's Agent in 2022
Trinh Le
Keller Williams Signature
(281) 599-7600
26 in this area
92 Total Sales
-
Brisenia Valmory Ortiz
B
Seller's Agent in 2022
Brisenia Valmory Ortiz
Vive Realty LLC
(281) 265-0000
7 Total Sales
-
Fauzia Zaki
F
Buyer's Agent in 2022
Fauzia Zaki
Key 2 Texas Realty
(281) 859-8282
2 in this area
48 Total Sales
-
Nona Marcel
N
Buyer's Agent in 2022
Nona Marcel
eXp Realty LLC
(888) 519-7431
2 in this area
7 Total Sales
Map
Source: Houston Association of REALTORS®
MLS Number: 24185423
APN: 1063430050004
- 11127 Village Bend Ln Unit 1127
- 11136 Village Bend Ln Unit 1136
- 11222 Langdon Ln
- 11226 Langdon Ln
- 11002 Corona Ln
- 11247 Langdon Ln
- 8323 Wilcrest Dr Unit 2006
- 8323 Wilcrest Dr Unit 12010
- 8323 Wilcrest Dr Unit 8006
- 8330 Leamont Dr Unit 8330
- 8405 Wilcrest Dr Unit 3010
- 8405 Wilcrest Dr Unit 1606
- 8405 Wilcrest Dr Unit 2800
- 8405 Wilcrest Dr Unit 2010
- 8405 Wilcrest Dr Unit 2205
- 8405 Wilcrest Dr Unit 2206
- 8405 Wilcrest Dr Unit 2412
- 8405 Wilcrest Dr Unit 2902
- 10946 Bexley Dr Unit 946
- 11423 Hazen St
