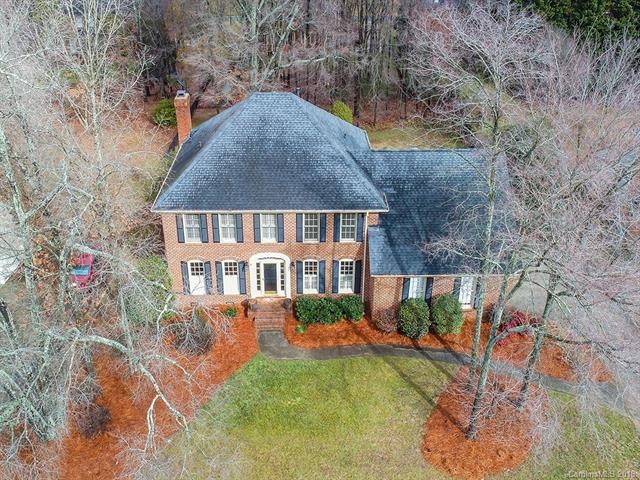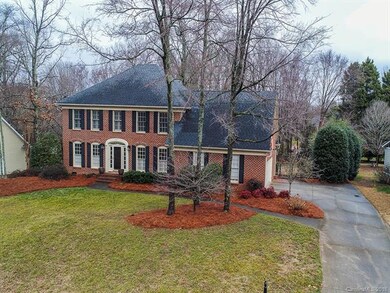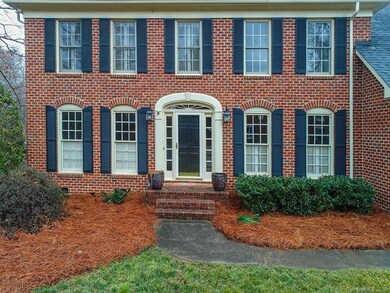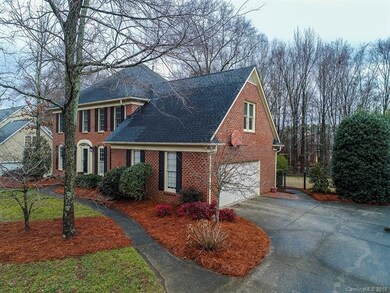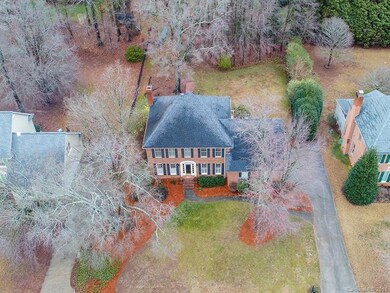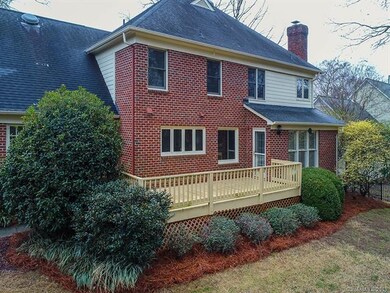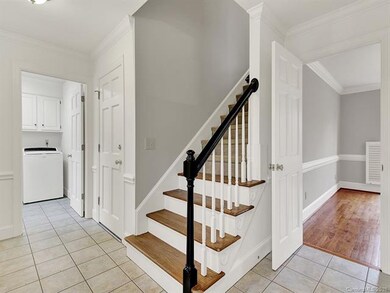
10918 Megwood Dr Charlotte, NC 28277
Whiteoak NeighborhoodHighlights
- Traditional Architecture
- Wood Flooring
- Level Lot
- South Charlotte Middle Rated A-
- Fireplace
About This Home
As of April 2018Move right into this all brick home on over nearly a half acre homesite. White kitchen cabinets, granite counters, updated appliances. This beautiful home offers 2 stair cases, one off the kitchen and the formal off the entry. Crown molding, chair rails appoints several rooms. Wood burning fpl in living room that is opens to the kitchen. Sit out on the large deck that overlooks gorgeous landscaped rear yd w/full irrigation. Ideal Ballantyne location, minutes from Stonecrest and easy access to 485.
Last Agent to Sell the Property
EXP Realty LLC Rock Hill License #232543 Listed on: 02/08/2018

Home Details
Home Type
- Single Family
Year Built
- Built in 1989
Lot Details
- Level Lot
HOA Fees
- $19 Monthly HOA Fees
Parking
- 2
Home Design
- Traditional Architecture
Interior Spaces
- Fireplace
- Pull Down Stairs to Attic
Flooring
- Wood
- Tile
Community Details
- Cedar Association, Phone Number (704) 644-8808
Listing and Financial Details
- Assessor Parcel Number 223-222-79
Ownership History
Purchase Details
Home Financials for this Owner
Home Financials are based on the most recent Mortgage that was taken out on this home.Purchase Details
Purchase Details
Home Financials for this Owner
Home Financials are based on the most recent Mortgage that was taken out on this home.Purchase Details
Home Financials for this Owner
Home Financials are based on the most recent Mortgage that was taken out on this home.Similar Homes in the area
Home Values in the Area
Average Home Value in this Area
Purchase History
| Date | Type | Sale Price | Title Company |
|---|---|---|---|
| Warranty Deed | $420,000 | Investors Title Insurance Co | |
| Warranty Deed | $354,000 | None Available | |
| Warranty Deed | $339,000 | None Available | |
| Warranty Deed | $299,500 | -- |
Mortgage History
| Date | Status | Loan Amount | Loan Type |
|---|---|---|---|
| Open | $110,000 | Credit Line Revolving | |
| Open | $378,250 | New Conventional | |
| Closed | $378,250 | New Conventional | |
| Closed | $378,000 | New Conventional | |
| Previous Owner | $168,250 | New Conventional | |
| Previous Owner | $170,000 | New Conventional | |
| Previous Owner | $55,000 | Purchase Money Mortgage | |
| Previous Owner | $30,000 | Credit Line Revolving | |
| Previous Owner | $239,600 | Purchase Money Mortgage | |
| Previous Owner | $80,000 | Credit Line Revolving | |
| Closed | $29,950 | No Value Available |
Property History
| Date | Event | Price | Change | Sq Ft Price |
|---|---|---|---|---|
| 07/17/2025 07/17/25 | Pending | -- | -- | -- |
| 07/10/2025 07/10/25 | Price Changed | $799,999 | -1.8% | $261 / Sq Ft |
| 06/20/2025 06/20/25 | For Sale | $814,900 | +94.0% | $266 / Sq Ft |
| 04/12/2018 04/12/18 | Sold | $420,000 | -6.6% | $137 / Sq Ft |
| 03/13/2018 03/13/18 | Pending | -- | -- | -- |
| 02/08/2018 02/08/18 | For Sale | $449,900 | -- | $147 / Sq Ft |
Tax History Compared to Growth
Tax History
| Year | Tax Paid | Tax Assessment Tax Assessment Total Assessment is a certain percentage of the fair market value that is determined by local assessors to be the total taxable value of land and additions on the property. | Land | Improvement |
|---|---|---|---|---|
| 2023 | $4,476 | $570,800 | $115,000 | $455,800 |
| 2022 | $4,208 | $423,000 | $97,000 | $326,000 |
| 2021 | $4,196 | $423,000 | $97,000 | $326,000 |
| 2020 | $4,189 | $420,600 | $97,000 | $323,600 |
| 2019 | $4,150 | $420,600 | $97,000 | $323,600 |
| 2018 | $4,017 | $300,600 | $58,500 | $242,100 |
| 2017 | $3,954 | $300,600 | $58,500 | $242,100 |
| 2016 | $3,944 | $300,600 | $58,500 | $242,100 |
| 2015 | $3,933 | $300,600 | $58,500 | $242,100 |
| 2014 | $3,923 | $300,600 | $58,500 | $242,100 |
Agents Affiliated with this Home
-
Courtney Fowlkes
C
Seller's Agent in 2025
Courtney Fowlkes
Premier Sotheby's International Realty
(704) 756-0197
22 Total Sales
-
Brandon Jackson

Seller's Agent in 2018
Brandon Jackson
EXP Realty LLC Rock Hill
(704) 737-4728
72 Total Sales
-
Michelle Duyck

Buyer's Agent in 2018
Michelle Duyck
Keller Williams South Park
(704) 451-3135
1 in this area
77 Total Sales
Map
Source: Canopy MLS (Canopy Realtor® Association)
MLS Number: CAR3355859
APN: 223-222-79
- 3112 Endhaven Terraces Ln Unit 6
- 3108 Endhaven Terraces Ln Unit 7
- 3104 Endhaven Terraces Ln Unit 8
- 3100 Endhaven Terraces Ln Unit 9
- 3020 Endhaven Terraces Ln Unit 10
- 3016 Endhaven Terraces Ln Unit 11
- 3008 Endhaven Terraces Ln Unit 13
- 5051 Elm View Dr Unit 26
- 5055 Elm View Dr Unit 25
- 10700 Summitt Tree Ct
- 5052 Elm View Dr Unit 16
- 6425 High Creek Ct
- 4022 Hickory Springs Ln Unit 45
- 6416 Red Maple Dr
- 4026 Hickory Springs Ln Unit 46
- 4030 Hickory Springs Ln Unit 47
- 10711 Spring Camp Way
- 6721 Charter Hills Rd
- 6311 Red Maple Dr
- 10807 Summitt Tree Ct
