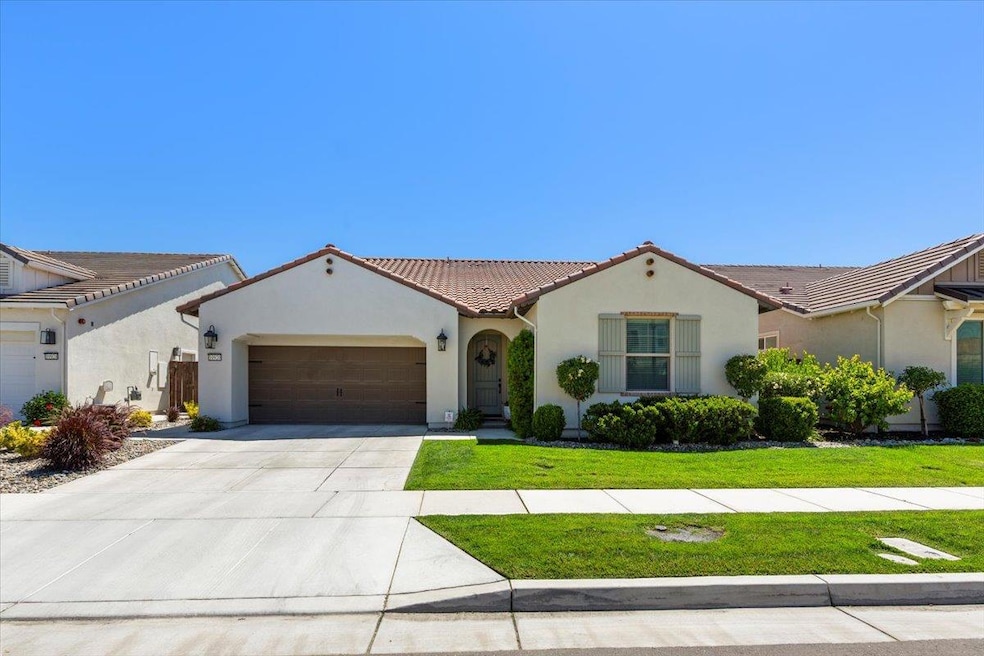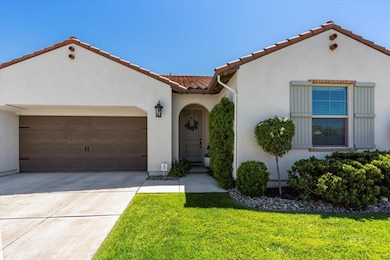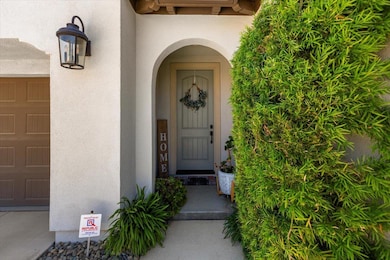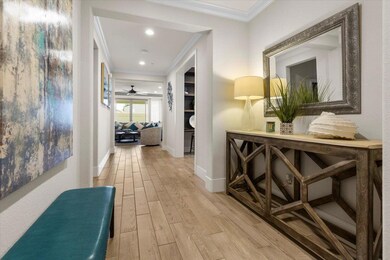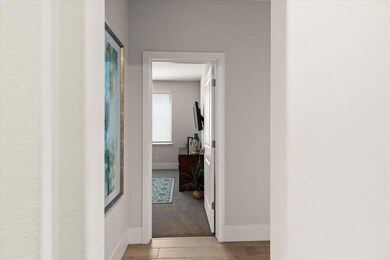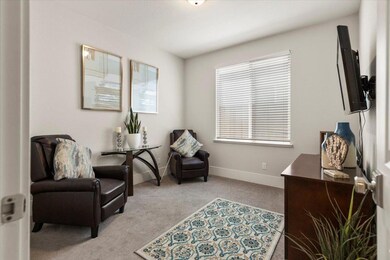Welcome to your dream home in the desirable Westlake community! This stunning single story, built in 2020, features 3 bedrooms, 2 bathrooms, and a flexible den, perfect as an office, playroom, or media room. Step into an open concept layout with elegant tile flooring, cozy carpeted bedrooms, and a fireplace with a designer mantle. The chef's kitchen is beautifully appointed with granite counters, tile backsplash, stainless steel appliances, and a walk-in pantry. The seller thoughtfully installed a custom wall-to-wall entertainment center in the den and a matching piece in the living room, both designed to coordinate perfectly with the cabinetry throughout the kitchen, baths, and laundry, creating a seamless, elegant flow. Enjoy a peaceful backyard with no rear neighbors and a California slider for easy indoor/outdoor living. A whole house fan helps keep the home cool while saving on energy costs. Community perks include a clubhouse, and the location is ideal near shopping, dining, wineries, and freeway access! Come take a look. You'll feel right at home the moment you walk in!

