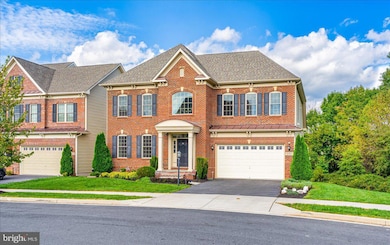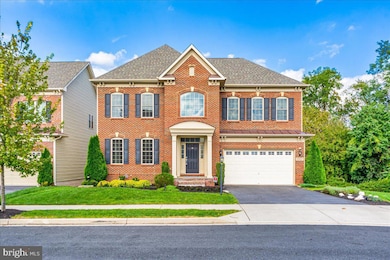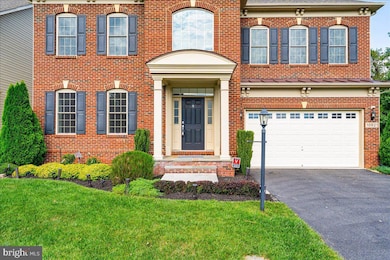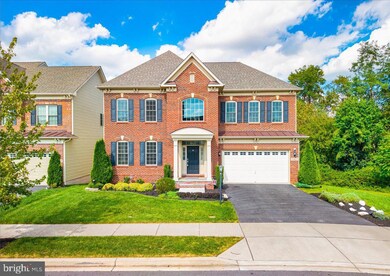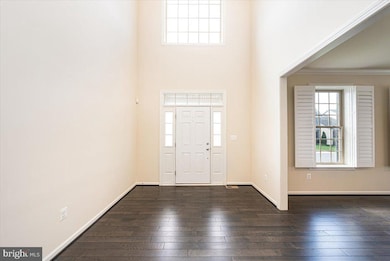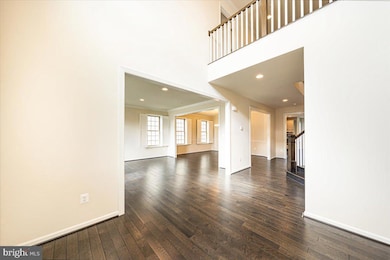10921 Haven Park Cir Monrovia, MD 21770
Estimated payment $6,036/month
Highlights
- Eat-In Gourmet Kitchen
- View of Trees or Woods
- Colonial Architecture
- Green Valley Elementary School Rated A-
- Open Floorplan
- Deck
About This Home
Welcome to a truly distinguished residence that seamlessly blends timeless elegance, modern sophistication, and effortless comfort. Perfectly positioned on a premium corner lot backing to mature trees, this exceptional single-family home offers over 4,000 square feet of beautifully curated living space designed to impress at every turn. From the moment you arrive, the home’s grand exterior presence, lush landscaping, and private setting create an immediate sense of prestige. Step inside to a breathtaking interior featuring rich hardwood flooring, custom millwork, designer lighting, and plantation shutters throughout—all setting the stage for elevated living. At the heart of the home is a chef’s kitchen that rivals any magazine spread. Outfitted with high-end cabinetry, premium stainless steel appliances, stone countertops, a spacious center island, and elegant tile backsplash, this kitchen is both a culinary dream and an entertainer’s delight. The seamless open flow connects the kitchen to a sunlit breakfast area and a gracious family room anchored by a classic fireplace, perfect for cozy gatherings or refined entertaining. Formal living and dining spaces offer sophistication and scale, featuring architectural detailing and generous proportions ideal for hosting elegant dinners and celebrations. Upstairs, retreat to the sumptuous primary suite—a serene sanctuary offering generous space, a spa-inspired en suite bathroom with dual vanities, soaking tub, and separate shower, plus an expansive walk-in closet. Three additional bedrooms provide ample comfort and flexibility for family, guests, or a home office. The lower level is a blank canvas with infrastructure in place and plenty of available space ideal for future lifestyle possibilities like a home theater, fitness studio, kitchenette, recreation lounge, or a guest accommodation with a full bathroom. Step outside to your private entertaining deck overlooking lush, tree-lined views, where tranquil mornings and elegant evening gatherings await. This exceptional outdoor space offers both privacy and natural beauty—an ideal extension of the home’s luxurious interior. Additional highlights include a two-car garage, abundant storage, elegant trim work, and a thoughtfully designed floor plan that balances grandeur with livability. Located in a highly desirable neighborhood near top-rated schools, fine dining, boutique shopping, and major commuter routes, this corner-lot luxury home represents the perfect fusion of location, sophistication, and comfort. A rare opportunity to own a residence that embodies elegance, privacy, and timeless appeal.
Listing Agent
(301) 473-0148 kerusenko2018@gmail.com Century 21 Redwood Realty Listed on: 10/04/2025

Home Details
Home Type
- Single Family
Est. Annual Taxes
- $9,093
Year Built
- Built in 2017
Lot Details
- 6,864 Sq Ft Lot
- Corner Lot
- Backs to Trees or Woods
- Back and Front Yard
HOA Fees
- $110 Monthly HOA Fees
Parking
- 2 Car Direct Access Garage
- Front Facing Garage
- Driveway
- On-Street Parking
Property Views
- Woods
- Mountain
Home Design
- Colonial Architecture
- Permanent Foundation
- Frame Construction
- Shingle Roof
Interior Spaces
- Property has 3 Levels
- Open Floorplan
- Ceiling Fan
- Gas Fireplace
- Window Treatments
- Family Room Off Kitchen
- Dining Area
- Home Security System
Kitchen
- Eat-In Gourmet Kitchen
- Breakfast Area or Nook
- Built-In Oven
- Cooktop
- Built-In Microwave
- Dishwasher
- Kitchen Island
Flooring
- Wood
- Carpet
- Tile or Brick
Bedrooms and Bathrooms
- 4 Bedrooms
- En-Suite Bathroom
- Walk-In Closet
Laundry
- Laundry on upper level
- Dryer
- Washer
Unfinished Basement
- Walk-Out Basement
- Basement Fills Entire Space Under The House
- Exterior Basement Entry
Outdoor Features
- Deck
- Patio
Utilities
- Central Air
- Cooling System Utilizes Natural Gas
- Heating Available
- Vented Exhaust Fan
- Natural Gas Water Heater
Listing and Financial Details
- Tax Lot 43
- Assessor Parcel Number 1109592631
Community Details
Overview
- Landsdale Subdivision
Amenities
- Common Area
Recreation
- Community Playground
- Community Pool
- Jogging Path
Map
Home Values in the Area
Average Home Value in this Area
Tax History
| Year | Tax Paid | Tax Assessment Tax Assessment Total Assessment is a certain percentage of the fair market value that is determined by local assessors to be the total taxable value of land and additions on the property. | Land | Improvement |
|---|---|---|---|---|
| 2025 | $9,098 | $795,000 | -- | -- |
| 2024 | $9,098 | $744,100 | $193,700 | $550,400 |
| 2023 | $8,217 | $699,900 | $0 | $0 |
| 2022 | $7,703 | $655,700 | $0 | $0 |
| 2021 | $7,190 | $611,500 | $140,900 | $470,600 |
| 2020 | $7,190 | $611,500 | $140,900 | $470,600 |
| 2019 | $7,190 | $611,500 | $140,900 | $470,600 |
| 2018 | $7,530 | $635,000 | $105,900 | $529,100 |
| 2017 | $1,230 | $105,900 | $0 | $0 |
| 2016 | -- | $105,900 | $0 | $0 |
Property History
| Date | Event | Price | List to Sale | Price per Sq Ft |
|---|---|---|---|---|
| 11/13/2025 11/13/25 | For Sale | $929,900 | -5.3% | $228 / Sq Ft |
| 10/21/2025 10/21/25 | Price Changed | $982,400 | -1.8% | $241 / Sq Ft |
| 10/04/2025 10/04/25 | For Sale | $999,900 | -- | $246 / Sq Ft |
Purchase History
| Date | Type | Sale Price | Title Company |
|---|---|---|---|
| Deed | $649,413 | None Available |
Mortgage History
| Date | Status | Loan Amount | Loan Type |
|---|---|---|---|
| Open | $637,649 | FHA |
Source: Bright MLS
MLS Number: MDFR2071372
APN: 09-592631
- 10934 Haven Park Cir
- 4303 Viridian Terrace
- 4396 Shamrock Dr
- 4384 Viridian Terrace
- 4359 Shamrock Dr
- 11397 Weller Rd
- 4920 Ed Mcclain Rd
- 4936D Green Valley Rd
- 11705 Weller Rd
- 4105 Lynn Burke Rd
- 4807 Railway Cir
- 4560 Lynn Burke Rd
- 11378 Canary Dr
- 5222 Mussetter Rd
- 25 W Main St
- 4799 Mid Lynn Ct
- 5204 Muirfield Dr
- 11589A Nor Ray Cir
- 11402 Meadowlark Dr
- 4786 Mid County Ct
- 4559 Tinder Box Cir
- 180 Wicomico Dr
- 5621 Queen Anne Ct
- 9737 Braidwood Terrace
- 11020 Gray Marsh Place
- 9665 Bothwell Ln
- 9609 Bothwell Ln
- 3874 Carriage Hill Dr
- 5822 Oakdale Village Rd
- 3937 Addison Woods Rd
- 9430 Dunraven St
- 3926 Shawfield Ln
- 3948 Addison Woods Rd
- 3618 Holborn Place
- 3606 Holborn Place
- 5952 Etterbeek St
- 5940 Duvel St
- 3742 Hope Commons Cir
- 3300 Galena Dr
- 9128 Landon House Ln

