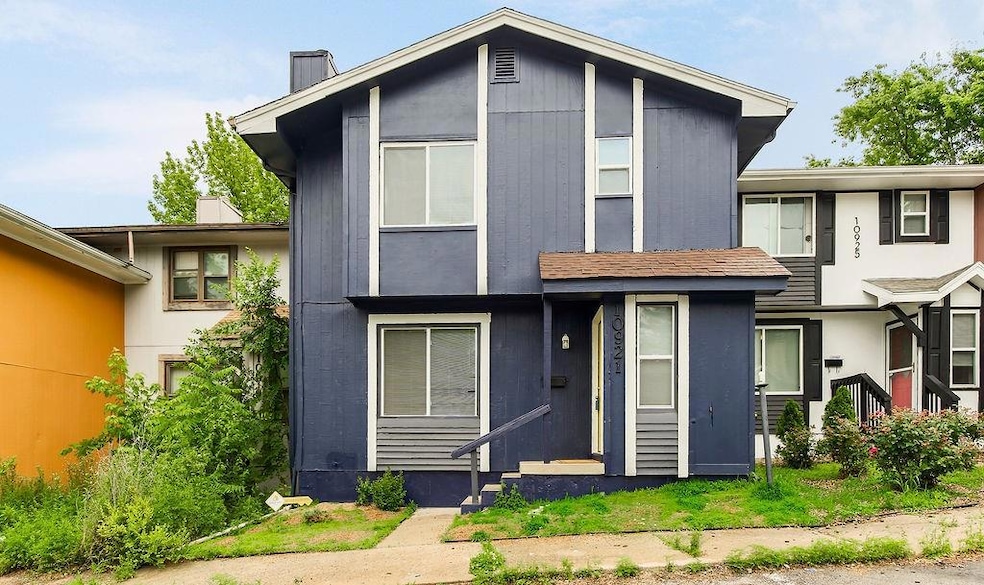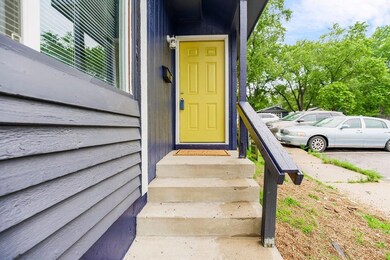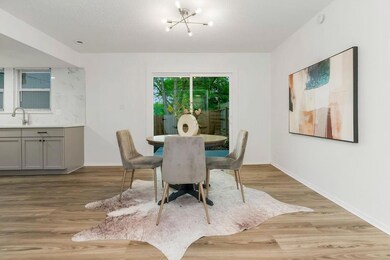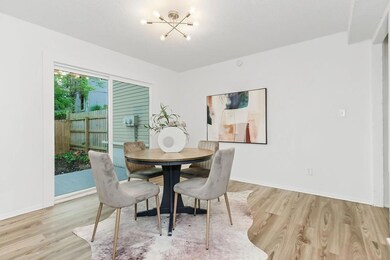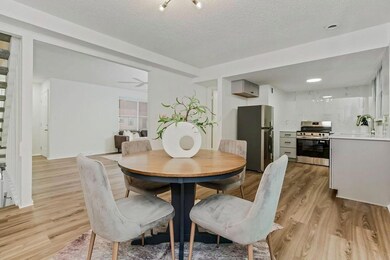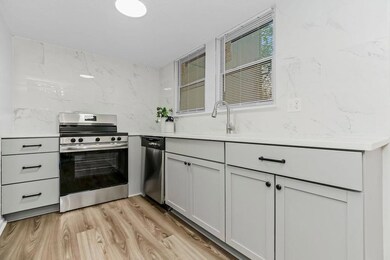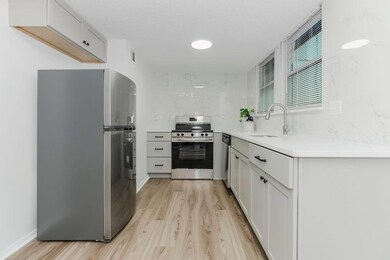
10921 Mckinley Ave Kansas City, MO 64134
Ruskin Hills NeighborhoodEstimated payment $1,110/month
Highlights
- Contemporary Architecture
- Breakfast Room
- Ceiling Fan
- No HOA
- Forced Air Heating and Cooling System
- Family Room
About This Home
Just Renovated Townhome in Woodglen Estates – No HOA Dues!Welcome to this move-in ready townhome offering over 1,400 sq ft of updated, low-maintenance living in the Woodglen Estates community. Renovated in 2025, this home blends modern comfort with everyday functionality.Inside, you’ll find a spacious living area with fresh paint, new vinyl flooring, and a cozy gas log fireplace—perfect for relaxing or entertaining. The dining area flows into the updated kitchen, featuring new cabinetry, granite countertops, and brand new, upgraded stainless steel appliances for a sleek, high-performing finish. The sliding door to the patio was replaced on May 20th with a Pella door, enhancing efficiency, durability, and appeal.Upstairs are three bright bedrooms, including a primary suite with a fully renovated private bathroom with walk-in shower. The second full bathroom also features modern updates. A convenient half bath is located on the main floor.The finished basement offers a large bonus space—ideal for a second living area, playroom, home office, or media room to suit your needs.Enjoy two dedicated parking spaces directly in front of the unit, plus street parking for guests. The private, east-facing fenced patio is perfect for morning coffee or evening relaxation.Best of all, there are no HOA dues. Homeowners maintain their own properties, while the road is still maintained—giving you the benefits of a cared-for community without the added fees.Close to parks, schools, shopping, public transit, and major highways, this updated townhome offers convenience, comfort, and value in a prime Kansas City location.Don’t wait—this beautiful townhouse will go fast! Schedule your private showing today and make it your new home!
Listing Agent
ReeceNichols - Leawood Brokerage Phone: 913-851-7300 License #00250604 Listed on: 05/08/2025

Townhouse Details
Home Type
- Townhome
Est. Annual Taxes
- $1,697
Year Built
- Built in 1975
Lot Details
- 1,093 Sq Ft Lot
- West Facing Home
- Privacy Fence
- Wood Fence
Home Design
- Contemporary Architecture
- Composition Roof
Interior Spaces
- 2-Story Property
- Ceiling Fan
- Family Room
- Living Room with Fireplace
- Breakfast Room
- Combination Kitchen and Dining Room
- Finished Basement
- Laundry in Basement
Kitchen
- Built-In Electric Oven
- Dishwasher
Flooring
- Carpet
- Laminate
Bedrooms and Bathrooms
- 3 Bedrooms
Schools
- Johnson Elementary School
- Ruskin High School
Utilities
- Forced Air Heating and Cooling System
Community Details
- No Home Owners Association
- Greenwood Meadows Subdivision
Listing and Financial Details
- Assessor Parcel Number 63-310-15-28-00-0-00-000
- $0 special tax assessment
Map
Home Values in the Area
Average Home Value in this Area
Tax History
| Year | Tax Paid | Tax Assessment Tax Assessment Total Assessment is a certain percentage of the fair market value that is determined by local assessors to be the total taxable value of land and additions on the property. | Land | Improvement |
|---|---|---|---|---|
| 2024 | $1,698 | $19,610 | $895 | $18,715 |
| 2023 | $1,667 | $19,610 | $562 | $19,048 |
| 2022 | $1,242 | $12,540 | $751 | $11,789 |
| 2021 | $1,071 | $12,540 | $751 | $11,789 |
| 2020 | $997 | $11,035 | $751 | $10,284 |
| 2019 | $943 | $11,035 | $751 | $10,284 |
| 2018 | $408 | $4,456 | $434 | $4,022 |
| 2017 | $408 | $4,456 | $434 | $4,022 |
| 2016 | $409 | $4,344 | $667 | $3,677 |
| 2014 | $405 | $4,344 | $667 | $3,677 |
Property History
| Date | Event | Price | Change | Sq Ft Price |
|---|---|---|---|---|
| 06/11/2025 06/11/25 | Pending | -- | -- | -- |
| 05/24/2025 05/24/25 | For Sale | $175,000 | 0.0% | $124 / Sq Ft |
| 05/23/2025 05/23/25 | Price Changed | $175,000 | -- | $124 / Sq Ft |
Purchase History
| Date | Type | Sale Price | Title Company |
|---|---|---|---|
| Warranty Deed | -- | Superior Title | |
| Quit Claim Deed | -- | None Available | |
| Special Warranty Deed | -- | Continental Title Company | |
| Trustee Deed | $30,000 | None Available |
Mortgage History
| Date | Status | Loan Amount | Loan Type |
|---|---|---|---|
| Open | $93,300 | Construction | |
| Previous Owner | $10,966 | Unknown |
Similar Homes in the area
Source: Heartland MLS
MLS Number: 2548618
APN: 63-310-15-28-00-0-00-000
- 8701 E 109th Terrace
- 8809 E 109th Terrace Unit 3
- 8804 E 110th St
- 11037 Booth Ave
- 8403 E 110th St
- 8511 E 110 Terrace
- 8823 E 111th St
- 8304 E 111th St
- 8508 Ruskin Way
- 11224 Mckinley Ave
- 10924 Bristol Terrace
- 11211 Herrick Ave
- 11221 Herrick Ave
- 8612 E 114th St
- 7714 E 110th St
- 11313 Donnelly Ave
- 11001 Bristol Terrace
- 8600 E 114th St
- 8304 E 106th St
- 7708 E 111th Terrace
