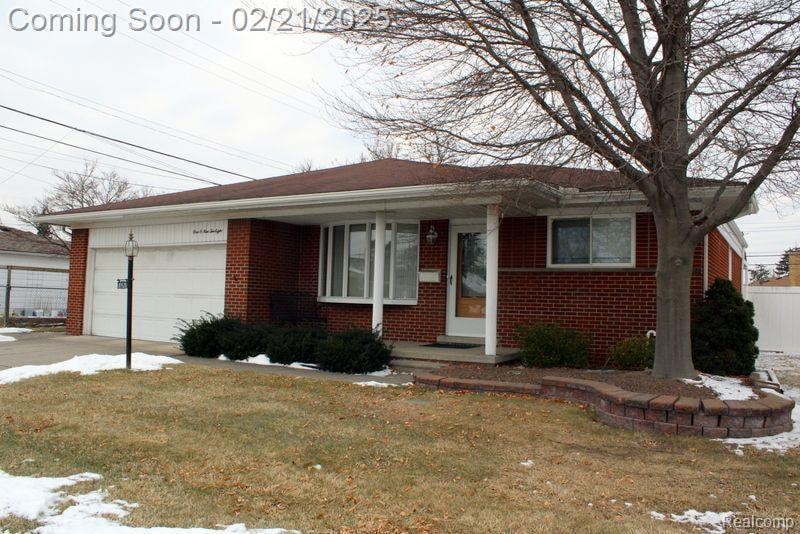
10928 Balfour Ave Allen Park, MI 48101
Highlights
- Deck
- Ground Level Unit
- Covered patio or porch
- Ranch Style House
- No HOA
- 2 Car Direct Access Garage
About This Home
As of March 2025EXCELLENT ALLEN PARK LOCATION IN AN AREA OF CUSTOM BUILT HOMES! SHORT WALK TO LOCAL SHOPPING + RESTAURANTS! SAME FAMILY OWNED LAST 35 YEARS! UP TO CITY CODE! GREAT OPPORTUNITY TO OWN THIS SPACIOUS 1542 SQ FT NEAT & CLEAN 3 BEDROOM, 2.5 BATH (2 FULL MAIN LEVEL CERAMIC TILE BATHS + BATH IN BASEMENT) BRICK RANCH W/A 2 CAR ATTACHED GARAGE + ENJOY THE PEACE OF MIND W/THIS HOMES WATERPROOFED + SUMP PUMP ADDED FINISHED BASEMENT W/A REC ROOM AREA, HANDY WORK SHOP ROOM W/WORK BENCH + LAUNDRY AREA W/A CONVENIENT FOLDING COUNTER (WASHER/DRYER+ FREEZER STAY)! ENJOY OUTDOOR ENTERTAINING W/FRIENDS & FAMILY THIS UPCOMING SUMMER AS YOU RELAX ON THE LARGE DECK (1 SECTION IS COVERED + HAS ROLL-DOWN SUN SHADES + THERE IS A GAS LINE RUN FOR A GRILL TOO) OVERLOOKING THE NICE SIZE VINYL PRIVACY FENCED BACKYARD W/A SHED TOO! SLATE FOYER ENTRY TO LIVING ROOM W/AN OAK TRIM BOW WINDOW*EAT-IN KITCHEN W/SKYLIGHT, LARGE PANTRY, BUILT-IN DISHWASHER + BUILT-IN MICROWAVE (ALL APPLIANCES STAY), SNACK BAR PENINSULA + OPEN CONCEPT TO FAMILY ROOM (BOTH ROOMS W/NEWER HARDWOOD STYLE PLANK FLOORING) W/A COZY NATURAL FIREPLACE (CONVERTED TO GAS) W/BRICK SURROUND + CUSTOM WOOD MANTLE, CHARMING BUILT-IN CORNER CABINET W/LEADED GLASS WOOD TRIM DOORS, NICE SIZE (8X4) WALK-IN CEDAR LINED STORAGE CLOSET + A DOOR WALL TO DECK! SPRINKLER SYSTEM TO KEEP YOUR LAWN NICE AND GREEN*HI-EFFICIENCY FURNACE*CENTRAL AIR*VINYL WINDOWS*NEWER WATER HEATER*100 AMP CIRCUIT BREAKERS*COPPER PLUMBING*INVITING COVERED FRONT PORCH (17X5)*STEEL ENTRY DOORS W/LEADED GLASS ACCENTS*
Last Agent to Sell the Property
Real Estate Unlimited, Inc License #6501275104 Listed on: 02/21/2025
Home Details
Home Type
- Single Family
Est. Annual Taxes
Year Built
- Built in 1966
Lot Details
- 6,534 Sq Ft Lot
- Lot Dimensions are 55.00 x 121.00
- Back Yard Fenced
Home Design
- Ranch Style House
- Brick Exterior Construction
- Block Foundation
Interior Spaces
- 1,542 Sq Ft Home
- Gas Fireplace
- Finished Basement
- Sump Pump
Kitchen
- Free-Standing Electric Oven
- <<microwave>>
- Free-Standing Freezer
- Dishwasher
- Disposal
Bedrooms and Bathrooms
- 3 Bedrooms
Laundry
- Dryer
- Washer
Parking
- 2 Car Direct Access Garage
- Garage Door Opener
Outdoor Features
- Deck
- Covered patio or porch
- Shed
Location
- Ground Level Unit
Utilities
- Forced Air Heating and Cooling System
- High Efficiency Heating System
- Heating System Uses Natural Gas
- Natural Gas Water Heater
- High Speed Internet
- Cable TV Available
Community Details
- No Home Owners Association
- Allen Business Park Sub Subdivision
Listing and Financial Details
- Assessor Parcel Number 30028010202002
Ownership History
Purchase Details
Home Financials for this Owner
Home Financials are based on the most recent Mortgage that was taken out on this home.Purchase Details
Similar Homes in Allen Park, MI
Home Values in the Area
Average Home Value in this Area
Purchase History
| Date | Type | Sale Price | Title Company |
|---|---|---|---|
| Warranty Deed | $265,000 | Minnesota Title | |
| Interfamily Deed Transfer | -- | None Available |
Mortgage History
| Date | Status | Loan Amount | Loan Type |
|---|---|---|---|
| Open | $250,000 | New Conventional |
Property History
| Date | Event | Price | Change | Sq Ft Price |
|---|---|---|---|---|
| 03/27/2025 03/27/25 | Sold | $265,000 | +2.0% | $172 / Sq Ft |
| 02/25/2025 02/25/25 | Pending | -- | -- | -- |
| 02/21/2025 02/21/25 | For Sale | $259,900 | -- | $169 / Sq Ft |
Tax History Compared to Growth
Tax History
| Year | Tax Paid | Tax Assessment Tax Assessment Total Assessment is a certain percentage of the fair market value that is determined by local assessors to be the total taxable value of land and additions on the property. | Land | Improvement |
|---|---|---|---|---|
| 2024 | $3,629 | $132,200 | $0 | $0 |
| 2023 | $3,470 | $120,000 | $0 | $0 |
| 2022 | $4,096 | $107,900 | $0 | $0 |
| 2021 | $3,984 | $100,300 | $0 | $0 |
| 2020 | $3,939 | $92,700 | $0 | $0 |
| 2019 | $3,915 | $90,900 | $0 | $0 |
| 2018 | $2,992 | $81,200 | $0 | $0 |
| 2017 | $1,677 | $80,300 | $0 | $0 |
| 2016 | $3,857 | $77,000 | $0 | $0 |
| 2015 | $6,712 | $70,200 | $0 | $0 |
| 2013 | $6,600 | $66,000 | $0 | $0 |
| 2012 | $3,201 | $63,500 | $14,400 | $49,100 |
Agents Affiliated with this Home
-
Harry Cassidy

Seller's Agent in 2025
Harry Cassidy
Real Estate Unlimited, Inc
(313) 927-0704
95 in this area
311 Total Sales
-
Pamela Caputo

Buyer's Agent in 2025
Pamela Caputo
Real Estate One
(248) 318-2417
1 in this area
19 Total Sales
Map
Source: Realcomp
MLS Number: 20250011201
APN: 30-028-01-0202-002
- 18720 Goddard Rd
- 16185 Goddard Rd
- 00 Allen Rd
- 10854 Allen Rd
- 11348 Afton Rd
- 11187 Ziegler St
- 11186 Ziegler St
- 10065 Northway Ave
- 17040 Rudgate St
- 17276 Midway Ave
- 16485 Rudgate St
- 11352 Ziegler St
- 15941 Promenade Ave
- 10033 Allen Pointe Dr Unit 91
- 18607 Colonial Ct
- 10018 Manor Ave
- 10019 Reeck Rd
- 9756 Buckingham Ave
- 9829 Chatham Ave
- 9986 Becker Ave
