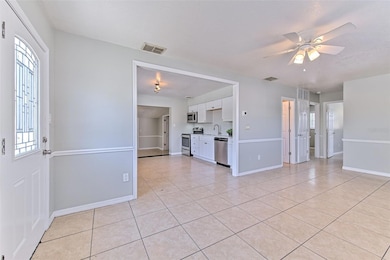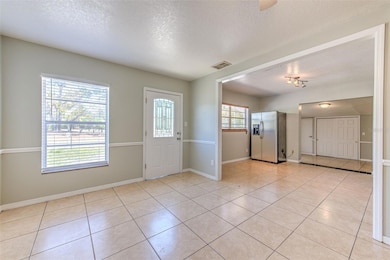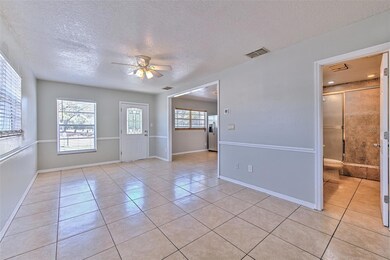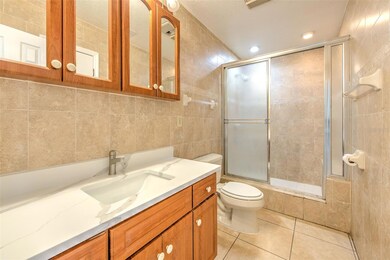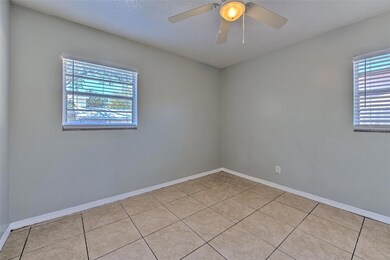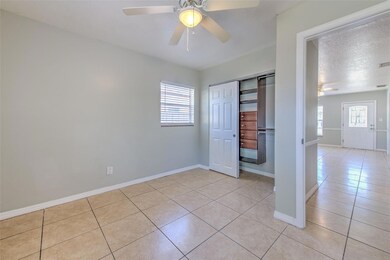10928 N 15th St Tampa, FL 33612
University Square NeighborhoodHighlights
- No HOA
- Laundry Room
- Ceiling Fan
- Walk-In Closet
- Central Heating and Cooling System
- 1-Story Property
About This Home
Welcome to this beautifully upgraded 4-bedroom , 2-bathroom block home that perfectly combines style, comfort, and functionality. The roof, HVAC system, and water heater were replaced in 2022. Inside, you'll find double pane windows, a spacious open floor plan with fresh interior and exterior paint, tile and vinyl plank flooring throughout for low-maintenance living, and renovated kitchen and bathrooms with modern finishes. The gourmet kitchen features new cabinets, quartz countertops, and stainless steel appliances. Both bathrooms are updated with matching quartz countertops for a cohesive and upscale feel. The spacious master suite offers elegant tile-accented walls, a private bath, and a huge walk-in closet. An additional 4th bedroom, office, or potential in-law suite is located beyond the master, complete with its own private entrance to the backyard—perfect for guests or working from home. Step outside to a fully fenced backyard with a paved patio, ideal for entertaining and enjoying Florida’s sunshine. The oversized driveway accommodates multiple vehicles with ease. Location perks: Walking distance to Copeland Park, schools, and public transportation. Minutes from I-275, I-75, Busch Gardens, USF, Zoo of Tampa, restaurants, shopping, and Tampa International Airport. In the highly regarded Wharton High School district. Copeland Park offers fantastic amenities just across the street: recreation center, pool, indoor/outdoor basketball courts, tennis courts, playgrounds, walking and nature trails, and more!
Listing Agent
RE/MAX ALLIANCE GROUP Brokerage Phone: 813-259-0000 License #3218790 Listed on: 07/19/2025

Home Details
Home Type
- Single Family
Est. Annual Taxes
- $3,806
Year Built
- Built in 1958
Lot Details
- 7,110 Sq Ft Lot
- Lot Dimensions are 60x118.5
Interior Spaces
- 1,733 Sq Ft Home
- 1-Story Property
- Ceiling Fan
- Window Treatments
- Laundry Room
Kitchen
- Built-In Oven
- Range
- Microwave
Bedrooms and Bathrooms
- 4 Bedrooms
- Walk-In Closet
- 2 Full Bathrooms
Utilities
- Central Heating and Cooling System
Listing and Financial Details
- Residential Lease
- Property Available on 7/15/25
- Tenant pays for cleaning fee, re-key fee
- $75 Application Fee
- Assessor Parcel Number A-18-28-19-44X-000005-00035.0
Community Details
Overview
- No Home Owners Association
- Plandome Heights Sub Subdivision
Pet Policy
- Pets Allowed
Map
Source: Stellar MLS
MLS Number: TB8407411
APN: A-18-28-19-44X-000005-00035.0
- 1254 E 113th Ave Unit C110
- 1413 E 108th Ave
- 1808 Heather Ave
- 11411 N 19th St
- 1511 Meridel Ave
- 1806 Marvy Ave
- 1409 College Park Ln
- 1407 College Park Ln
- 1817 Meridel Ave
- 10932 N 21st St
- 1820 Marvy Ave
- 10603 N Nebraska Ave Unit 14
- 1807 E Bougainvillea Ave
- 1922 Marvy Ave
- 1801 E Navajo Ave
- 1711 E Poinsettia Ave
- 10010 N Lantana Ave
- 2104 E Navajo Ave
- 1104 E 122nd Ave
- 10009 N 10th St
- 10918 N Hyacinth Ave Unit Studio Apartment
- 1250 E 113th Ave
- 10916 N 14th St
- 11312 N 15th St
- 1252 E 113th Ave Unit B114
- 1421 E 108th Ave Unit A
- 10704 N 15th St Unit B
- 1206 E Seneca Ave Unit A
- 1204 E Seneca Ave Unit B
- 1204 E Seneca Ave Unit A
- 1511 Meridel Ave
- 10911 N 20th St
- 1323 Baywatch Loop Unit 201
- 1807 E Bougainvillea Ave
- 11727 N 12th St Unit 5
- 11727 N 12th St Unit 2
- 11727 N 12th St Unit 3
- 11733 N 12th St Unit H
- 919 E Poinsettia Ave
- 12202 N 15th St

