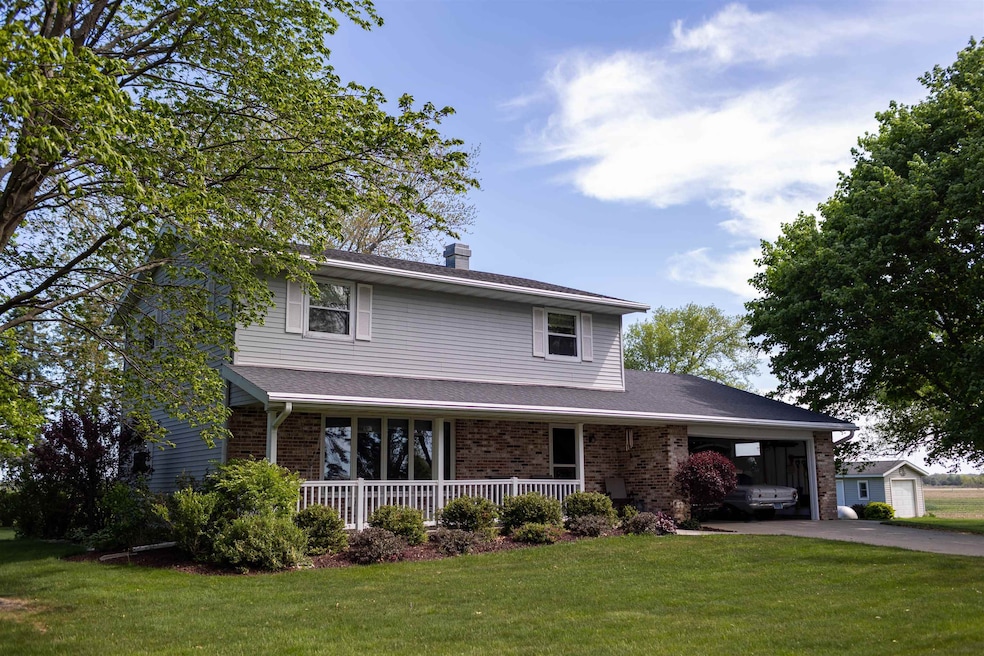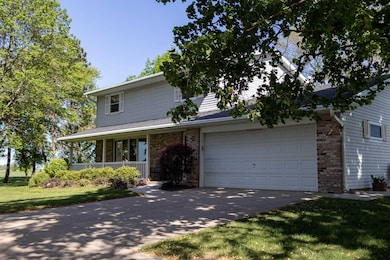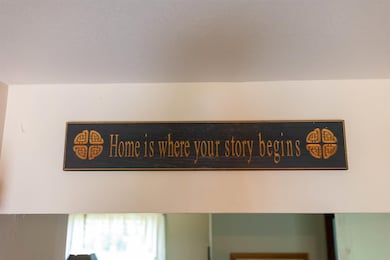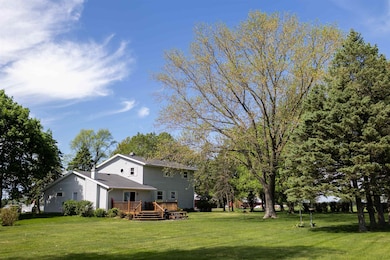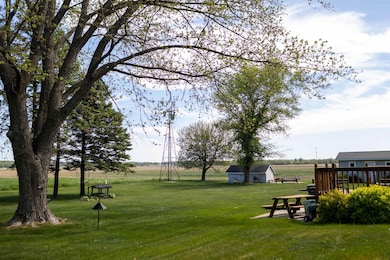
10930 W Weary Rd Evansville, WI 53536
Estimated payment $3,207/month
Highlights
- Horses Allowed On Property
- Deck
- Den
- Colonial Architecture
- Recreation Room
- 3 Car Garage
About This Home
Built in 1974, this is the first time this home has been on the market. This family home consists of four bedrooms, a large kitchen, dining room, living room, family room, rec room and a den or office, plus the two-car garage. Outside of the house there is a large deck, a one car heated garage (shop) and a storage shed with good sized exterior concrete pad. Don’t forget the full-size windmill and park like one+ acre yard. Home has Leaf Guard gutters. Please observe the long sweeping views in every direction which produce beautiful sunrise and sunsets. Come and take a look, this may be the one.
Home Details
Home Type
- Single Family
Est. Annual Taxes
- $3,920
Year Built
- Built in 1974
Lot Details
- 4.9 Acre Lot
- Lot Dimensions are 400'x525'
- Rural Setting
- Property is zoned R1
Home Design
- Colonial Architecture
- Brick Exterior Construction
- Poured Concrete
- Vinyl Siding
Interior Spaces
- 2-Story Property
- Gas Fireplace
- Low Emissivity Windows
- Den
- Recreation Room
Kitchen
- Oven or Range
- <<microwave>>
- Dishwasher
- Disposal
Bedrooms and Bathrooms
- 4 Bedrooms
- Bathtub
- Shower Only
Laundry
- Dryer
- Washer
Basement
- Basement Fills Entire Space Under The House
- Garage Access
- Basement Ceilings are 8 Feet High
- Sump Pump
- Crawl Space
Parking
- 3 Car Garage
- Heated Garage
- Garage Door Opener
Outdoor Features
- Deck
- Patio
- Outdoor Storage
- Outbuilding
Schools
- Robinson Elementary School
- Jc Mckenna Middle School
- Evansville High School
Farming
- Crops Farm
- Tillable Land
- Pasture
- Horse Farm
Utilities
- Forced Air Cooling System
- Well
- Liquid Propane Gas Water Heater
- Water Softener
- High Speed Internet
- Internet Available
- Cable TV Available
Additional Features
- Air Cleaner
- Horses Allowed On Property
Community Details
- Built by Rockland
Map
Home Values in the Area
Average Home Value in this Area
Tax History
| Year | Tax Paid | Tax Assessment Tax Assessment Total Assessment is a certain percentage of the fair market value that is determined by local assessors to be the total taxable value of land and additions on the property. | Land | Improvement |
|---|---|---|---|---|
| 2024 | $3,711 | $277,100 | $40,300 | $236,800 |
| 2023 | $3,577 | $277,100 | $40,300 | $236,800 |
| 2022 | $3,687 | $215,400 | $28,900 | $186,500 |
| 2021 | $3,971 | $215,400 | $28,900 | $186,500 |
| 2020 | $3,974 | $215,400 | $28,900 | $186,500 |
| 2019 | $3,876 | $192,300 | $26,100 | $166,200 |
| 2018 | $3,675 | $192,300 | $26,100 | $166,200 |
| 2017 | $3,554 | $192,300 | $26,100 | $166,200 |
| 2016 | $3,665 | $168,700 | $36,700 | $132,000 |
Property History
| Date | Event | Price | Change | Sq Ft Price |
|---|---|---|---|---|
| 06/14/2025 06/14/25 | Price Changed | $520,000 | -2.8% | $218 / Sq Ft |
| 06/02/2025 06/02/25 | For Sale | $535,000 | -- | $224 / Sq Ft |
Mortgage History
| Date | Status | Loan Amount | Loan Type |
|---|---|---|---|
| Closed | $400,000 | New Conventional |
Similar Homes in Evansville, WI
Source: South Central Wisconsin Multiple Listing Service
MLS Number: 2001133
APN: 644-11
- 28 Braeburn Way
- Lot 2 N Territorial Rd
- Lot 3 N Territorial Rd
- Lot 1 N Bridle Sweet Dr
- 713 Orchard View Dr
- 12943 W County Road M
- 4509 N County Road H
- 429 Almeron St
- 0 Wisconsin 213
- 309 S Madison St
- 222 S 1st St
- 246 W Liberty St
- 205 Depot St
- 538 Gold Coast Ln
- 220 C St
- 470 Lincoln Ct
- 16024 W Croft Rd
- 613 Emmanuel Ct
- 231 N 4th St
- 235 N 4th St
- 123 S Madison St Unit Lower unit
- 242 W Main St
- 113 Sater St
- 1215 Salem Dr
- 1205 Salem Dr
- 117 York Rd Unit 3
- 5 S High St
- 102 N River St
- 323 S Academy St
- 1937 Alden Rd Unit F
- 1913 Alden Rd Unit H
- 603 S Academy St
- 50 E Court St
- 50 E Court St
- 1315 Woodman Rd
- 1601 N Randall Ave Unit 44
- 1601 N Randall Ave Unit 18
- 1601 N Randall Ave
- 2107 Newman St
- 540 Dunkirk Ave Unit 2
