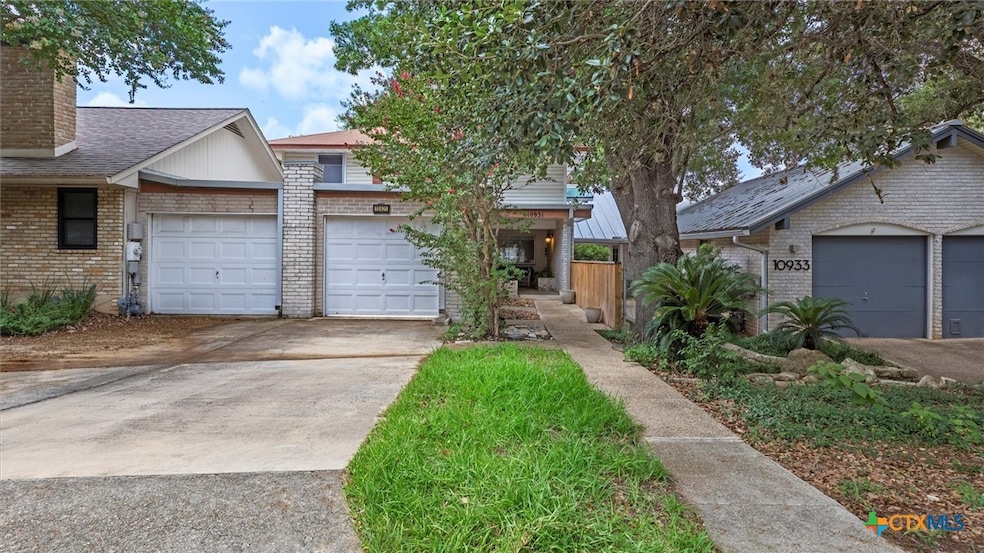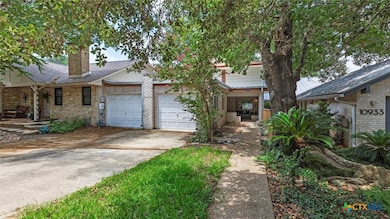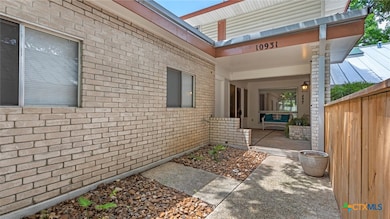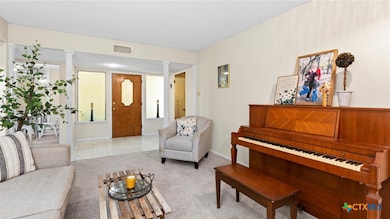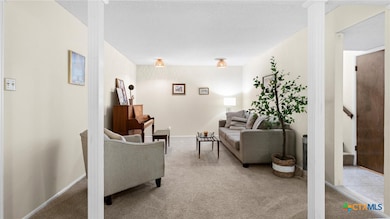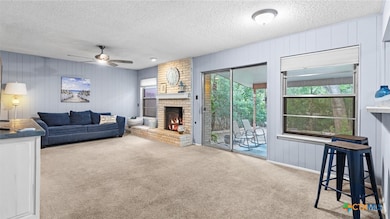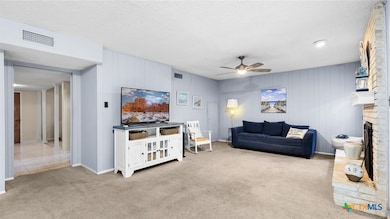
10931 Whisper Valley St San Antonio, TX 78230
Vance Jackson NeighborhoodEstimated payment $2,067/month
Highlights
- Very Popular Property
- Mature Trees
- Covered patio or porch
- Clark High School Rated A
- Community Pool
- Formal Dining Room
About This Home
Charming 2-Story Townhome in the highly desirable and picturesque neighborhood of Whispering Oaks, this home offers 2,170 sqft. of well-designed living space. A welcoming front courtyard porch sets the tone for this delightful home, perfect for enjoying your morning coffee or greeting guests. Inside, the main level features two inviting living areas, one with a cozy fireplace, a formal dining room, and a quaint kitchen filled with character. Upstairs, you'll find three generously sized bedrooms and two baths offering plenty of space for comfort and flexibility. Step outside to a serene backyard oasis-ideal for relaxing evenings or entertaining friends and family. Residents can also enjoy community amenities, including access to a pool with membership. Conveniently located near Wurzbach Parkway, between Loop 410 and Loop 1604, with easy access to IH-10 and Hwy 281, this home combines peaceful living with excellent connectivity. Don't miss your opportunity to own a beautiful home in one of the area's most sought-after neighborhoods!
Listing Agent
Keller Williams Heritage Brokerage Phone: (210) 493-3030 License #0491455 Listed on: 07/17/2025

Townhouse Details
Home Type
- Townhome
Est. Annual Taxes
- $7,200
Year Built
- Built in 1971
Lot Details
- 4,369 Sq Ft Lot
- Back Yard Fenced
- Mature Trees
Parking
- 2 Car Attached Garage
Home Design
- Brick Exterior Construction
- Slab Foundation
Interior Spaces
- 2,170 Sq Ft Home
- Property has 2 Levels
- Ceiling Fan
- Living Room with Fireplace
- Formal Dining Room
Kitchen
- Electric Range
- Dishwasher
- Disposal
Flooring
- Carpet
- Laminate
Bedrooms and Bathrooms
- 3 Bedrooms
- Walk-In Closet
Laundry
- Laundry in Kitchen
- Washer and Electric Dryer Hookup
Utilities
- Central Heating and Cooling System
- Electric Water Heater
- Water Softener is Owned
- High Speed Internet
- Cable TV Available
Additional Features
- Covered patio or porch
- City Lot
Listing and Financial Details
- Legal Lot and Block 82 / 2
- Assessor Parcel Number 543464
Community Details
Overview
- Property has a Home Owners Association
- Whispering Oaks Un 4 B Ncb 141 Subdivision
Recreation
- Community Pool
- Community Spa
Map
Home Values in the Area
Average Home Value in this Area
Tax History
| Year | Tax Paid | Tax Assessment Tax Assessment Total Assessment is a certain percentage of the fair market value that is determined by local assessors to be the total taxable value of land and additions on the property. | Land | Improvement |
|---|---|---|---|---|
| 2023 | $4,393 | $309,090 | $50,530 | $258,560 |
| 2022 | $6,671 | $269,500 | $45,940 | $230,280 |
| 2021 | $6,281 | $245,000 | $39,950 | $205,050 |
| 2020 | $6,012 | $230,460 | $33,260 | $197,200 |
| 2019 | $6,170 | $230,320 | $25,920 | $204,400 |
| 2018 | $5,736 | $213,972 | $25,920 | $201,770 |
| 2017 | $5,223 | $194,520 | $25,920 | $168,600 |
| 2016 | $4,852 | $180,700 | $25,920 | $154,780 |
| 2015 | $1,638 | $174,900 | $25,920 | $161,690 |
| 2014 | $1,638 | $159,000 | $0 | $0 |
Property History
| Date | Event | Price | Change | Sq Ft Price |
|---|---|---|---|---|
| 07/17/2025 07/17/25 | For Sale | $264,777 | -9.0% | $122 / Sq Ft |
| 08/11/2022 08/11/22 | Off Market | -- | -- | -- |
| 05/13/2022 05/13/22 | Sold | -- | -- | -- |
| 04/13/2022 04/13/22 | Pending | -- | -- | -- |
| 03/23/2022 03/23/22 | For Sale | $291,000 | -- | $134 / Sq Ft |
Purchase History
| Date | Type | Sale Price | Title Company |
|---|---|---|---|
| Deed | -- | Hassen Law Pllc | |
| Warranty Deed | -- | Hassen Law Pllc |
Mortgage History
| Date | Status | Loan Amount | Loan Type |
|---|---|---|---|
| Open | $228,000 | New Conventional |
Similar Homes in the area
Source: Central Texas MLS (CTXMLS)
MLS Number: 586698
APN: 14132-002-0820
- 10918 Whisper Valley St
- 3007 Whisper Lark St
- 3026 Whisper Fern St
- 11019 Whisper Hollow St
- 10818 Oak Bank St
- 11214 Whisper Falls St
- 11026 Dreamland Dr
- 10707 Cedar Elm Dr
- 10618 Cedar Elm Dr
- 3006 Charter Rock St
- 10619 Auldine Dr
- 5422 Lancashire Dr
- 11503 Whisper Breeze St
- 6106 Vance Jackson Rd Unit 75
- 2751 Whisper Path St
- 10407 Ethan Allen St
- 2714 Whisper Path St
- 2719 Whisper Dove St
- 11627 Whisper Dew St
- 11720 Whisper Dew St
- 11302 Whisper Glen St
- 3042 Quakertown Dr Unit ID1221773P
- 10707 Cedar Elm Dr Unit ID1043554P
- 11323 Whisper Dawn St
- 10502 Burr Oak Dr
- 5422 Plantation Dr
- 3206 Quakertown Dr
- 2911 Zurich
- 2830 Zurich
- 2370 NW Military Hwy
- 2358 NW Military Hwy
- 11501 Braesview
- 11303 Belair Dr Unit A
- 2210 Beacon Creek
- 11711 Braesview
- 2206 Bedford Stage
- 3482 River Dr N
- 2018 Anchor Dr Unit f
- 11203 Belair Dr Unit 1
- 11334 Brazil Dr
