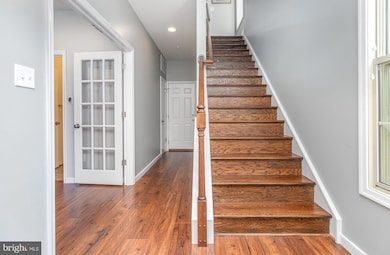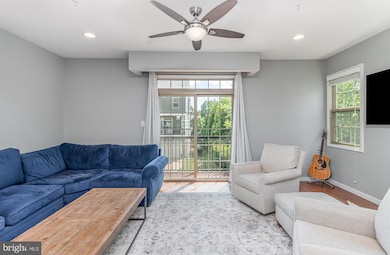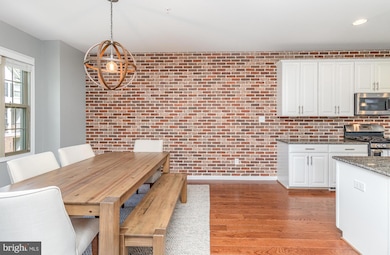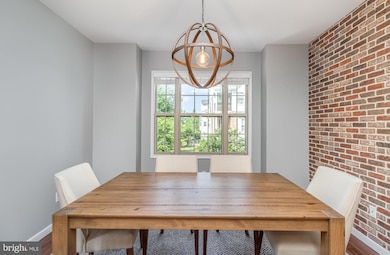
10939 Parkshire Ln Henrico, VA 23233
John Rolfe NeighborhoodEstimated payment $2,246/month
Highlights
- Hot Property
- Engineered Wood Flooring
- Tankless Water Heater
- Mills E. Godwin High School Rated A
- 2 Car Direct Access Garage
- Level Entry For Accessibility
About This Home
ALL TYPES OF FINANCING-FRIENDLY AUCTION (INCLUDING VA AND FHA)!! The property is being sold through a virtual auction on listing company's website. The list price is the opening bid and does not reflect the final sale price. Property is being sold as is, and is subject to seller confirmation. Please review the inspection and appraisal report. The virtual auction ends July 24th @ 2PM . The seller is considering pre-auction offers. STUNNING 2015 END-UNIT TOWNHOME - MOVE-IN READY LUXURY! This meticulously maintained 2,831 total sq ft gem features 4BR/3.5BA across three sophisticated levels with a gourmet kitchen boasting granite counters & stainless appliances w/ washer and dryer, plus engineered hardwood floors throughout main level. End unit positioning delivers maximum privacy & natural light, while dual master suites (main level + upstairs primary) offer incredible flexibility for growing families or multi-generational living. The private 290 sq ft roof terrace is perfect for entertaining, complemented by a 2-car garage and abundant storage. Located in top-rated Godwin High School zone with unbeatable value at $497,700 assessed vs $580K-$600K+ new construction! Just $300/month HOA covers exterior maintenance. Premium location offers minutes to Short Pump, I-64/I-295 access, and West Broad shopping/dining within the quiet Shire Place community. Luxury details include spa-like primary bath with dual vanities, tankless water heater, energy-efficient construction, covered balcony, and professional HardiPlank/brick exterior. Perfect for growing families, work-from-home flexibility, or savvy investors seeking prime Henrico location - don't miss this rare end-unit opportunity in one of Richmond's most desirable communities! Please check the due diligence packet that includes a very recent inspection, appraisal, county records, realist report, and purchase agreement.
Townhouse Details
Home Type
- Townhome
Est. Annual Taxes
- $3,748
Year Built
- Built in 2015
HOA Fees
- $300 Monthly HOA Fees
Parking
- 2 Car Direct Access Garage
- Parking Storage or Cabinetry
- Rear-Facing Garage
- Garage Door Opener
- Driveway
- On-Street Parking
Home Design
- Brick Exterior Construction
- Slab Foundation
- Advanced Framing
- Shingle Roof
- Composition Roof
- HardiePlank Type
Interior Spaces
- 2,396 Sq Ft Home
- Property has 3 Levels
- Ceiling height of 9 feet or more
Flooring
- Engineered Wood
- Partially Carpeted
- Tile or Brick
- Luxury Vinyl Tile
Bedrooms and Bathrooms
Accessible Home Design
- Level Entry For Accessibility
Utilities
- Forced Air Heating and Cooling System
- Tankless Water Heater
Community Details
- West End Subdivision
Listing and Financial Details
- Tax Lot 41
- Assessor Parcel Number 739-754-9819
Map
Home Values in the Area
Average Home Value in this Area
Tax History
| Year | Tax Paid | Tax Assessment Tax Assessment Total Assessment is a certain percentage of the fair market value that is determined by local assessors to be the total taxable value of land and additions on the property. | Land | Improvement |
|---|---|---|---|---|
| 2025 | $4,048 | $447,400 | $110,000 | $337,400 |
| 2024 | $4,048 | $440,900 | $100,000 | $340,900 |
| 2023 | $3,748 | $440,900 | $100,000 | $340,900 |
| 2022 | $3,533 | $415,700 | $85,000 | $330,700 |
| 2021 | $3,282 | $377,200 | $75,000 | $302,200 |
| 2020 | $3,282 | $377,200 | $75,000 | $302,200 |
| 2019 | $3,282 | $377,200 | $75,000 | $302,200 |
| 2018 | $3,215 | $369,500 | $75,000 | $294,500 |
| 2017 | $3,215 | $369,500 | $75,000 | $294,500 |
| 2016 | $2,957 | $339,900 | $75,000 | $264,900 |
| 2015 | $653 | $75,000 | $75,000 | $0 |
| 2014 | $653 | $75,000 | $75,000 | $0 |
Property History
| Date | Event | Price | Change | Sq Ft Price |
|---|---|---|---|---|
| 07/09/2025 07/09/25 | For Sale | $295,000 | -- | $123 / Sq Ft |
Purchase History
| Date | Type | Sale Price | Title Company |
|---|---|---|---|
| Warranty Deed | $436,000 | Attorney | |
| Warranty Deed | $356,302 | Eagle Construction Of Va Llc |
Mortgage History
| Date | Status | Loan Amount | Loan Type |
|---|---|---|---|
| Open | $102,500 | New Conventional | |
| Closed | $102,500 | Credit Line Revolving | |
| Open | $287,000 | New Conventional | |
| Previous Owner | $257,000 | Stand Alone Refi Refinance Of Original Loan | |
| Previous Owner | $264,400 | New Conventional | |
| Previous Owner | $285,041 | New Conventional |
Similar Homes in Henrico, VA
Source: Bright MLS
MLS Number: VAHN2000978
APN: 739-754-9819
- 10925 Parkshire Ln
- 11920 Evening Loop
- 11923 Evening Loop
- 11922 Evening Loop
- 11924 Evening Loop
- 11927 Evening Loop
- 11926 Evening Loop
- 12020 Flowering Lavender Loop
- 12022 Flowering Lavender Loop
- 11935 Evening Loop
- 12030 Flowering Lavender Loop
- 12041 Flowering Lavender Loop
- 12040 Flowering Lavender Loop
- 12141 Morning Walk
- 12042 Flowering Lavender Loop
- 12047 Flowering Lavender Loop
- 12044 Flowering Lavender Loop
- 12049 Flowering Lavender Loop
- 11900 Shire Ln
- 12147 Morning Walk
- 2505 Pump Rd
- 12913 Church Ct
- 2259 Thornbury Dr
- 1800 Rolfe Way
- 10701 Charlesfield Ct
- 3807 Fish Pond Ln
- 3930 Wild Goose Ln
- 2034 Airy Cir
- 2900 Bywater Dr
- 3900 Acadia Ln
- 12011 Shore View Dr
- 4000 Spring Oak Dr
- 3807 Chase Wellesley Ct
- 12100 Shore View Dr
- 3400 Cox Rd
- 520 Greybull Walk Unit B
- 12520 Gayton Rd
- 2300 Grants Cir
- 1605 Pump Rd
- 2400 Milhaven Dr






