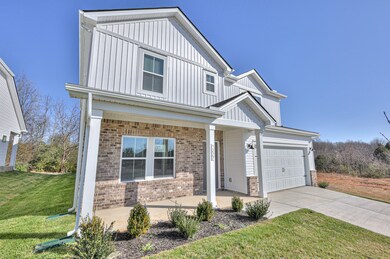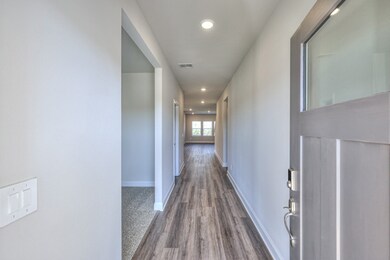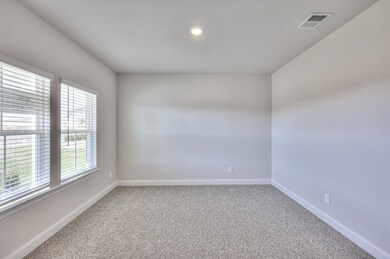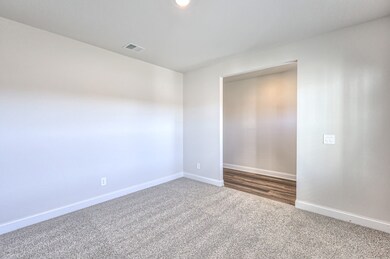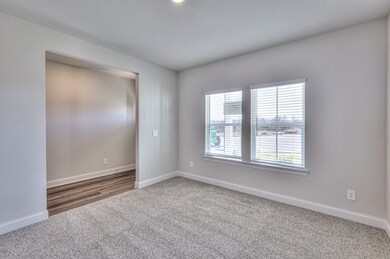1094 Bluffton Cir Clarksville, TN 37043
Downtown Clarksville NeighborhoodEstimated payment $2,861/month
Highlights
- Traditional Architecture
- Great Room
- Covered Patio or Porch
- Barksdale Elementary School Rated A-
- Home Office
- Walk-In Pantry
About This Home
This brand new, energy-efficient home features a useful flex space just off the two-story foyer—perfect for a home office. The kitchen includes a walk-in pantry and plenty of counter space to simplify meal prep. The Cool package features pebble cabinets with capri grey granite countertops, grey oak EVP flooring, and carpet, giving the home a stylish, modern look. The newly finished dog park and playground offer added outdoor enjoyment. Located in the popular Sango area, residents will enjoy quick access to downtown Clarksville, I-24, shopping, dining, and entertainment. Each home also comes with a fully sodded yard, refrigerator, washer/dryer, and blinds throughout. Designed with innovative, energy-efficient features, each home offers savings, comfort, better health, and peace of mind. Call today to schedule a tour!
Listing Agent
Meritage Homes of Tennessee, Inc. Brokerage Phone: 6154863655 License #308682 Listed on: 08/22/2025
Open House Schedule
-
Saturday, November 22, 20252:00 to 4:00 pm11/22/2025 2:00:00 PM +00:0011/22/2025 4:00:00 PM +00:00Add to Calendar
Home Details
Home Type
- Single Family
Est. Annual Taxes
- $2,784
Year Built
- Built in 2025
Lot Details
- 6,534 Sq Ft Lot
- Level Lot
HOA Fees
- $65 Monthly HOA Fees
Parking
- 2 Car Attached Garage
- Garage Door Opener
- Driveway
Home Design
- Traditional Architecture
- Brick Exterior Construction
- Shingle Roof
- Vinyl Siding
Interior Spaces
- 2,768 Sq Ft Home
- Property has 2 Levels
- ENERGY STAR Qualified Windows
- Great Room
- Combination Dining and Living Room
- Home Office
- Smart Locks
Kitchen
- Walk-In Pantry
- Microwave
- Dishwasher
- Disposal
Flooring
- Carpet
- Tile
- Vinyl
Bedrooms and Bathrooms
- 4 Bedrooms | 1 Main Level Bedroom
- Walk-In Closet
Laundry
- Dryer
- Washer
Eco-Friendly Details
- Energy-Efficient Insulation
- No or Low VOC Paint or Finish
- Air Purifier
Outdoor Features
- Covered Patio or Porch
Schools
- Barksdale Elementary School
- Richview Middle School
- Clarksville High School
Utilities
- Air Filtration System
- Ducts Professionally Air-Sealed
- Heating Available
- Underground Utilities
Listing and Financial Details
- Tax Lot 0097
Community Details
Overview
- $250 One-Time Secondary Association Fee
- Association fees include ground maintenance, trash
- Wyncliff Subdivision
Recreation
- Community Playground
- Dog Park
Map
Home Values in the Area
Average Home Value in this Area
Property History
| Date | Event | Price | List to Sale | Price per Sq Ft |
|---|---|---|---|---|
| 10/28/2025 10/28/25 | Price Changed | $447,420 | -8.2% | $162 / Sq Ft |
| 10/25/2025 10/25/25 | Price Changed | $487,420 | +6.6% | $177 / Sq Ft |
| 10/05/2025 10/05/25 | Price Changed | $457,420 | +0.7% | $166 / Sq Ft |
| 09/09/2025 09/09/25 | Price Changed | $454,420 | 0.0% | $165 / Sq Ft |
| 01/01/2025 01/01/25 | For Sale | $454,640 | -- | $165 / Sq Ft |
Source: Realtracs
MLS Number: 2979528
- 1090 Bluffton Cir
- 1086 Bluffton Cir
- 1326 Bluffton Cir
- Chandler Plan at Wyncliff
- Newport Plan at Wyncliff
- Sherwood Plan at Wyncliff
- Dakota Plan at Wyncliff
- Manchester Plan at Wyncliff
- Rockwell Plan at Wyncliff
- 1318 Bluffton Cir
- 1347 Bluffton Cir
- 1122 Bluffton Cir
- 1126 Bluffton Cir
- 1315 Bluffton Cir
- 1319 Bluffton Cir
- 1130 Bluffton Cir
- 1311 Bluffton Cir
- 102 Fernbank Ln
- 106 Fernbank Ln
- 118 Fernbank Ln
- 121 Fernbank Ln
- 1231 Bluffton Cir
- 1263 Bluffton Cir
- 1291 Bluffton Cir
- 2108 Barkley Dr
- 442 Circle Dr Unit B
- 432 Circle Dr Unit A
- 432 Circle Dr Unit B
- 427 Circle Dr Unit B
- 1091/2 Watts Ct
- 107 Watts Ct
- 413 Circle Dr
- 1925 Ashland City Rd
- 481 Martha Ln Unit A
- 421 Alma Ln Unit G
- 421 Alma Ln Unit F
- 425 Alma Ln Unit H
- 425 Alma Ln Unit D
- 441 Martha Ln Unit D


