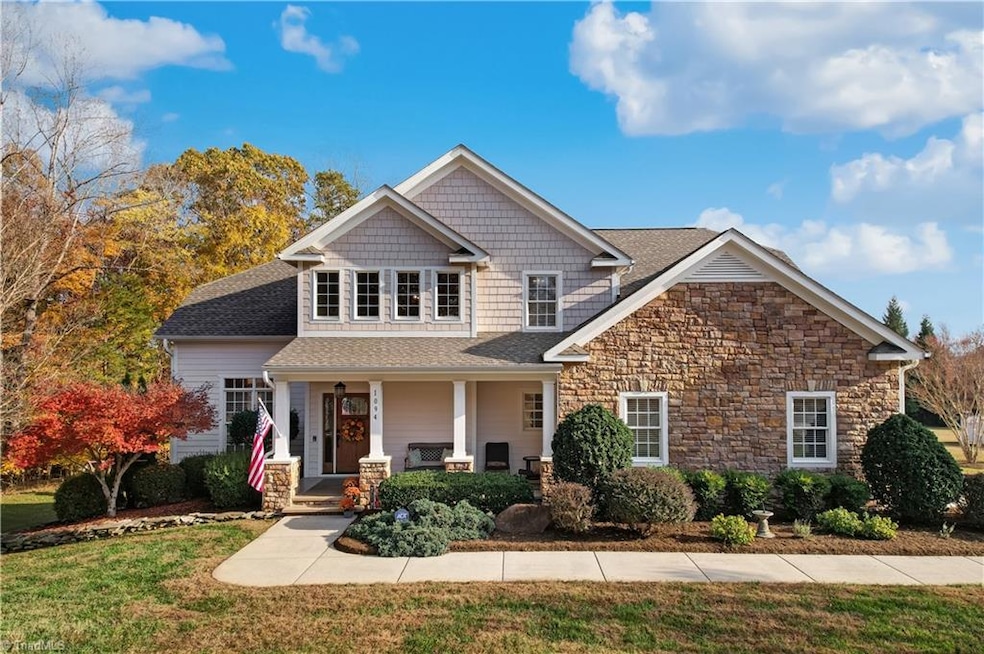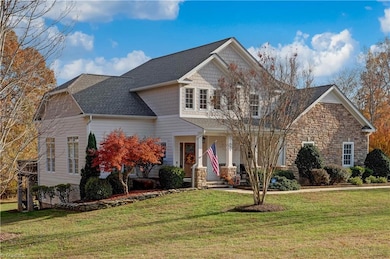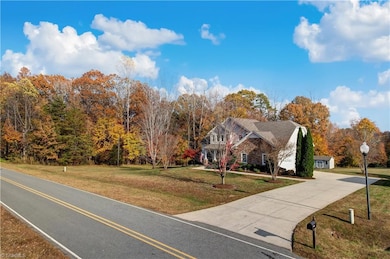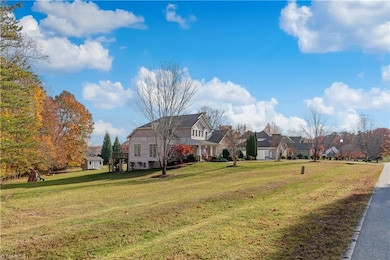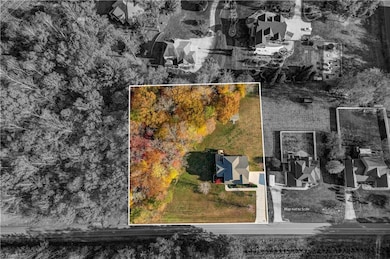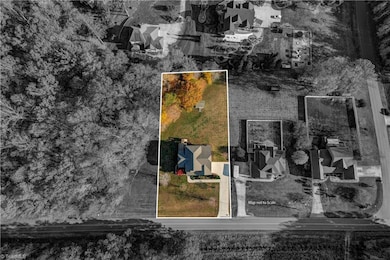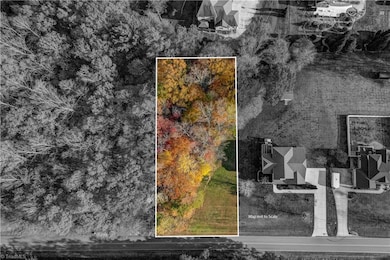Estimated payment $3,229/month
Highlights
- Partially Wooded Lot
- Attic
- 2 Car Attached Garage
- Traditional Architecture
- Porch
- Outdoor Storage
About This Home
Custom home is the perfect blend of convenience, quality, & thoughtful design. 4 bdrs +Bonus rm, 2.5 baths, TWO LOTS, professionally landscaped yard. Stone & Hardie plank exterior for durability & timeless curb appeal. Inside is a well-designed layout full of light, AMPLE STORAGE, an oversized laundry/drop zone w laundry chute. Roof 2022. The basement features poured concrete walls and is ready to be finished, offering excellent potential for additional living space, recreation, or storage. Major mechanicals are up-to-date and well-maintained: Dual HVAC systems w furnace/air handler main level (2023) & heat pump upstairs (2018) both have transferrable warranties, water heater 2023, & the septic system was pumped 11/2025. Located in a highly convenient area with easy access to Eden, Reidsville, Greensboro, & Danville Va. Comfort, quality, & room to grow. Don’t miss this exceptional opportunity! 3D tour: This is home!
Listing Agent
Realty One Group Results Reidsville License #281718 Listed on: 11/10/2025

Home Details
Home Type
- Single Family
Est. Annual Taxes
- $3,714
Year Built
- Built in 2006
Lot Details
- 1.56 Acre Lot
- Lot Dimensions are 260 x 260 x 260 x 258
- Level Lot
- Partially Wooded Lot
- Property is zoned R20Ed
HOA Fees
- $25 Monthly HOA Fees
Parking
- 2 Car Attached Garage
- Driveway
Home Design
- Traditional Architecture
- Stone
Interior Spaces
- 3,005 Sq Ft Home
- Property has 1 Level
- Ceiling Fan
- Living Room with Fireplace
- Walk-In Attic
- Unfinished Basement
Bedrooms and Bathrooms
- 4 Bedrooms
Laundry
- Laundry Chute
- Dryer Hookup
Outdoor Features
- Outdoor Storage
- Porch
Utilities
- Forced Air Heating and Cooling System
- Heat Pump System
- Heating System Uses Natural Gas
- Electric Water Heater
Community Details
- Glenn Farm HOA, Phone Number (336) 932-7861
- Glen Farms Subdivision
Listing and Financial Details
- Tax Lot 29 & 28
- Assessor Parcel Number 166704 & 166705
- 1% Total Tax Rate
Map
Home Values in the Area
Average Home Value in this Area
Tax History
| Year | Tax Paid | Tax Assessment Tax Assessment Total Assessment is a certain percentage of the fair market value that is determined by local assessors to be the total taxable value of land and additions on the property. | Land | Improvement |
|---|---|---|---|---|
| 2025 | $3,743 | $579,259 | $34,100 | $545,159 |
| 2024 | $3,714 | $579,259 | $34,100 | $545,159 |
| 2023 | $3,714 | $357,470 | $27,000 | $330,470 |
| 2022 | $2,735 | $357,470 | $27,000 | $330,470 |
| 2021 | $2,735 | $357,470 | $27,000 | $330,470 |
| 2020 | $2,740 | $357,470 | $27,000 | $330,470 |
| 2019 | $2,740 | $357,470 | $27,000 | $330,470 |
| 2018 | $2,602 | $338,988 | $39,000 | $299,988 |
| 2017 | $2,534 | $338,988 | $39,000 | $299,988 |
| 2015 | $2,559 | $338,988 | $39,000 | $299,988 |
| 2014 | $2,534 | $338,988 | $39,000 | $299,988 |
Property History
| Date | Event | Price | List to Sale | Price per Sq Ft |
|---|---|---|---|---|
| 11/10/2025 11/10/25 | For Sale | $550,000 | -- | $183 / Sq Ft |
Purchase History
| Date | Type | Sale Price | Title Company |
|---|---|---|---|
| Warranty Deed | $25,000 | None Available | |
| Warranty Deed | $355,000 | None Available |
Mortgage History
| Date | Status | Loan Amount | Loan Type |
|---|---|---|---|
| Open | $15,000 | Future Advance Clause Open End Mortgage | |
| Previous Owner | $284,000 | New Conventional |
Source: Triad MLS
MLS Number: 1201651
APN: 166704
- 186 Glenoak Dr
- 135 Glenrobin Dr
- 169 Glenrobin Dr
- 00 Glenrobin Dr
- 317 Glenrobin Dr
- 262 Glendale Cir
- 1417 Town Creek Rd
- 0 Town Creek Rd
- 0 Silver Leaf Trail Unit 801164
- 1906 Bethlehem Church Rd
- 171 Oak Ridge Dr
- 1934 Bethlehem Church Rd
- 992 Lake Forest Ct
- 157 Beech Tree Ct
- 514 Briarwood Dr
- 320 Estes Farm Trail
- 200 W Harris Place
- 497 Gallagher's Way
- 914 Bethlehem Church Rd
- 739 Meadowgreen Village Dr
- 213 W Kings Hwy
- 1435 Delaware Ave
- 637 Washington St
- 643 Washington St
- 111 N Bethel St Unit B
- 224 The Blvd
- 218 The Blvd
- 1025 Klyce St Unit 1
- 1210 Manning St Unit 11
- 1210 Manning St Unit 9
- 524 Morgan Rd Unit A
- 909 Hampton St Unit 1B
- 1247 Norman Dr
- 833 N Van Buren Rd
- 235 Lakecrest Rd
- 344 Wilshire Dr
- 527 N Washington Ave
- 709 Wright St
- 705 Wright St
- 522 N Scales St
