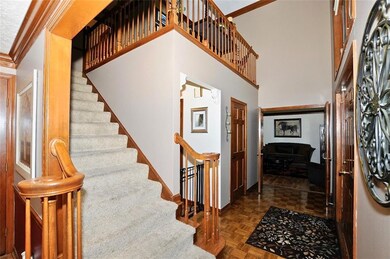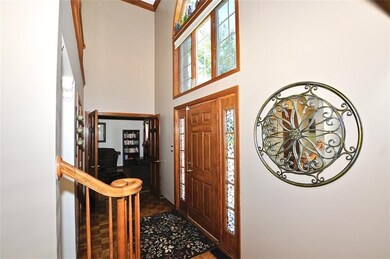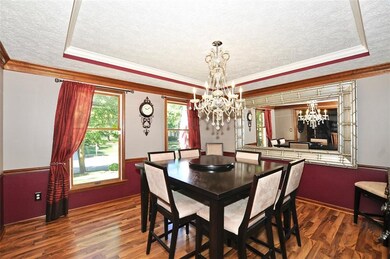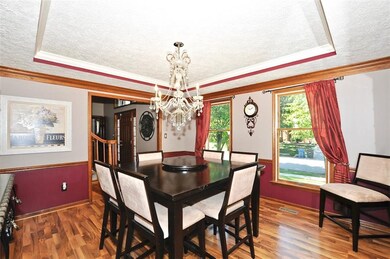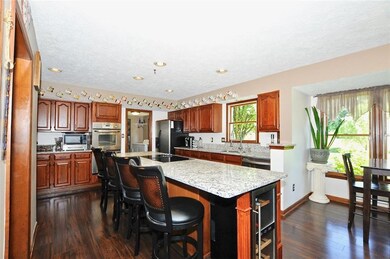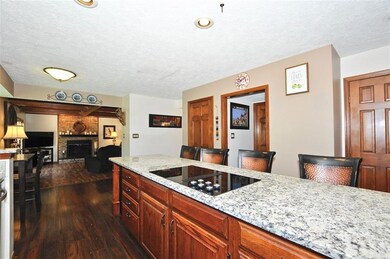
10948 Echo Grove Cir Indianapolis, IN 46236
Highlights
- 0.53 Acre Lot
- Vaulted Ceiling
- Wet Bar
- Deck
- <<doubleOvenToken>>
- Forced Air Heating and Cooling System
About This Home
As of April 2024Updated and Impressive, one of the largest homes in prestigious Echo Pointe! Kitchen is a chef's dream w/massive 10 ft granite island w/new downdraft electric built-in cooktop & dbl ovens; Elegant 2 story foyer; Spacious mbr w/vaulted ceilings; Master bath features jacuzzi tub, sep shower, updated dual vanity & vaulted ceilings; Finished basement w/built in shelving; Family room is open to kitchen/breakfast area w/fireplace & wet bar; Updated butler's pantry provides additional entry to formal dining room; Main level laundry features additional sink & more storage space; over-sized deck overlooks manicured private yard (over half an acre); Formal living room (could be den/office) features built in's & custom doors. Must see to appreciate!
Last Agent to Sell the Property
Ala Carte Realty License #RB14040410 Listed on: 06/05/2018
Last Buyer's Agent
Diane Kay Welch-Ridinger
F.C. Tucker Company

Home Details
Home Type
- Single Family
Est. Annual Taxes
- $2,322
Year Built
- Built in 1988
Parking
- Garage
Home Design
- Brick Exterior Construction
- Concrete Perimeter Foundation
- Cedar
Interior Spaces
- 2-Story Property
- Wet Bar
- Vaulted Ceiling
- Fireplace With Gas Starter
- Attic Access Panel
- Fire and Smoke Detector
- Finished Basement
Kitchen
- <<doubleOvenToken>>
- Electric Cooktop
- Dishwasher
- Disposal
Bedrooms and Bathrooms
- 4 Bedrooms
Additional Features
- Deck
- 0.53 Acre Lot
- Forced Air Heating and Cooling System
Community Details
- Echo Pointe Subdivision
- Property managed by Echo Pointe HOA
Listing and Financial Details
- Assessor Parcel Number 490121147008000407
Ownership History
Purchase Details
Home Financials for this Owner
Home Financials are based on the most recent Mortgage that was taken out on this home.Purchase Details
Home Financials for this Owner
Home Financials are based on the most recent Mortgage that was taken out on this home.Purchase Details
Purchase Details
Home Financials for this Owner
Home Financials are based on the most recent Mortgage that was taken out on this home.Purchase Details
Home Financials for this Owner
Home Financials are based on the most recent Mortgage that was taken out on this home.Similar Homes in Indianapolis, IN
Home Values in the Area
Average Home Value in this Area
Purchase History
| Date | Type | Sale Price | Title Company |
|---|---|---|---|
| Warranty Deed | $486,000 | Chicago Title | |
| Warranty Deed | -- | First American Title | |
| Interfamily Deed Transfer | -- | None Available | |
| Warranty Deed | -- | -- | |
| Deed | $245,000 | -- |
Mortgage History
| Date | Status | Loan Amount | Loan Type |
|---|---|---|---|
| Open | $496,449 | VA | |
| Previous Owner | $221,800 | New Conventional | |
| Previous Owner | $223,920 | New Conventional | |
| Previous Owner | $234,590 | FHA | |
| Previous Owner | $233,516 | FHA | |
| Previous Owner | $196,000 | New Conventional | |
| Previous Owner | $10,000 | Credit Line Revolving |
Property History
| Date | Event | Price | Change | Sq Ft Price |
|---|---|---|---|---|
| 04/25/2024 04/25/24 | Sold | $486,000 | +1.3% | $128 / Sq Ft |
| 03/05/2024 03/05/24 | Pending | -- | -- | -- |
| 02/29/2024 02/29/24 | For Sale | $479,900 | +71.5% | $126 / Sq Ft |
| 07/13/2018 07/13/18 | Sold | $279,900 | -3.4% | $75 / Sq Ft |
| 06/28/2018 06/28/18 | Pending | -- | -- | -- |
| 06/04/2018 06/04/18 | For Sale | $289,900 | +18.3% | $78 / Sq Ft |
| 05/24/2013 05/24/13 | Sold | $245,000 | -2.0% | $66 / Sq Ft |
| 04/05/2013 04/05/13 | Pending | -- | -- | -- |
| 02/22/2013 02/22/13 | For Sale | $250,000 | -- | $67 / Sq Ft |
Tax History Compared to Growth
Tax History
| Year | Tax Paid | Tax Assessment Tax Assessment Total Assessment is a certain percentage of the fair market value that is determined by local assessors to be the total taxable value of land and additions on the property. | Land | Improvement |
|---|---|---|---|---|
| 2024 | $4,071 | $398,500 | $60,500 | $338,000 |
| 2023 | $4,071 | $365,700 | $60,500 | $305,200 |
| 2022 | $3,663 | $272,200 | $0 | $272,200 |
| 2021 | $3,400 | $296,500 | $51,500 | $245,000 |
| 2020 | $3,162 | $273,000 | $36,400 | $236,600 |
| 2019 | $2,719 | $264,600 | $36,400 | $228,200 |
| 2018 | $2,435 | $236,400 | $36,400 | $200,000 |
| 2017 | $2,381 | $231,300 | $36,400 | $194,900 |
| 2016 | $2,447 | $238,100 | $36,400 | $201,700 |
| 2014 | $2,333 | $232,500 | $36,400 | $196,100 |
| 2013 | $2,198 | $217,100 | $36,400 | $180,700 |
Agents Affiliated with this Home
-
Jamie Boer

Seller's Agent in 2024
Jamie Boer
Compass Indiana, LLC
(317) 289-9169
19 in this area
535 Total Sales
-
Danielle Robinson

Buyer's Agent in 2024
Danielle Robinson
F.C. Tucker Company
(317) 407-6969
1 in this area
242 Total Sales
-
Erica Suvak

Seller's Agent in 2018
Erica Suvak
Ala Carte Realty
(317) 340-2601
14 in this area
109 Total Sales
-
D
Buyer's Agent in 2018
Diane Kay Welch-Ridinger
F.C. Tucker Company
-
Drew Schroeder

Seller's Agent in 2013
Drew Schroeder
eXp Realty, LLC
(317) 491-5930
4 in this area
215 Total Sales
-
J
Seller Co-Listing Agent in 2013
Julie Getty-Downham
Berkshire Hathaway Home
Map
Source: MIBOR Broker Listing Cooperative®
MLS Number: MBR21571825
APN: 49-01-21-147-008.000-407
- 8069 Middle Bay Ln
- 11144 Echo Trail
- 10919 Running Tide Ct
- 11037 Tenacious Dr
- 11229 Echo Ridge Ln
- 8133 Lower Bay Ln
- 11226 Blackwalnut Point
- 7838 Chesapeake Dr E
- 11244 Blackwalnut Point
- 8301 Reef Ct
- 11155 Baywood Ln
- 10518 Courageous Dr
- 11248 Fonthill Dr
- 11319 Shoreview Ln
- 11264 Fonthill Dr
- 10721 Chesapeake Dr S
- 10753 Seaview Ln
- 11339 Fonthill Dr
- 7831 Bayridge Dr
- 11332 Fonthill Dr

