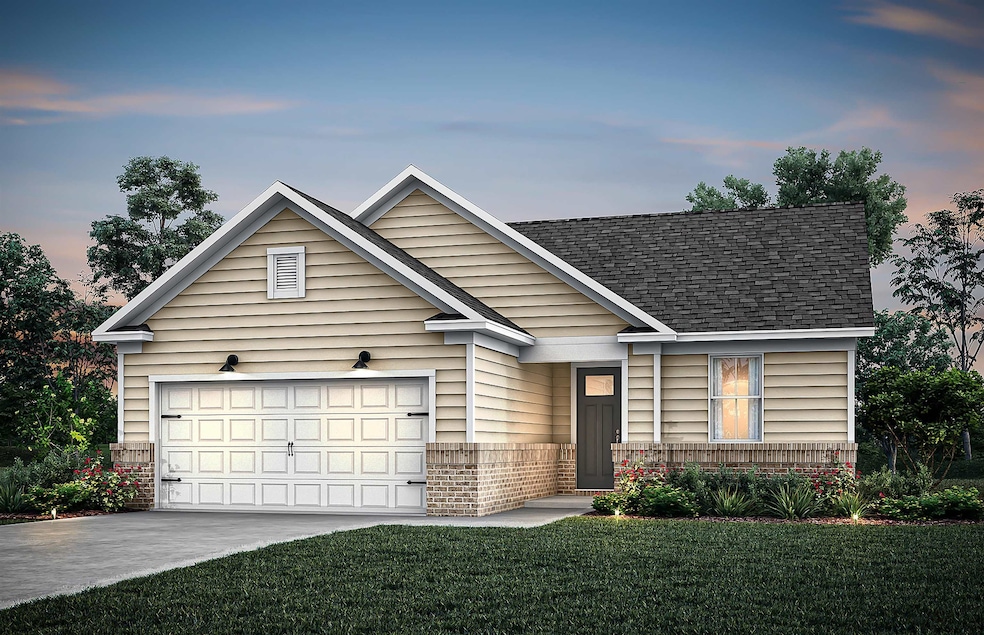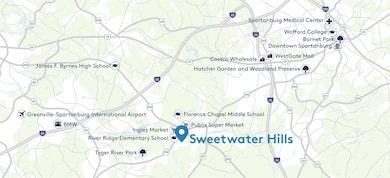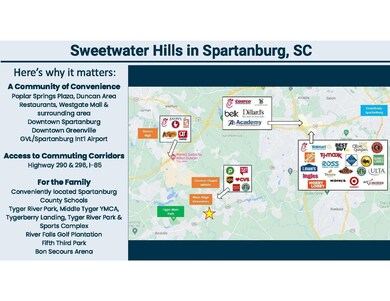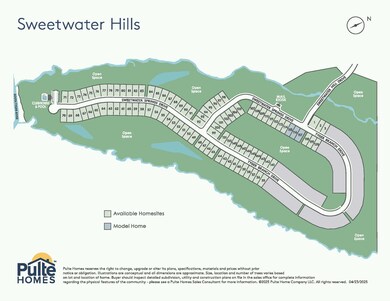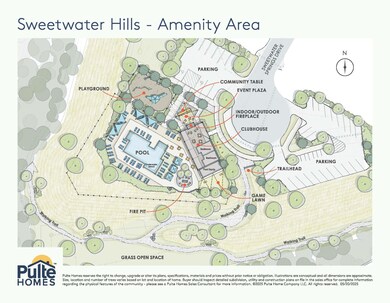
Estimated payment $2,716/month
Highlights
- Water Access
- Primary Bedroom Suite
- Deck
- Dorman High School Rated A-
- Clubhouse
- Wooded Lot
About This Home
New Construction – Welcome to your future dream home located in a prime location, halfway between Greenville & Spartanburg! This spacious home is a beautifully designed single-story residence offers 3 spacious bedrooms, 3 modern bathrooms, and a large open floorplan perfect for entertaining or relaxing with family. Nestled in a neighborhood with all private homesites, this property provides both space and comfort inside and out. Step into a bright and airy living space featuring 7" luxury vinyl plank flooring, a sleek brick front accent, and a stunning tray ceiling in the Primary Bedroom. The heart of the home—the kitchen—boasts elegant white cabinets, a Whirlpool gas range, and a full suite of Whirlpool appliances, perfect for culinary enthusiasts. Enjoy year-round comfort and efficiency with a tankless water heater and thoughtful energy-saving features. Unwind on your covered patio, ideal for morning coffee or evening gatherings. This home is located in the convenient neighborhood of Sweetwater Hills, known for top-rated schools, making it perfect for families and commuters alike. Close & convenient to all medical facilities and shopping, & w/in 30 mins of Greenville/Spartanburg airport & w/in 60 mins to 3 lakes, multiple state & national parks w/scenic mountain view drives & plenty of biking & hiking trails. Don’t miss this opportunity to own a brand-new home that combines quality, comfort, and convenience. Schedule your visit today!
Home Details
Home Type
- Single Family
Year Built
- Built in 2025
Lot Details
- 6,970 Sq Ft Lot
- Lot Dimensions are 52x125
- Level Lot
- Wooded Lot
- Many Trees
HOA Fees
- $160 Monthly HOA Fees
Parking
- 2 Car Garage
Home Design
- Traditional Architecture
- Brick Veneer
- Slab Foundation
- Architectural Shingle Roof
Interior Spaces
- 2,142 Sq Ft Home
- 1-Story Property
- Gas Log Fireplace
- Insulated Windows
- Tilt-In Windows
- Great Room
- Living Room
- Breakfast Room
- Dining Room
- Den
- Loft
- Bonus Room
- Sun or Florida Room
- Screened Porch
- Fire and Smoke Detector
- Dishwasher
Flooring
- Carpet
- Ceramic Tile
- Luxury Vinyl Tile
Bedrooms and Bathrooms
- 3 Bedrooms
- Primary Bedroom Suite
- Split Bedroom Floorplan
- 3 Full Bathrooms
Laundry
- Laundry Room
- Laundry on main level
- Electric Dryer Hookup
Outdoor Features
- Water Access
- Deck
- Patio
Schools
- River Ridge Elementary School
- Florence Chapel Middle School
- Byrnes High School
Utilities
- Forced Air Heating System
- Underground Utilities
- Cable TV Available
Listing and Financial Details
- Tax Lot 48
Community Details
Overview
- Association fees include common area, lawn service, pool, recreation facility, street lights
- Built by Pulte Homes
- Sweetwater Hills Subdivision, Medina Floorplan
Amenities
- Common Area
- Clubhouse
Recreation
- Sport Court
- Community Playground
- Exercise Course
- Community Pool
- Jogging Path
- Trails
Map
Home Values in the Area
Average Home Value in this Area
Property History
| Date | Event | Price | Change | Sq Ft Price |
|---|---|---|---|---|
| 07/17/2025 07/17/25 | Pending | -- | -- | -- |
| 06/23/2025 06/23/25 | Price Changed | $390,930 | +0.5% | $195 / Sq Ft |
| 06/04/2025 06/04/25 | For Sale | $388,930 | -- | $194 / Sq Ft |
Similar Homes in the area
Source: Multiple Listing Service of Spartanburg
MLS Number: SPN325990
- 1091 Tyger Branch Dr
- 00 Bobo Lake Rd
- 364 Kelly Farm Rd
- 925 Appalachian Dr
- 1019 Appalachian Dr
- 810 Pleasant Falls Dr
- 810 Pleasant Falls Dr
- 810 Pleasant Falls Dr
- 810 Pleasant Falls Dr
- 810 Pleasant Falls Dr
- 810 Pleasant Falls Dr
- 835 Pleasant Falls Dr
- 936 Diane Ln
- 957 Diane Ln
- 961 Diane Ln
- 965 Diane Ln
- 424 Grand Oak Way
- 973 Diane Ln
