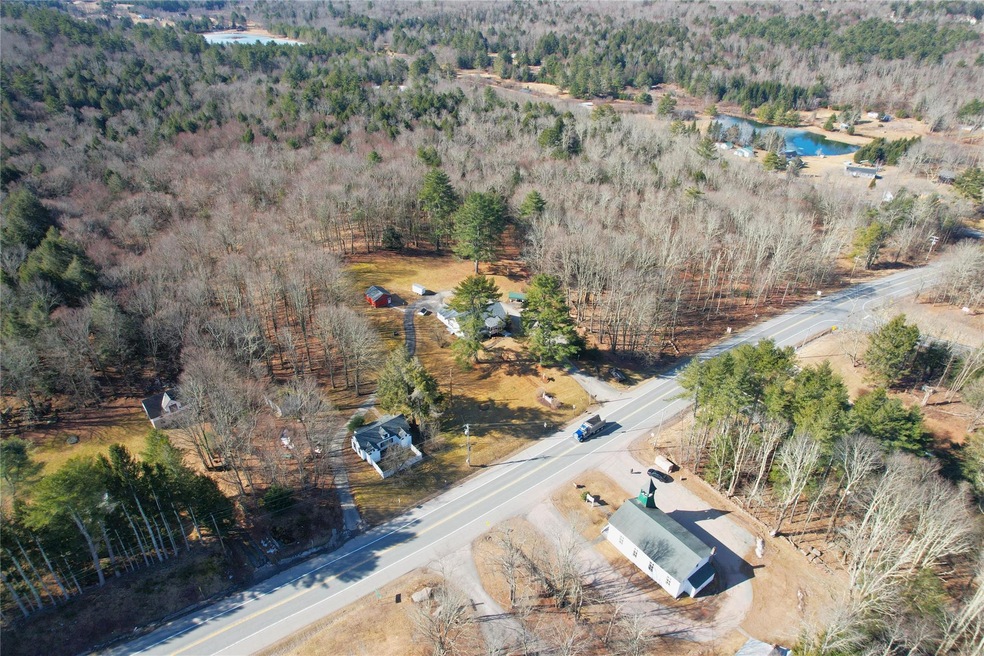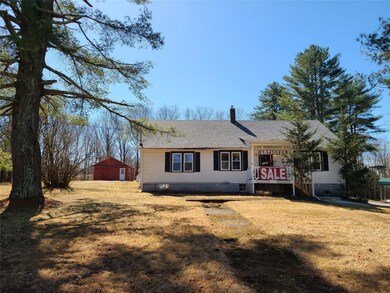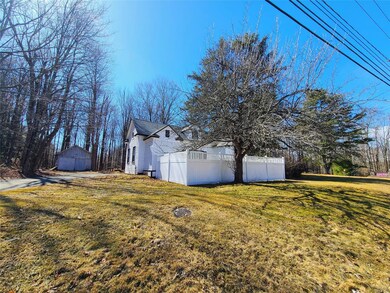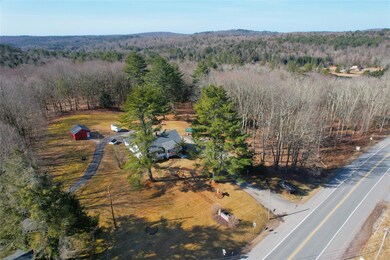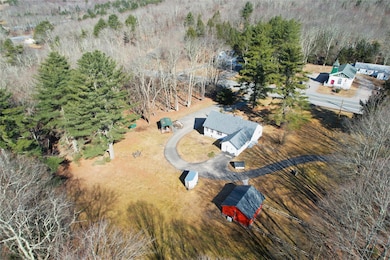
1095 State Route 17b Bethel, NY 12762
Estimated payment $5,184/month
Highlights
- Barn
- 26.81 Acre Lot
- Partially Wooded Lot
- Horses Allowed On Property
- Deck
- 2-Story Property
About This Home
This a Golden opportunity in a prime and sought-after location with two homes on 26+ acres in the heart of the Sullivan County Catskills. Location and land are perfect for a family compound, hobby farm, agri-business, artist/ yoga studio, live/ work situation, Airbnb/ rental income, and more. Main home is as charming as you can get with warm woodwork, elegant touches, and a fully functional interior. It is currently used for retail (antique shop) and offers a country eat-in kitchen, large living/ dining room, sunroom, 3 BR’s and 1 full bath with additional room and a full walk-up attic offering flex space. A full walk-out basement with utility sink is a bonus for workshop/ extra storage. The cottage is 2 BR’s, a full bath and an open concept (currently rented). Main house is approximately 2000 SF on main level, not including attic which is heated, cottage is 904 SF. Two outbuildings include a handy man barn as well as a new barn, which is 18x24, and well-built, insulated and heated - a great plus for your hobby needs and the perfect addition for studio/ storage. Some of the land around the homes is open and the rest is level and wooded with deciduous and evergreen trees and slopes down toward the back to small frontage on Ballard Road. Perfect for horses, farm animals, additional development… Situated in the town of Bethel with so many possibilities, let your imagination run wild!
Listing Agent
Malek Properties Brokerage Phone: 845-583-6333 License #31MA1121533 Listed on: 04/06/2025
Home Details
Home Type
- Single Family
Est. Annual Taxes
- $5,788
Year Built
- Built in 1934
Lot Details
- 26.81 Acre Lot
- Partially Fenced Property
- Wood Fence
- Level Lot
- Cleared Lot
- Partially Wooded Lot
- Back and Front Yard
- May Be Possible The Lot Can Be Split Into 2+ Parcels
Home Design
- 2-Story Property
- Frame Construction
- Vinyl Siding
Interior Spaces
- 2,904 Sq Ft Home
- Double Pane Windows
- Storage
- Wood Flooring
Kitchen
- Eat-In Galley Kitchen
- Range<<rangeHoodToken>>
- Dishwasher
Bedrooms and Bathrooms
- 5 Bedrooms
- Main Floor Bedroom
- 2 Full Bathrooms
Laundry
- Laundry Room
- Washer
Basement
- Walk-Out Basement
- Basement Fills Entire Space Under The House
Home Security
- Home Security System
- Fire and Smoke Detector
Parking
- 12 Parking Spaces
- Driveway
- Parking Lot
Outdoor Features
- Deck
- Covered patio or porch
Schools
- Kenneth L Rutherford Elementary School
- Robert J Kaiser Middle School
- Monticello High School
Utilities
- Ductless Heating Or Cooling System
- Baseboard Heating
- Hot Water Heating System
- Heating System Uses Oil
- Well
- Septic Tank
- High Speed Internet
Additional Features
- Barn
- Horses Allowed On Property
Listing and Financial Details
- Legal Lot and Block 93.1& 93.4 / 2
- Assessor Parcel Number 2000-038-0-0002-093-004
Map
Home Values in the Area
Average Home Value in this Area
Tax History
| Year | Tax Paid | Tax Assessment Tax Assessment Total Assessment is a certain percentage of the fair market value that is determined by local assessors to be the total taxable value of land and additions on the property. | Land | Improvement |
|---|---|---|---|---|
| 2024 | $6,168 | $121,000 | $22,100 | $98,900 |
| 2023 | $6,093 | $115,900 | $22,100 | $93,800 |
| 2022 | $5,938 | $115,900 | $22,100 | $93,800 |
| 2021 | $6,097 | $115,900 | $22,100 | $93,800 |
| 2020 | $6,279 | $115,900 | $22,100 | $93,800 |
| 2019 | $8,854 | $115,900 | $22,100 | $93,800 |
| 2018 | $8,854 | $109,100 | $22,100 | $87,000 |
| 2017 | $5,570 | $109,100 | $22,100 | $87,000 |
| 2016 | $5,360 | $109,100 | $22,100 | $87,000 |
| 2015 | -- | $109,100 | $22,100 | $87,000 |
| 2014 | -- | $109,100 | $22,100 | $87,000 |
Property History
| Date | Event | Price | Change | Sq Ft Price |
|---|---|---|---|---|
| 06/30/2025 06/30/25 | Price Changed | $849,000 | -3.0% | $292 / Sq Ft |
| 04/06/2025 04/06/25 | For Sale | $874,900 | +399.9% | $301 / Sq Ft |
| 04/07/2015 04/07/15 | Sold | $175,000 | -29.7% | $83 / Sq Ft |
| 03/11/2015 03/11/15 | Pending | -- | -- | -- |
| 06/10/2014 06/10/14 | For Sale | $249,000 | -- | $119 / Sq Ft |
Purchase History
| Date | Type | Sale Price | Title Company |
|---|---|---|---|
| Deed | $175,000 | Paula Kay | |
| Interfamily Deed Transfer | -- | -- |
Mortgage History
| Date | Status | Loan Amount | Loan Type |
|---|---|---|---|
| Open | $140,000 | Commercial |
Similar Homes in the area
Source: OneKey® MLS
MLS Number: 845036
APN: 2000-038-0-0002-093-004
- 28 Martin Ln
- 1195 Co Road 117
- 1139 New York 17b
- 1143 New York 17b
- 0 Ballard Rd Unit 16987350
- 9 Gale Rd
- 5 Plank Rd
- 33 Roslyn Ridge Rd
- 45 W Adirondack Trail
- 47 E Catskill Trail
- 110 Plank Rd
- 39 James Ave
- 670 Creamery Rd
- 85 Britman Rd
- 58 Woodland Way
- ** Creamery Rd
- 44 Lester Ln
- 941 Starlight Rd
- 109 Krystyna Rd
- 65 Berkshire Trail
- 932 Starlight Rd
- 471 Horseshoe Lake Rd
- 443 Sackett Lake Rd Unit 1-7
- 173 Winston Dr
- 27 Hillside Ave Unit 4
- 27 Hillside Ave Unit 8
- 11 Dillon Rd
- 545 Broadway Unit 2
- 544 Broadway Unit 534
- 29 York Ave Unit 1
- 25 Prince St Unit 102
- 109 Jaketown Rd Unit 52
- 6-12 Greenwood Way
- 22 Richardson Ct
- 4 Richardson Ct Unit 13
- 7 Elk Dr
- 4927 State Route 55
- 4927 State Route 55
- 4927 State Route 55
- 2 Isabel Ln
