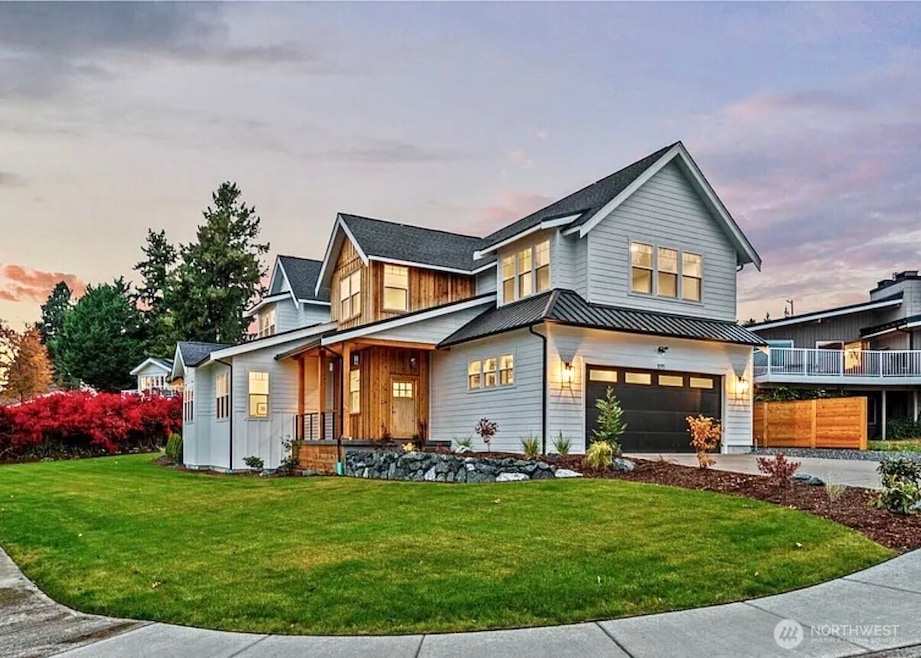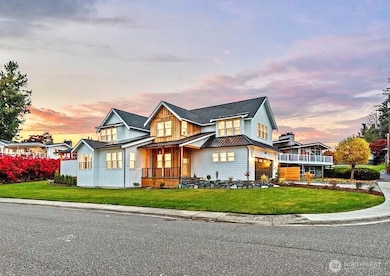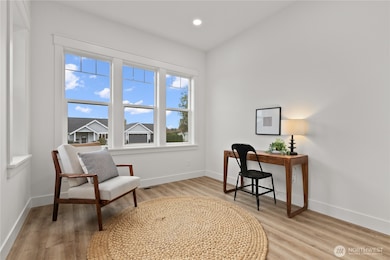1095 Terrace Dr Lynden, WA 98264
Estimated payment $7,979/month
Highlights
- New Construction
- Territorial View
- Corner Lot
- Contemporary Architecture
- Vaulted Ceiling
- Mud Room
About This Home
Luxury new construction in the heart of Lynden! This stunning home is filled with natural light and open, oversized spaces throughout. The chef’s kitchen features double ovens and a spacious layout perfect for entertaining. Enjoy a cozy separate dining area, large mudroom with drop zone, and heat pump for efficient year-round comfort. The expansive primary suite offers a sitting area, walk-in closet, and tiled shower. With 4 true bedrooms, an office, and a bonus room, this high-end build blends luxury, comfort, and convenience in a fantastic in-town location.
Source: Northwest Multiple Listing Service (NWMLS)
MLS#: 2449535
Open House Schedule
-
Saturday, November 08, 20252:00 to 4:00 pm11/8/2025 2:00:00 PM +00:0011/8/2025 4:00:00 PM +00:00Add to Calendar
Home Details
Home Type
- Single Family
Est. Annual Taxes
- $1,846
Year Built
- Built in 2025 | New Construction
Lot Details
- 0.27 Acre Lot
- Cul-De-Sac
- Street terminates at a dead end
- East Facing Home
- Partially Fenced Property
- Corner Lot
- Property is in very good condition
Parking
- 2 Car Attached Garage
Home Design
- Contemporary Architecture
- Poured Concrete
- Composition Roof
- Wood Composite
Interior Spaces
- 3,845 Sq Ft Home
- 2-Story Property
- Vaulted Ceiling
- Gas Fireplace
- Mud Room
- Dining Room
- Territorial Views
Kitchen
- Walk-In Pantry
- Double Oven
- Stove
- Microwave
- Dishwasher
- Disposal
Flooring
- Carpet
- Vinyl Plank
Bedrooms and Bathrooms
- 4 Bedrooms
- Walk-In Closet
- Bathroom on Main Level
Laundry
- Dryer
- Washer
Schools
- Lynden Mid Middle School
- Lynden High School
Utilities
- Forced Air Heating System
- High Efficiency Heating System
- Heat Pump System
- Water Heater
- High Speed Internet
Additional Features
- Patio
- Number of ADU Units: 0
Community Details
- No Home Owners Association
- Built by Redwood DBMLLC
- Lynden Subdivision
Listing and Financial Details
- Tax Lot 5
- Assessor Parcel Number 4003211395160000
Map
Home Values in the Area
Average Home Value in this Area
Property History
| Date | Event | Price | List to Sale | Price per Sq Ft |
|---|---|---|---|---|
| 10/30/2025 10/30/25 | For Sale | $1,495,000 | -- | $389 / Sq Ft |
Source: Northwest Multiple Listing Service (NWMLS)
MLS Number: 2449535
- 112 Terrace Dr
- 901 E Grover St
- 1178 E Grover St Unit 101
- 607 E Front St
- 1112 N Cascade Ct
- 211 Maple St
- 1077 Hampton Rd
- 1048 Edgewater Ln
- 1136 N Cascade Ct
- 9586 Bender Rd
- 1172 Edgewater Ln
- 126 E Grover St Unit 6
- 1319 Bradley Ct
- 107 Springview Dr
- 1402 Bradley Meadows Ln
- 214 Skipping Stone Loop
- 215 Skipping Stone Loop
- 208 Skipping Stone Loop
- 220 Skipping Stone Loop
- 209 Liberty St
- 8881 Depot Rd
- 8874-8878 Depot Rd
- 1900 Front St
- 5999 Shannon Ave
- 5125 Labounty Dr
- 420 W Stuart Rd
- 430 W Stuart Rd
- 425 W Stuart Rd
- 200 Tull Place
- 541-549 E Kellogg Rd
- 4355 Fuchsia Dr
- 196 E Kellogg Rd
- 256 Prince Ave
- 135 Prince Ave
- 4226-4268 Cameo Ln
- 4233 Traverse Dr
- 525 Darby Dr
- 418 W Bakerview Rd
- 1300 Mahogany Ave
- 3930 Affinity Ln







