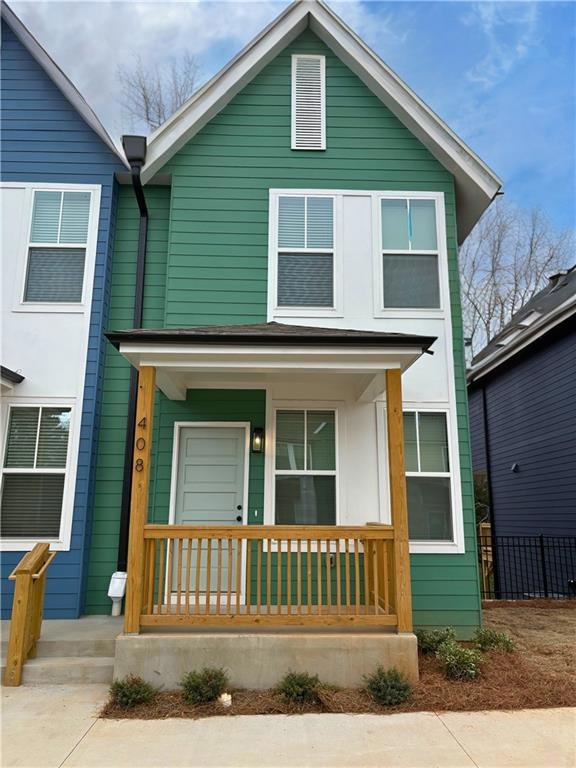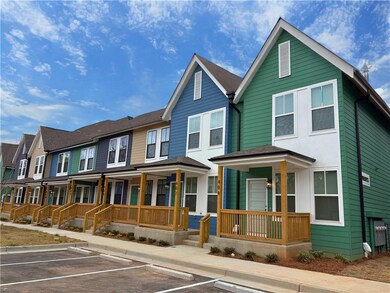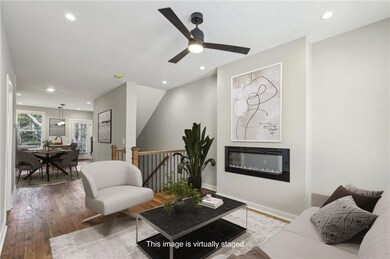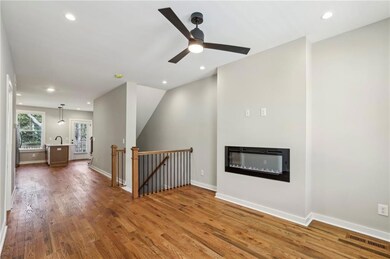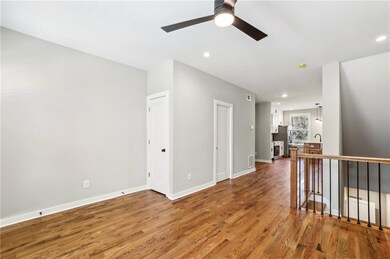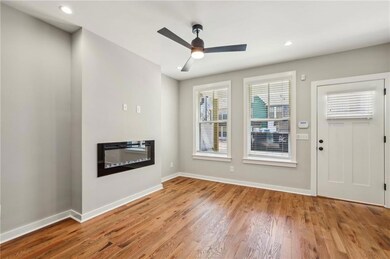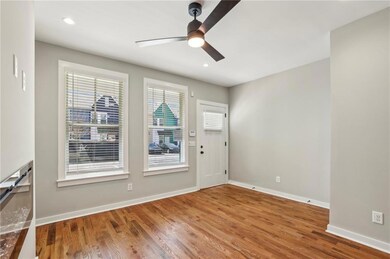1095 Tucker Ave SW Unit 408 Atlanta, GA 30310
Oakland City NeighborhoodEstimated payment $1,912/month
Highlights
- New Construction
- Property is near public transit
- End Unit
- City View
- Traditional Architecture
- Solid Surface Countertops
About This Home
Step into style, space, and city charm at The Avenue at Oakland City. Priced at only $265,000 this home is now apart of the Atlanta Land Trust Affordable housing program and this home is available those that qualify at 80% AMI. This beautifully crafted 3-bedroom, 3.5-bath homes blend thoughtful design with unbeatable location. Inside, you’ll find open-concept living spaces, a gourmet kitchen made for connection, and a cozy fireplace that makes every night feel like home. Sip coffee on your private balcony, spread out in the finished basement, and retreat to a luxe primary suite with a spa-like shower and double vanity. Need a guest room, office, or creative zone? You’ve got options. Located just steps from the BeltLine, neighborhood parks, and Oakland City's vibrant restaurant scene, this is where convenience meets community. Whether you're hosting friends or enjoying a quiet night in, The Avenue is your launchpad for life in the city. Stylish. Spacious. Steps from it all. Your new home is waiting at The Avenue at Oakland City.
Listing Agent
Keller Williams Realty Intown ATL License #288809 Listed on: 11/04/2025

Open House Schedule
-
Saturday, November 15, 202511:00 am to 2:00 pm11/15/2025 11:00:00 AM +00:0011/15/2025 2:00:00 PM +00:00Add to Calendar
-
Saturday, November 22, 202511:00 am to 2:00 pm11/22/2025 11:00:00 AM +00:0011/22/2025 2:00:00 PM +00:00Add to Calendar
Townhouse Details
Home Type
- Townhome
Year Built
- Built in 2024 | New Construction
Lot Details
- End Unit
- 1 Common Wall
- Landscaped
- Front Yard
- Land Lease
HOA Fees
- $253 Monthly HOA Fees
Home Design
- Traditional Architecture
- Slab Foundation
- Shingle Roof
- Cement Siding
Interior Spaces
- 1,532 Sq Ft Home
- 3-Story Property
- Ceiling height of 9 feet on the main level
- Insulated Windows
- Living Room with Fireplace
- Formal Dining Room
- Carpet
- City Views
- Security Lights
Kitchen
- Open to Family Room
- Eat-In Kitchen
- Microwave
- Dishwasher
- Kitchen Island
- Solid Surface Countertops
- Disposal
Bedrooms and Bathrooms
- Split Bedroom Floorplan
- Walk-In Closet
- Dual Vanity Sinks in Primary Bathroom
- Shower Only
Laundry
- Laundry on main level
- Laundry in Kitchen
Finished Basement
- Basement Fills Entire Space Under The House
- Interior Basement Entry
- Finished Basement Bathroom
Parking
- 1 Parking Space
- Assigned Parking
Eco-Friendly Details
- Energy-Efficient Windows
Outdoor Features
- Covered Patio or Porch
- Rain Gutters
Location
- Property is near public transit
- Property is near shops
- Property is near the Beltline
Schools
- Finch Elementary School
- Sylvan Hills Middle School
- G.W. Carver High School
Utilities
- Central Heating and Cooling System
- Heat Pump System
- Electric Water Heater
- High Speed Internet
- Phone Available
- Cable TV Available
Listing and Financial Details
- Assessor Parcel Number 14 011900051473
Community Details
Overview
- 36 Units
- Avenue @ Oakland City Subdivision
- Rental Restrictions
Security
- Fire and Smoke Detector
Map
Home Values in the Area
Average Home Value in this Area
Property History
| Date | Event | Price | List to Sale | Price per Sq Ft |
|---|---|---|---|---|
| 11/04/2025 11/04/25 | For Sale | $265,000 | -- | -- |
Source: First Multiple Listing Service (FMLS)
MLS Number: 7676288
- 1095 Tucker Ave SW Unit 208
- 1095 Tucker Ave SW Unit 503
- 1095 Tucker Ave SW Unit 401
- 1095 Tucker Ave SW Unit 501
- 1095 Tucker Ave SW Unit 207
- 1075 Tucker Ave SW
- 1054 White Oak Ave SW
- 1071 White Oak Ave SW
- 1041 White Oak Ave SW
- 1078 Arlington Ave SW
- 1089 White Oak Ave SW
- 1181 Lee St SW
- 1101 White Oak Ave SW
- 1089 Avon Ave SW
- 1174 Princess Ave SW
- 1142 Princess Ave SW
- 1021 Lawton Ave SW
- 1013 Peeples St SW
- 1073 Oakland Dr SW
- 987 Dimmock St SW Unit 3
- 1268 Ladd St SW
- 1276 Ladd St SW
- 1276 Ladd St SW
- 1252 Epworth St SW
- 1221 Epworth St SW
- 1351 Brewster St SW Unit 4
- 1055 Arden Ave SW
- 969 Arden Ave SW
- 1158 Donnelly Ave SW
- 1338 Montreat Ave SW
- 1223 Campbellton Place SW
- 820 Peeples St SW Unit 820
- 818 Peeples St SW
- 1040 Allene Ave SW
- 1271 Lorenzo Dr SW
