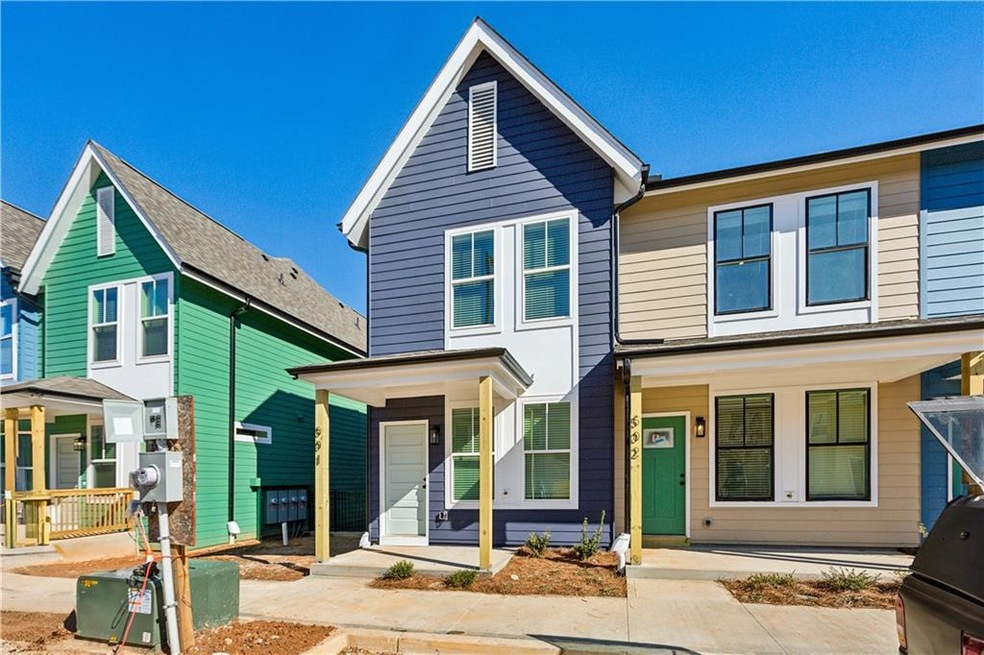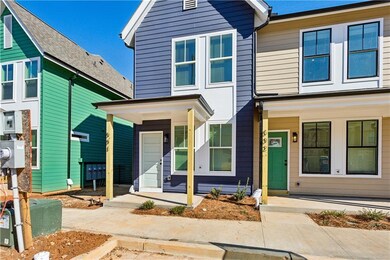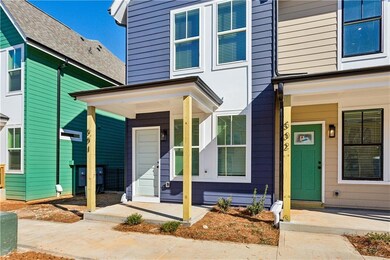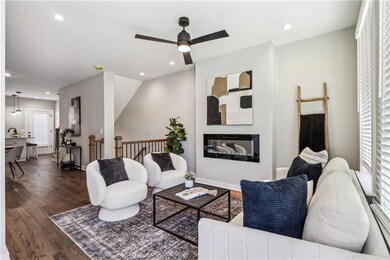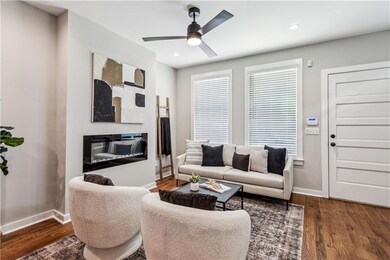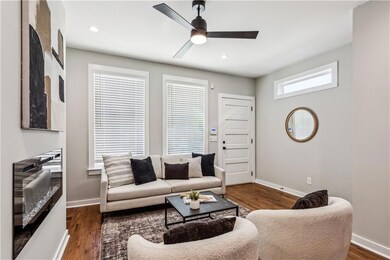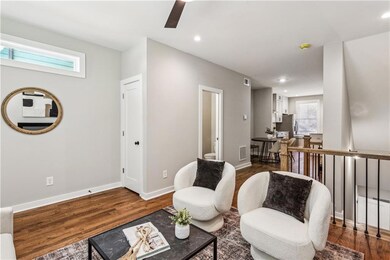1095 Tucker Ave SW Unit 501 Atlanta, GA 30310
Oakland City NeighborhoodEstimated payment $2,312/month
Highlights
- Popular Property
- City View
- Traditional Architecture
- New Construction
- Property is near public transit
- Bonus Room
About This Home
Welcome to The Avenue at Oakland City! This 3BR/3.5BA home offers thoughtful design and flexible living. Enjoy open-concept living with a cozy fireplace, stylish kitchen, and private balcony overlooking the neighborhood. The spacious, fully finished basement provides endless possibilities—perfect for a guest suite, home gym, media room, or creative studio. The primary suite features a double vanity and walk-in shower, with two additional bedrooms ideal for guests or home office space. Located just blocks from the BeltLine, local parks, and Oakland City’s growing food and art scene. Affordable Home Opportunity:
This home is part of the Affordable Home Project with the Atlanta Land Trust—helping preserve long-term affordability and promote sustainable homeownership. Buyers must qualify at 100% Area Median Income (AMI) or below.
Listing Agent
Keller Williams Realty Intown ATL License #288809 Listed on: 10/22/2025

Open House Schedule
-
Saturday, November 15, 202511:00 to 2:00 pm11/15/2025 11:00:00 PM +00:0011/15/2025 2:00:00 PM +00:00Add to Calendar
-
Saturday, November 22, 202511:00 am to 2:00 pm11/22/2025 11:00:00 AM +00:0011/22/2025 2:00:00 PM +00:00Add to Calendar
Townhouse Details
Home Type
- Townhome
Year Built
- Built in 2024 | New Construction
Lot Details
- Two or More Common Walls
- Landscaped
- Front Yard
- Land Lease
HOA Fees
- $277 Monthly HOA Fees
Home Design
- Traditional Architecture
- Slab Foundation
- Shingle Roof
- Cement Siding
Interior Spaces
- 1,676 Sq Ft Home
- 3-Story Property
- Ceiling height of 9 feet on the main level
- Insulated Windows
- Living Room
- Formal Dining Room
- Bonus Room
- Carpet
- City Views
- Security Lights
- Basement
Kitchen
- Open to Family Room
- Eat-In Kitchen
- Microwave
- Dishwasher
- Kitchen Island
- Solid Surface Countertops
- Disposal
Bedrooms and Bathrooms
- Split Bedroom Floorplan
- Walk-In Closet
- Dual Vanity Sinks in Primary Bathroom
- Shower Only
Laundry
- Laundry Room
- Laundry on upper level
Parking
- 2 Parking Spaces
- Assigned Parking
Eco-Friendly Details
- Energy-Efficient Windows
Outdoor Features
- Balcony
- Covered Patio or Porch
- Rain Gutters
Location
- Property is near public transit
- Property is near shops
- Property is near the Beltline
Schools
- Finch Elementary School
- Sylvan Hills Middle School
- G.W. Carver High School
Utilities
- Central Heating and Cooling System
- Heat Pump System
- Electric Water Heater
- High Speed Internet
- Phone Available
- Cable TV Available
Listing and Financial Details
- Home warranty included in the sale of the property
- Assessor Parcel Number 14 011900051457
Community Details
Overview
- 36 Units
- Avenue @ Oakland City Subdivision
- Rental Restrictions
Security
- Fire and Smoke Detector
Map
Home Values in the Area
Average Home Value in this Area
Property History
| Date | Event | Price | List to Sale | Price per Sq Ft |
|---|---|---|---|---|
| 11/05/2025 11/05/25 | For Sale | $325,000 | -- | -- |
Source: First Multiple Listing Service (FMLS)
MLS Number: 7676232
- 1095 Tucker Ave SW Unit 208
- 1095 Tucker Ave SW Unit 503
- 1095 Tucker Ave SW Unit 408
- 1095 Tucker Ave SW Unit 401
- 1095 Tucker Ave SW Unit 207
- 1075 Tucker Ave SW
- 1054 White Oak Ave SW
- 1071 White Oak Ave SW
- 1041 White Oak Ave SW
- 1078 Arlington Ave SW
- 1089 White Oak Ave SW
- 1181 Lee St SW
- 1101 White Oak Ave SW
- 1089 Avon Ave SW
- 1174 Princess Ave SW
- 1142 Princess Ave SW
- 1021 Lawton Ave SW
- 1013 Peeples St SW
- 1073 Oakland Dr SW
- 987 Dimmock St SW Unit 3
- 1268 Ladd St SW
- 1276 Ladd St SW
- 1276 Ladd St SW
- 1252 Epworth St SW
- 1221 Epworth St SW
- 1351 Brewster St SW Unit 4
- 1055 Arden Ave SW
- 969 Arden Ave SW
- 1158 Donnelly Ave SW
- 1338 Montreat Ave SW
- 1223 Campbellton Place SW
- 820 Peeples St SW Unit 820
- 818 Peeples St SW
- 1040 Allene Ave SW
- 1271 Lorenzo Dr SW
