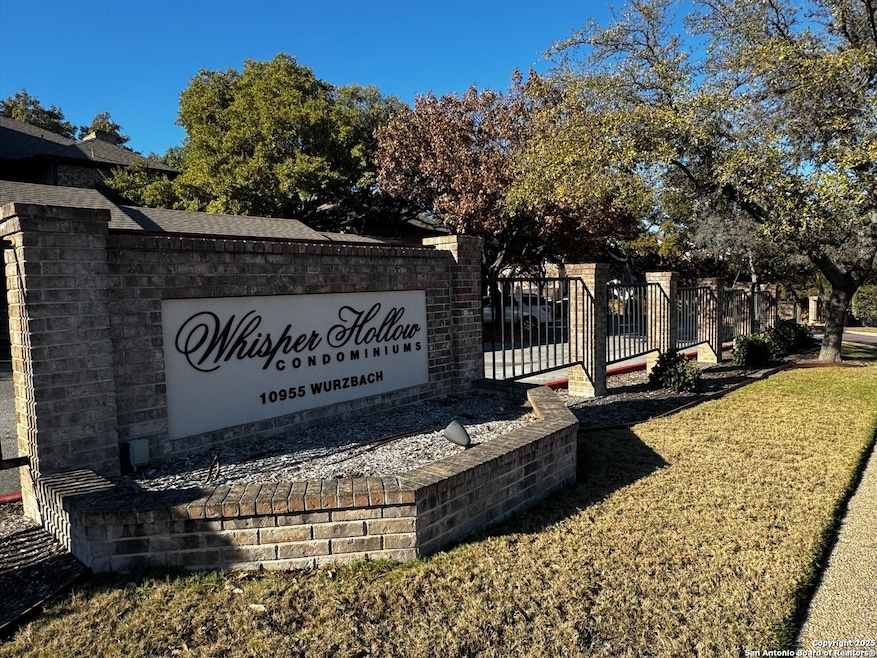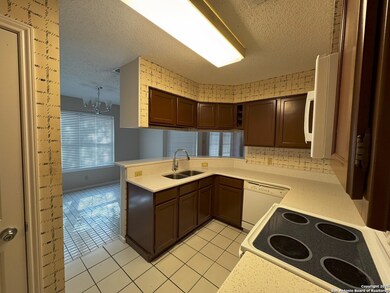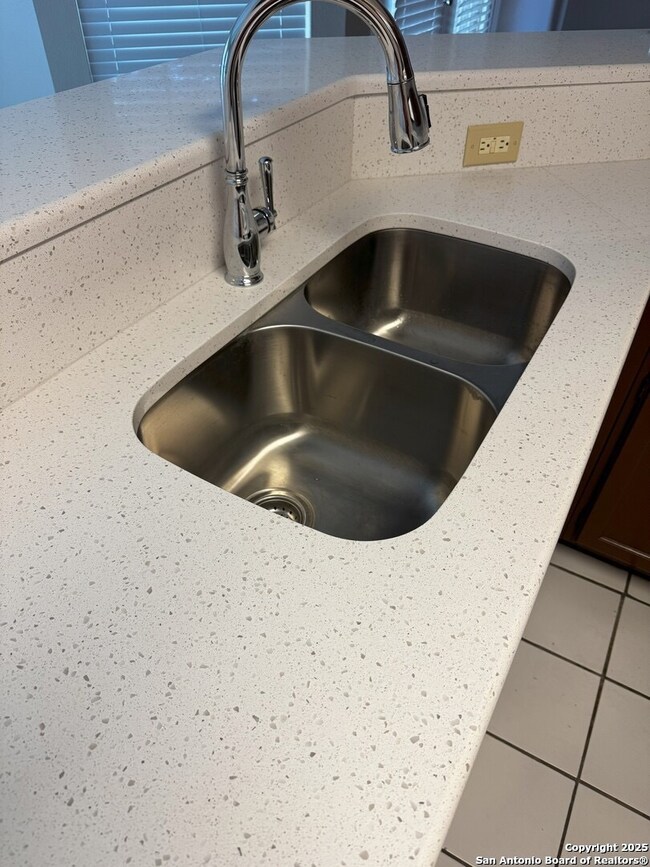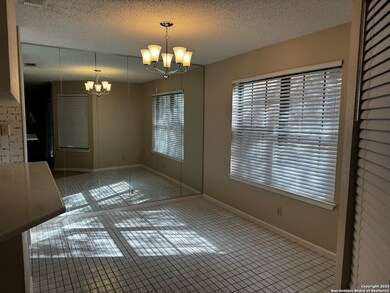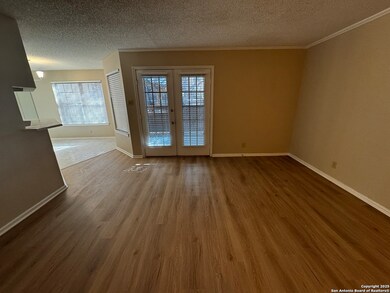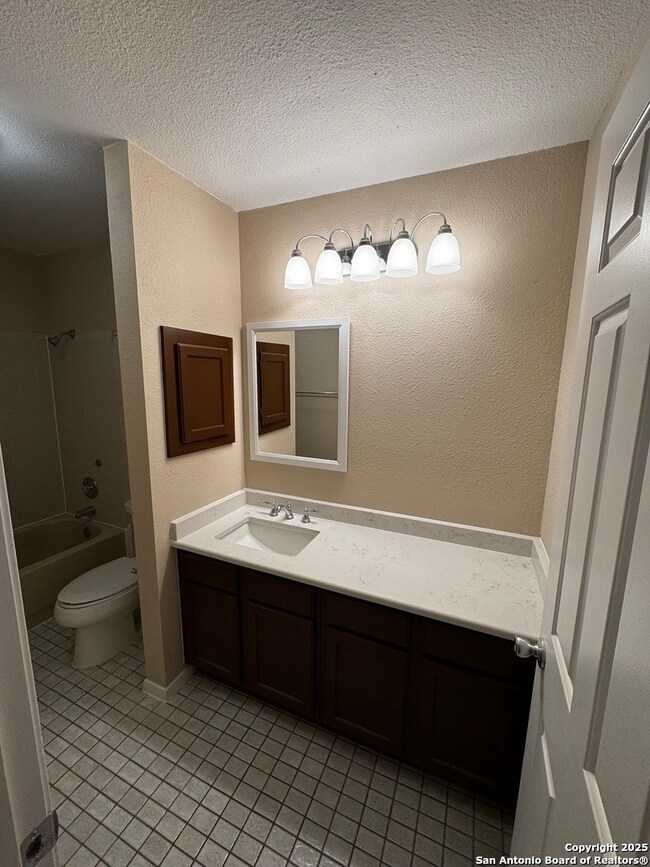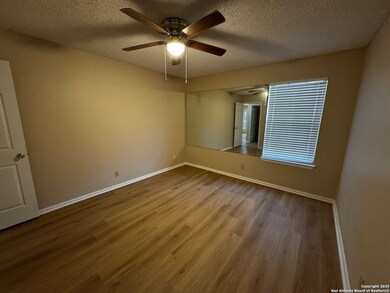10955 Wurzbach Rd Unit 109 San Antonio, TX 78230
Vance Jackson NeighborhoodHighlights
- Mature Trees
- Solid Surface Countertops
- Walk-In Pantry
- Clark High School Rated A
- Covered Patio or Porch
- Storm Windows
About This Home
Immerse yourself in modern comfort at this stunning 2-bedroom, 2-bath condo, perfectly positioned near Wurzbach Rd and Vance Jackson. Offering a generous 1,079 sq ft of stylish living space, this home is your gateway to vibrant shopping, exquisite dining, and convenient access to major highways. Step inside to discover recent upgrades that elevate the living experience. The sleek wood-look vinyl plank flooring flows seamlessly throughout, setting a contemporary tone that is complemented by elegant quartz countertops in both the kitchen and baths. Fresh interior paint adds to the clean, modern feel of this beautifully renovated space. The open-concept layout is designed for easy living and entertaining, featuring a cozy wood-burning fireplace that invites relaxation. Culinary enthusiasts will appreciate the new over-the-range microwave, while durable vinyl blinds offer both style and functionality. Beyond the walls of your home, indulge in community perks that enhance your lifestyle. Take a dip in the sparkling swimming pool or unwind in the jacuzzi after a day of activity. The well-appointed clubhouse and tennis courts cater to those seeking an active lifestyle, while covered parking ensures convenience and peace of mind. This condo is more than just a place to live; it's a lifestyle waiting to be embraced. Experience the perfect blend of modern comfort and prime location today
Listing Agent
Joseph Rothrock
Red Wagon Properties Listed on: 11/12/2025
Home Details
Home Type
- Single Family
Est. Annual Taxes
- $4,359
Year Built
- Built in 1982
Lot Details
- Fenced
- Mature Trees
Home Design
- Brick Exterior Construction
- Slab Foundation
- Composition Roof
Interior Spaces
- 1,079 Sq Ft Home
- 2-Story Property
- Ceiling Fan
- Window Treatments
- Living Room with Fireplace
- Storm Windows
Kitchen
- Walk-In Pantry
- Stove
- Cooktop
- Microwave
- Dishwasher
- Solid Surface Countertops
- Disposal
Flooring
- Ceramic Tile
- Vinyl
Bedrooms and Bathrooms
- 2 Bedrooms
- 2 Full Bathrooms
- Soaking Tub
Laundry
- Dryer
- Washer
Outdoor Features
- Fence Around Pool
- Covered Patio or Porch
Schools
- Housman Elementary School
- Hobby Will Middle School
- Clark High School
Utilities
- Central Heating and Cooling System
- Private Sewer
Listing and Financial Details
- Rent includes noinc, fees, amnts, poolservice
- Assessor Parcel Number 169571001090
Map
Source: San Antonio Board of REALTORS®
MLS Number: 1922434
APN: 16957-100-1090
- 10955 Wurzbach Rd Unit 308
- 10955 Wurzbach Rd Unit 203
- 10955 Wurzbach Rd Unit 506
- 10955 Wurzbach Rd Unit 1007
- 10955 Wurzbach Rd Unit 403
- 10955 Wurzbach Rd Unit 905
- 11001 Wurzbach Rd Unit 606
- 11001 Wurzbach Rd Unit 405
- 3510 Wellsprings Dr
- 3462 River Path
- 3494 River Way
- 10407 Ethan Allen St
- 3426 River Way
- 10511 Milldale St
- 10402 Redlawn Dr
- 3500 Lakefield St
- 3439 Monterrey Oak
- 11202 Vance Jackson Rd
- 3507 Igo St
- 11402 Mission Trace St
- 10955 Wurzbach Rd Unit 506
- 3500 Oakgate Dr
- 11146 Vance Jackson Rd
- 11158 Vance Jackson Rd Unit 1467
- 3439 Monterrey Oak
- 6111 Vance Jackson Rd
- 3042 Quakertown Dr Unit ID1221773P
- 4006 Big Meadows St
- 3215 Quakertown Dr
- 11330 Cottage Grove
- 11314 Whisper Willow St
- 11323 Cottage Grove
- 3646 Igo St
- 11037 Whisper Valley St
- 11730 Whisper Bow St
- 11444 Vance Jackson Rd
- 10804 Lands Run St
- 9898 Colonnade Blvd
- 11700 Wallstreet
- 4330 Spectrum One
