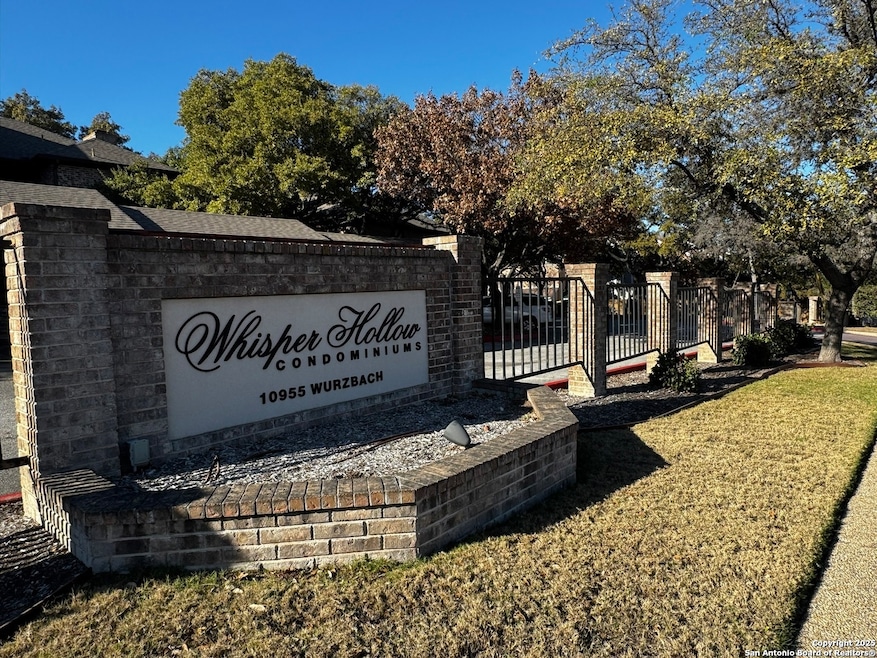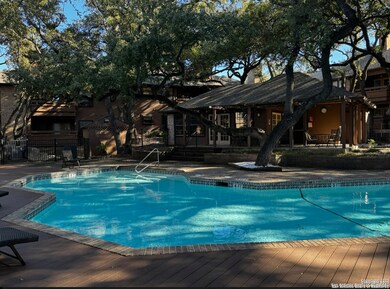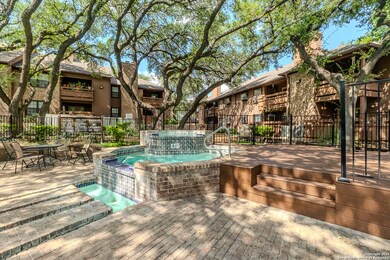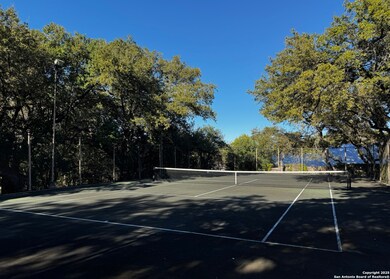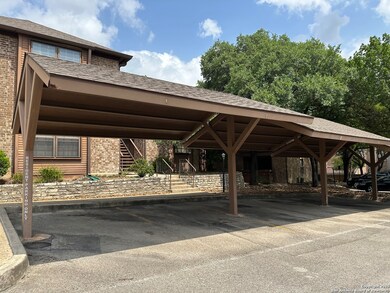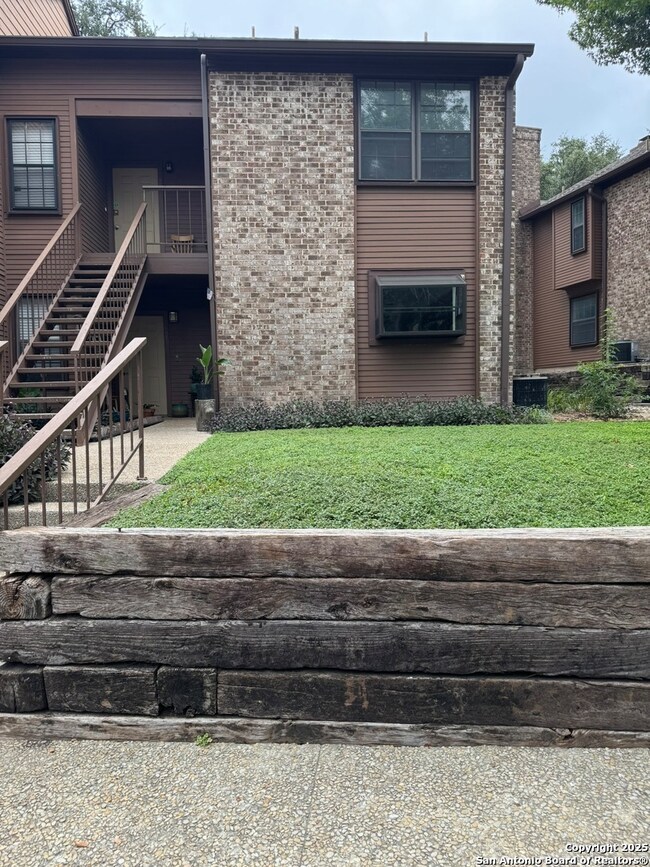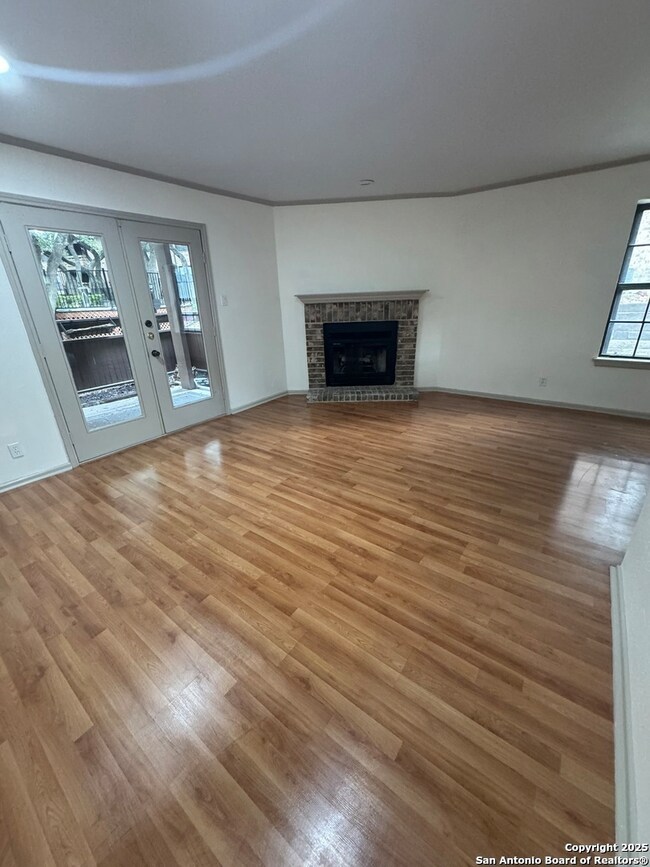10955 Wurzbach Rd Unit 506 San Antonio, TX 78230
Vance Jackson NeighborhoodHighlights
- Community Pool or Spa Combo
- Detached Garage
- Central Heating and Cooling System
- Clark High School Rated A
- Fireplace
- Combination Dining and Living Room
About This Home
This charming two-story corner unit offers sweeping views of the sparkling pool, shaded by mature oak trees that create a private, relaxing atmosphere. The main floor features a welcoming family room with a cozy fireplace, while upstairs you'll find two bedrooms including a spacious primary suite with a large walk-in closet. Two covered patios extend the living space outdoors, one connecting directly to a convenient utility room off the primary bedroom. The community includes a tennis court, adding to the appeal for active lifestyles. Its highly desirable location near the Medical Center, USAA, shopping, and major highways including IH-10 and Loop 410 makes it an excellent choice for both everyday living.
Home Details
Home Type
- Single Family
Est. Annual Taxes
- $942
Year Built
- Built in 1982
Parking
- Detached Garage
Interior Spaces
- 1,011 Sq Ft Home
- 2-Story Property
- Ceiling Fan
- Fireplace
- Window Treatments
- Combination Dining and Living Room
- Carpet
- Stove
Bedrooms and Bathrooms
- 2 Bedrooms
Laundry
- Laundry on upper level
- Dryer
- Washer
- Laundry Tub
Schools
- Howsman Elementary School
- Hobby Will Middle School
- Clark High School
Utilities
- Central Heating and Cooling System
Community Details
- Community Pool or Spa Combo
Listing and Financial Details
- Assessor Parcel Number 169571005060
Map
Source: San Antonio Board of REALTORS®
MLS Number: 1921631
APN: 16957-100-5060
- 10955 Wurzbach Rd Unit 109
- 10955 Wurzbach Rd Unit 308
- 10955 Wurzbach Rd Unit 203
- 10955 Wurzbach Rd Unit 1007
- 10955 Wurzbach Rd Unit 403
- 10955 Wurzbach Rd Unit 905
- 11001 Wurzbach Rd Unit 606
- 11001 Wurzbach Rd Unit 405
- 3510 Wellsprings Dr
- 3462 River Path
- 3494 River Way
- 10407 Ethan Allen St
- 3426 River Way
- 10511 Milldale St
- 10402 Redlawn Dr
- 3500 Lakefield St
- 3439 Monterrey Oak
- 11202 Vance Jackson Rd
- 3507 Igo St
- 11402 Mission Trace St
- 10955 Wurzbach Rd Unit 109
- 3500 Oakgate Dr
- 11146 Vance Jackson Rd
- 11158 Vance Jackson Rd Unit 1467
- 3439 Monterrey Oak
- 6111 Vance Jackson Rd
- 3042 Quakertown Dr Unit ID1221773P
- 4006 Big Meadows St
- 3215 Quakertown Dr
- 11330 Cottage Grove
- 11314 Whisper Willow St
- 11323 Cottage Grove
- 3646 Igo St
- 11037 Whisper Valley St
- 11730 Whisper Bow St
- 11444 Vance Jackson Rd
- 10804 Lands Run St
- 9898 Colonnade Blvd
- 11700 Wallstreet
- 4330 Spectrum One
