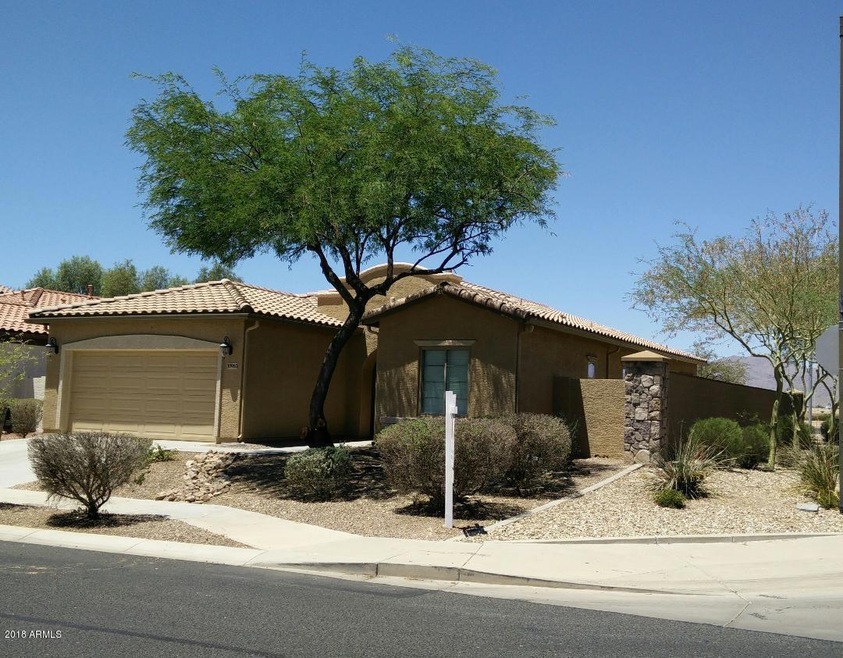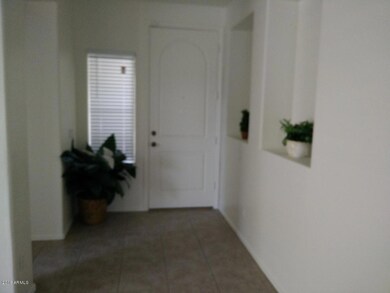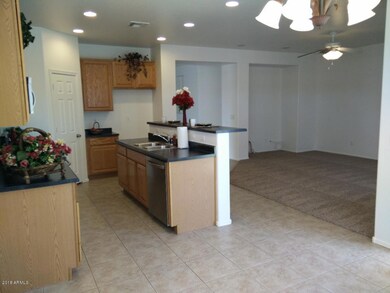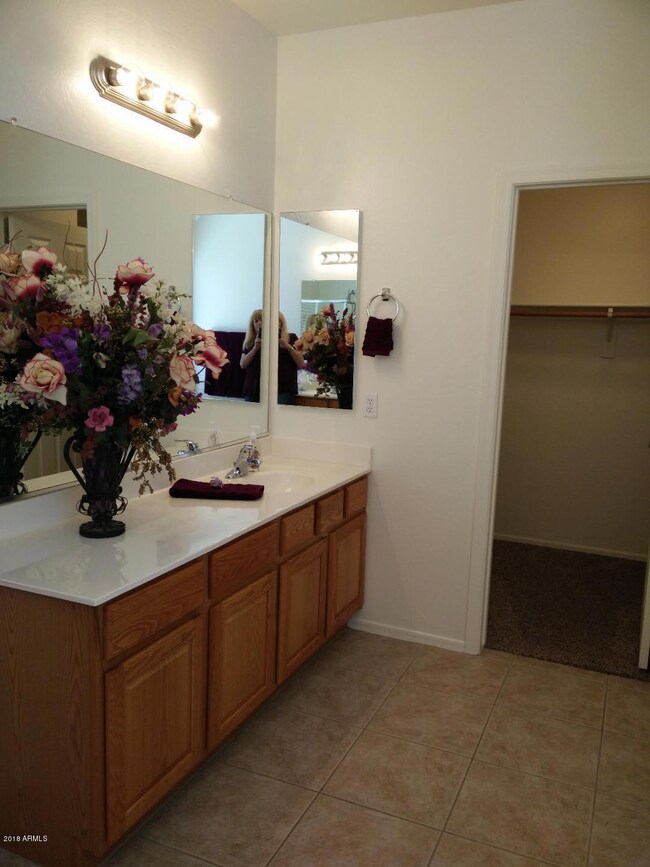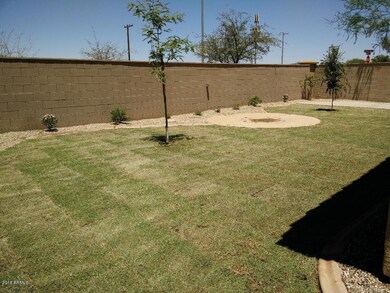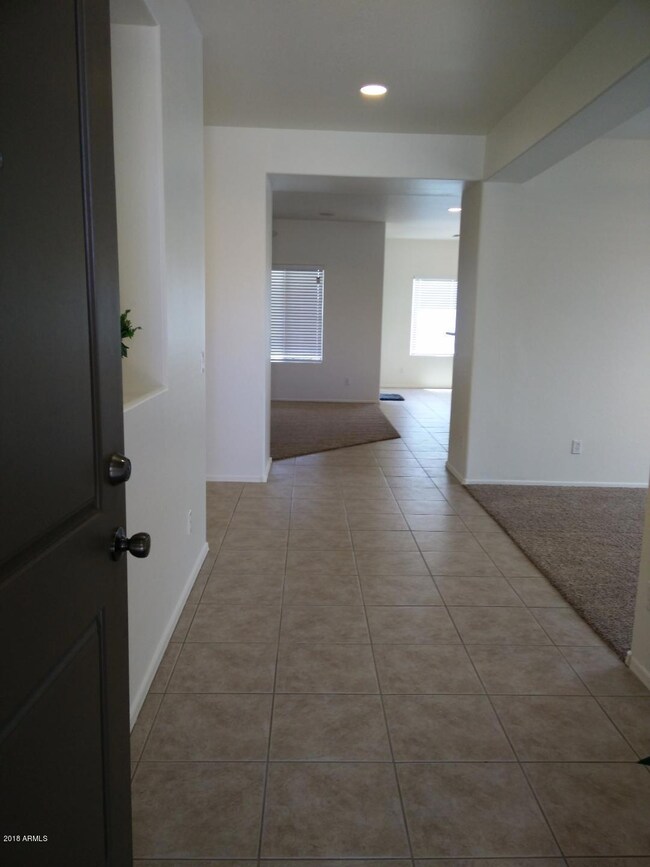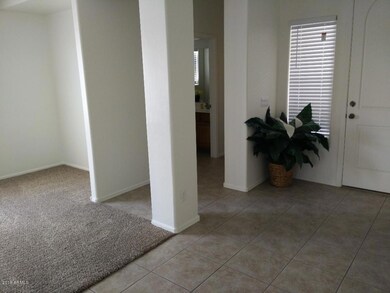
10960 N 162nd Ln Surprise, AZ 85379
Highlights
- Mountain View
- Covered patio or porch
- Dual Vanity Sinks in Primary Bathroom
- Sonoran Heights Middle School Rated A-
- Eat-In Kitchen
- Community Playground
About This Home
As of October 2018Very cute 1 level, 3 bedrooms Plus Den, 3 bath (3rd bath has a shower), split floor plan*Home is in the very popular Greer Ranch Subdivision. This doll house has new paint inside, Outside Paint is only a couple of years old. New carpet in all the right places new blinds throughout. Landscaping has also recently been updated with beautiful grass area in the back yard and is on a updated automatic water system. Open light and bright with over 1800 sq. ft. of living space and includes eat-in Kitchen and eat-at bar overlooking the Family room with Built-In Surround Sound. This home is on a large corner lot with no neighbors behind. Great Mountain Views. Move-in ready. Hurry, This Home is a great Value and won't last long.
Last Agent to Sell the Property
Karen Dawson
HomeSmart License #SA518469000 Listed on: 07/05/2018

Last Buyer's Agent
Jenny Moyer
West USA Realty License #BR103789000

Home Details
Home Type
- Single Family
Est. Annual Taxes
- $1,454
Year Built
- Built in 2006
Lot Details
- 6,437 Sq Ft Lot
- Desert faces the front and back of the property
- Block Wall Fence
- Front and Back Yard Sprinklers
- Sprinklers on Timer
- Grass Covered Lot
HOA Fees
- $66 Monthly HOA Fees
Parking
- 2 Car Garage
Home Design
- Wood Frame Construction
- Tile Roof
- Stucco
Interior Spaces
- 1,816 Sq Ft Home
- 1-Story Property
- Ceiling height of 9 feet or more
- Ceiling Fan
- Mountain Views
Kitchen
- Eat-In Kitchen
- Breakfast Bar
- <<builtInMicrowave>>
Flooring
- Carpet
- Tile
Bedrooms and Bathrooms
- 3 Bedrooms
- Primary Bathroom is a Full Bathroom
- 2.5 Bathrooms
- Dual Vanity Sinks in Primary Bathroom
- Bathtub With Separate Shower Stall
Outdoor Features
- Covered patio or porch
Schools
- Sonoran Heights Elementary
- Shadow Ridge High School
Utilities
- Central Air
- Heating System Uses Natural Gas
- High Speed Internet
Listing and Financial Details
- Tax Lot 1
- Assessor Parcel Number 501-40-316
Community Details
Overview
- Association fees include ground maintenance
- First Service Reside Association, Phone Number (480) 551-4300
- Built by Lennar
- Greer Ranch South Parcel 21 Subdivision
Recreation
- Community Playground
Ownership History
Purchase Details
Home Financials for this Owner
Home Financials are based on the most recent Mortgage that was taken out on this home.Purchase Details
Purchase Details
Purchase Details
Purchase Details
Home Financials for this Owner
Home Financials are based on the most recent Mortgage that was taken out on this home.Similar Homes in the area
Home Values in the Area
Average Home Value in this Area
Purchase History
| Date | Type | Sale Price | Title Company |
|---|---|---|---|
| Warranty Deed | $235,000 | Roc Title Agency Llc | |
| Interfamily Deed Transfer | -- | Accommodation | |
| Interfamily Deed Transfer | -- | Equity Title Agency Inc | |
| Warranty Deed | $89,900 | Equity Title Agency Inc | |
| Corporate Deed | $222,990 | North American Title Co |
Mortgage History
| Date | Status | Loan Amount | Loan Type |
|---|---|---|---|
| Open | $159,736 | New Conventional | |
| Closed | $110,000 | New Conventional | |
| Previous Owner | $227,784 | VA |
Property History
| Date | Event | Price | Change | Sq Ft Price |
|---|---|---|---|---|
| 07/11/2025 07/11/25 | For Sale | $420,000 | +78.7% | $231 / Sq Ft |
| 10/19/2018 10/19/18 | Sold | $235,000 | -0.8% | $129 / Sq Ft |
| 10/01/2018 10/01/18 | Pending | -- | -- | -- |
| 09/29/2018 09/29/18 | Price Changed | $237,000 | -4.0% | $131 / Sq Ft |
| 07/05/2018 07/05/18 | For Sale | $247,000 | 0.0% | $136 / Sq Ft |
| 06/01/2014 06/01/14 | Rented | $950 | -4.5% | -- |
| 05/16/2014 05/16/14 | Under Contract | -- | -- | -- |
| 05/04/2014 05/04/14 | For Rent | $995 | -- | -- |
Tax History Compared to Growth
Tax History
| Year | Tax Paid | Tax Assessment Tax Assessment Total Assessment is a certain percentage of the fair market value that is determined by local assessors to be the total taxable value of land and additions on the property. | Land | Improvement |
|---|---|---|---|---|
| 2025 | $893 | $14,708 | -- | -- |
| 2024 | $904 | $14,708 | -- | -- |
| 2023 | $904 | $22,660 | $4,530 | $18,130 |
| 2022 | $962 | $22,660 | $4,530 | $18,130 |
| 2021 | $991 | $20,410 | $4,080 | $16,330 |
| 2020 | $1,379 | $18,780 | $3,750 | $15,030 |
| 2019 | $1,344 | $17,280 | $3,450 | $13,830 |
| 2018 | $1,526 | $16,350 | $3,270 | $13,080 |
| 2017 | $1,454 | $14,200 | $2,840 | $11,360 |
| 2016 | $1,311 | $13,350 | $2,670 | $10,680 |
| 2015 | $1,314 | $12,670 | $2,530 | $10,140 |
Agents Affiliated with this Home
-
Michelle Minik

Seller's Agent in 2025
Michelle Minik
Realty of America LLC
(623) 850-5401
19 in this area
439 Total Sales
-
April Osorio

Seller Co-Listing Agent in 2025
April Osorio
Realty of America LLC
(623) 206-8872
1 in this area
31 Total Sales
-
K
Seller's Agent in 2018
Karen Dawson
HomeSmart
-
J
Buyer's Agent in 2018
Jenny Moyer
West USA Realty
-
R
Seller's Agent in 2014
Rowdy Dawson
Berkshire Hathaway HomeServices Arizona Properties
-
Kevin Beasley

Buyer's Agent in 2014
Kevin Beasley
New Start Realty and Relocation
(602) 920-2201
2 in this area
17 Total Sales
Map
Source: Arizona Regional Multiple Listing Service (ARMLS)
MLS Number: 5789165
APN: 501-40-316
- 16355 W Desert Mirage Dr
- 16367 W Desert Mirage Dr
- 10953 N 163rd Dr
- 11158 N 162nd Dr
- 16233 W Shangri la Rd
- 16421 W Christy Dr
- 16427 W Christy Dr
- 11002 N 164th Dr
- 16219 W Yucatan Dr
- 10684 N 161st Ave
- 11249 N 161st Ave
- 16022 W Desert Mirage Dr
- 16234 W Cameron Dr
- 11219 N 165th Ave
- 11008 N 165th Ave
- 16268 W Cortez St
- 16368 W Cortez St
- 16140 W Sierra St
- 16386 W Sierra St
- 11669 N 165th Ave
