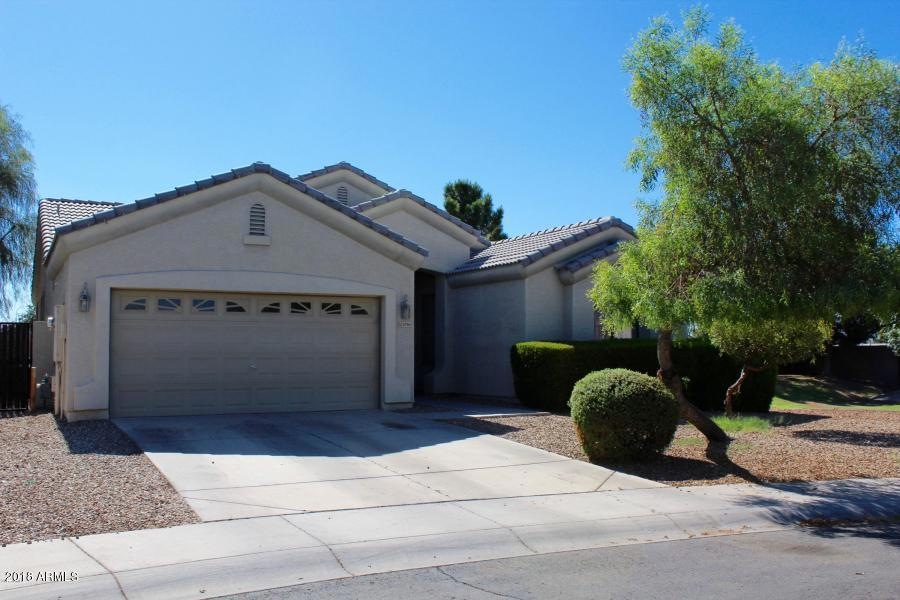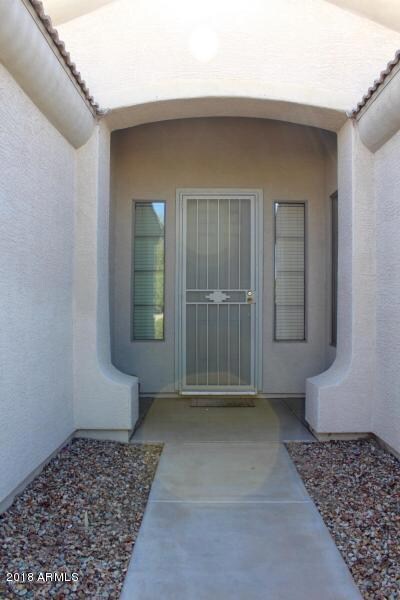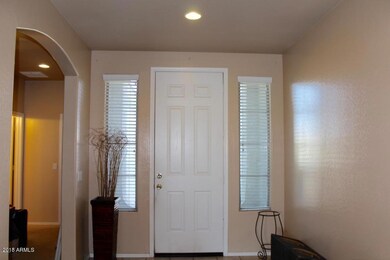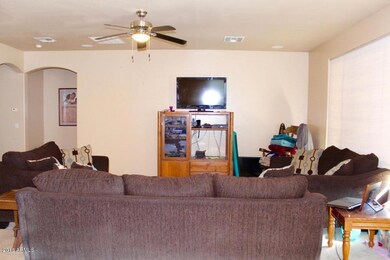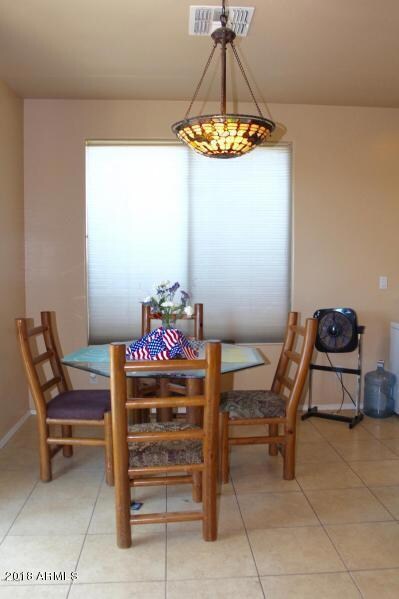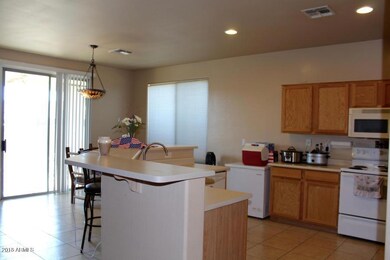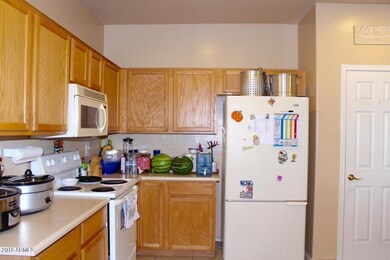
10961 W Chase Dr Avondale, AZ 85323
Avondale Gateway NeighborhoodHighlights
- Private Pool
- Mountain View
- 2 Car Direct Access Garage
- RV Gated
- Covered patio or porch
- Cul-De-Sac
About This Home
As of October 2020Tenant occupied 3 bedroom, 2 bath home, with large great room, split plan, open kitchen, breakfast bar, and eat-in kitchen. Newer carpet. Huge yard with recently acid-washed pebble-tech swimming pool. RV gate. Gas H20 heater and epoxy flooring in garage. This home is clean and well-maintained.
Great price and location for this income producing property!
Last Agent to Sell the Property
Rachel Hammond
NORTH&CO. License #SA101179000 Listed on: 05/08/2018
Home Details
Home Type
- Single Family
Est. Annual Taxes
- $1,290
Year Built
- Built in 2002
Lot Details
- 7,591 Sq Ft Lot
- Cul-De-Sac
- Desert faces the front and back of the property
- Block Wall Fence
HOA Fees
- $60 Monthly HOA Fees
Parking
- 2 Car Direct Access Garage
- Garage Door Opener
- RV Gated
Home Design
- Wood Frame Construction
- Tile Roof
- Stucco
Interior Spaces
- 1,726 Sq Ft Home
- 1-Story Property
- Ceiling height of 9 feet or more
- Ceiling Fan
- Double Pane Windows
- Mountain Views
Kitchen
- Eat-In Kitchen
- Breakfast Bar
- <<builtInMicrowave>>
Flooring
- Carpet
- Tile
Bedrooms and Bathrooms
- 3 Bedrooms
- Primary Bathroom is a Full Bathroom
- 2 Bathrooms
- Dual Vanity Sinks in Primary Bathroom
- Bathtub With Separate Shower Stall
Accessible Home Design
- No Interior Steps
Outdoor Features
- Private Pool
- Covered patio or porch
Schools
- Quentin Elementary School
- La Joya Community High School
Utilities
- Refrigerated Cooling System
- Heating System Uses Natural Gas
Listing and Financial Details
- Tax Lot 258
- Assessor Parcel Number 101-20-682
Community Details
Overview
- Association fees include ground maintenance
- Vision Management Association, Phone Number (480) 759-4945
- Built by Richmond American
- Sanctuary At Avondale Parcels 1 & 3 Subdivision
Recreation
- Community Playground
Ownership History
Purchase Details
Home Financials for this Owner
Home Financials are based on the most recent Mortgage that was taken out on this home.Purchase Details
Home Financials for this Owner
Home Financials are based on the most recent Mortgage that was taken out on this home.Purchase Details
Purchase Details
Home Financials for this Owner
Home Financials are based on the most recent Mortgage that was taken out on this home.Purchase Details
Home Financials for this Owner
Home Financials are based on the most recent Mortgage that was taken out on this home.Purchase Details
Home Financials for this Owner
Home Financials are based on the most recent Mortgage that was taken out on this home.Purchase Details
Home Financials for this Owner
Home Financials are based on the most recent Mortgage that was taken out on this home.Purchase Details
Home Financials for this Owner
Home Financials are based on the most recent Mortgage that was taken out on this home.Similar Homes in Avondale, AZ
Home Values in the Area
Average Home Value in this Area
Purchase History
| Date | Type | Sale Price | Title Company |
|---|---|---|---|
| Quit Claim Deed | -- | First Arizona Title Agency | |
| Warranty Deed | $280,000 | First Arizona Title Agency | |
| Interfamily Deed Transfer | -- | First Arizona Title Agency L | |
| Warranty Deed | $219,000 | First Arizona Title Agency L | |
| Quit Claim Deed | -- | Accommodation | |
| Trustee Deed | $135,000 | None Available | |
| Quit Claim Deed | -- | Chicago Title Insurance Comp | |
| Trustee Deed | $135,000 | First American Title | |
| Warranty Deed | $289,000 | Stewart Title & Trust Of Pho | |
| Special Warranty Deed | $149,498 | Fidelity National Title |
Mortgage History
| Date | Status | Loan Amount | Loan Type |
|---|---|---|---|
| Open | $168,000 | New Conventional | |
| Previous Owner | $155,000 | New Conventional | |
| Previous Owner | $155,000 | Unknown | |
| Previous Owner | $231,200 | Purchase Money Mortgage | |
| Previous Owner | $57,800 | Stand Alone Second | |
| Previous Owner | $69,250 | Credit Line Revolving | |
| Previous Owner | $50,000 | Credit Line Revolving | |
| Previous Owner | $175,000 | Unknown | |
| Previous Owner | $25,000 | Stand Alone Second | |
| Previous Owner | $152,456 | New Conventional |
Property History
| Date | Event | Price | Change | Sq Ft Price |
|---|---|---|---|---|
| 10/06/2020 10/06/20 | Sold | $280,000 | +0.4% | $162 / Sq Ft |
| 08/30/2020 08/30/20 | For Sale | $279,000 | +27.4% | $162 / Sq Ft |
| 07/27/2018 07/27/18 | Sold | $219,000 | -2.7% | $127 / Sq Ft |
| 05/21/2018 05/21/18 | For Sale | $225,000 | +2.7% | $130 / Sq Ft |
| 05/17/2018 05/17/18 | Off Market | $219,000 | -- | -- |
| 05/08/2018 05/08/18 | For Sale | $225,000 | 0.0% | $130 / Sq Ft |
| 09/05/2017 09/05/17 | Rented | $1,400 | 0.0% | -- |
| 08/07/2017 08/07/17 | For Rent | $1,400 | +7.7% | -- |
| 08/17/2016 08/17/16 | Rented | $1,300 | 0.0% | -- |
| 07/28/2016 07/28/16 | For Rent | $1,300 | -- | -- |
Tax History Compared to Growth
Tax History
| Year | Tax Paid | Tax Assessment Tax Assessment Total Assessment is a certain percentage of the fair market value that is determined by local assessors to be the total taxable value of land and additions on the property. | Land | Improvement |
|---|---|---|---|---|
| 2025 | $1,403 | $12,248 | -- | -- |
| 2024 | $1,442 | $11,665 | -- | -- |
| 2023 | $1,442 | $30,780 | $6,150 | $24,630 |
| 2022 | $1,437 | $22,680 | $4,530 | $18,150 |
| 2021 | $1,389 | $21,230 | $4,240 | $16,990 |
| 2020 | $1,337 | $19,320 | $3,860 | $15,460 |
| 2019 | $1,335 | $17,260 | $3,450 | $13,810 |
| 2018 | $1,381 | $16,000 | $3,200 | $12,800 |
| 2017 | $1,290 | $14,380 | $2,870 | $11,510 |
| 2016 | $1,214 | $12,670 | $2,530 | $10,140 |
| 2015 | $1,186 | $12,500 | $2,500 | $10,000 |
Agents Affiliated with this Home
-
Juan Alvarado

Seller's Agent in 2020
Juan Alvarado
HomeSmart
(480) 600-8587
1 in this area
30 Total Sales
-
Casey Gurney
C
Buyer's Agent in 2020
Casey Gurney
My Home Group
(480) 685-2760
1 in this area
75 Total Sales
-
R
Seller's Agent in 2018
Rachel Hammond
North & Co
-
Cynthia Vidal
C
Buyer's Agent in 2018
Cynthia Vidal
My Home Group
12 Total Sales
-
Joseph Maggiore

Seller's Agent in 2017
Joseph Maggiore
Desert Dimensions Properties
(480) 270-5355
64 Total Sales
-
Sophie Maggiore

Seller Co-Listing Agent in 2016
Sophie Maggiore
Desert Dimensions Properties
(602) 321-5795
6 Total Sales
Map
Source: Arizona Regional Multiple Listing Service (ARMLS)
MLS Number: 5763444
APN: 101-20-682
- 1922 S 111th Ave Unit 26
- 10909 W Chase Ln
- 10947 W Mohave St
- 10917 W Apache St
- 11237 W Davis Ln
- 11014 W Cocopah St
- 11123 W Pima St
- 11363 W Locust Ln
- 11410 W Davis Ln
- 11383 W Pima St
- 11430 W Chase Dr
- 11429 W Yavapai St
- 11570 W Pima St
- 10618 W Pima St
- 11159 W Tonto St
- 128XX W Buckeye Rd
- 11074 W Tonto St
- 833 S 113th Ave
- 11590 W Cocopah St
- 10524 W Pima St
