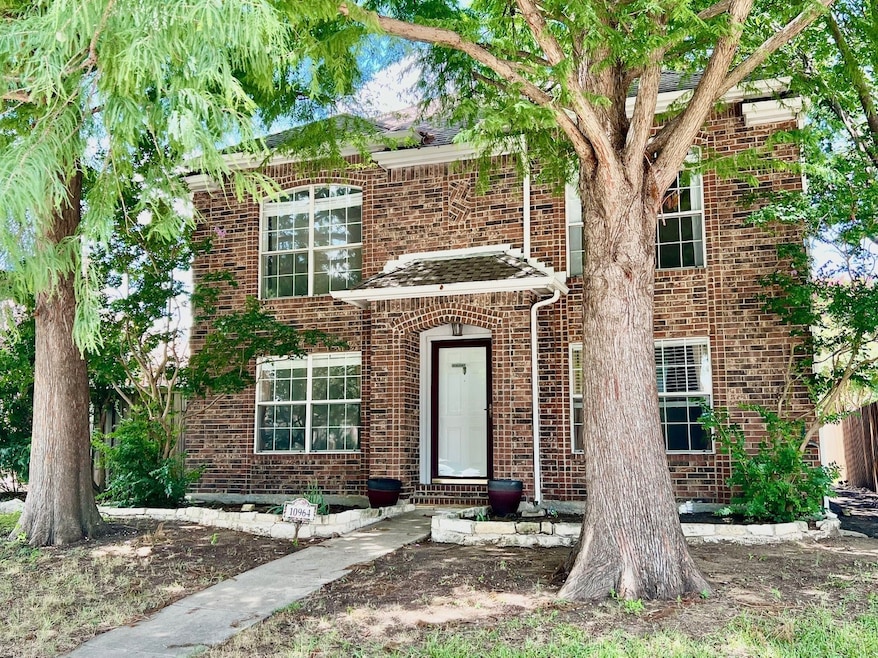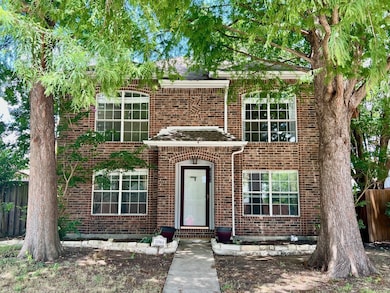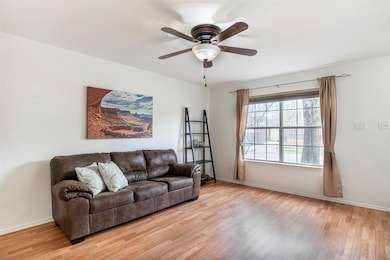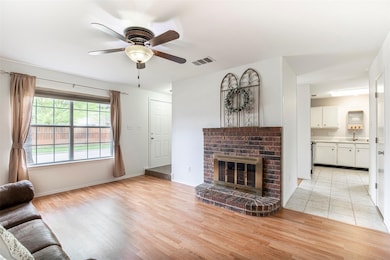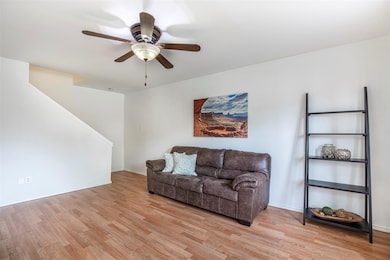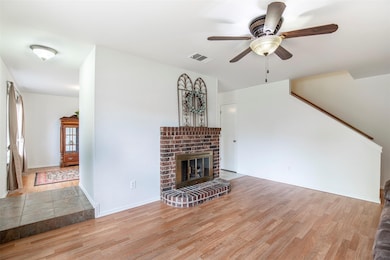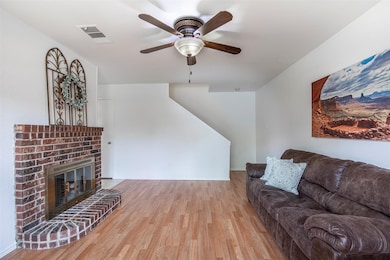10964 Quest Dr Frisco, TX 75035
East Frisco NeighborhoodHighlights
- Traditional Architecture
- Wood Flooring
- 2 Car Attached Garage
- Christie Elementary School Rated A-
- Covered patio or porch
- Interior Lot
About This Home
OPEN HOUSE Saturday from 1:00 - 2:30 pm. Darling home in heart of Frisco convenient to major highways, popular shopping, multiple grocery stores and great restaurants. Neighborhood feeds into sought after and desirable Frisco schools. Well kept and clean home with stainless steel refrigerator and washer-dryer set included. Formal dining room could easily be used as a study. All bedrooms and full baths upstairs with a half bath down. Nice cover for patio and fenced in yard is easy to maintain. Owners recently replaced sod in backyard and added nice landscaping features. Pets are allowed, but on a case-by-case basis. No aggressive breeds allowed. Prefer longer term lease, but not required.
Listing Agent
RE/MAX DFW Associates Brokerage Phone: 214-766-5383 License #0479192 Listed on: 07/15/2025

Home Details
Home Type
- Single Family
Est. Annual Taxes
- $6,482
Year Built
- Built in 1998
Lot Details
- 4,574 Sq Ft Lot
- Wood Fence
- Interior Lot
Parking
- 2 Car Attached Garage
- Rear-Facing Garage
Home Design
- Traditional Architecture
- Brick Exterior Construction
Interior Spaces
- 1,763 Sq Ft Home
- 2-Story Property
- Ceiling Fan
- Wood Burning Fireplace
- ENERGY STAR Qualified Windows
Kitchen
- Convection Oven
- Electric Cooktop
- Microwave
- Dishwasher
- Disposal
Flooring
- Wood
- Laminate
- Ceramic Tile
Bedrooms and Bathrooms
- 3 Bedrooms
Eco-Friendly Details
- Energy-Efficient Appliances
- Energy-Efficient HVAC
- Energy-Efficient Thermostat
Outdoor Features
- Covered patio or porch
Schools
- Christie Elementary School
- Centennial High School
Utilities
- Central Heating and Cooling System
- Cooling System Powered By Gas
- Vented Exhaust Fan
- Underground Utilities
- Electric Water Heater
- High Speed Internet
- Cable TV Available
Listing and Financial Details
- Residential Lease
- Property Available on 7/9/25
- Tenant pays for all utilities, electricity, gas, grounds care, insurance, sewer, water
- Legal Lot and Block 7A / P
- Assessor Parcel Number R256500P007A1
Community Details
Overview
- Preston Ridge Ph Two Subdivision
Pet Policy
- Call for details about the types of pets allowed
- Pet Deposit $400
Map
Source: North Texas Real Estate Information Systems (NTREIS)
MLS Number: 20997909
APN: R-2565-00P-007A-1
- 7965 Quest Ct
- 7992 Quest Ct
- 7909 Quest Ct
- 7936 Quest Ct
- 8104 Rincon St
- 11105 Canoe Rd
- 8208 Burleigh St
- 10908 Brandenberg Dr
- 11144 Creekwood Dr
- 11006 Brandenberg Dr
- 7919 Maiden Ln
- 7901 Maiden Ln
- 11301 Ocean Rd
- 7954 Roundtable Rd
- 11314 Ocean Rd
- 11268 Covey Ln
- 11406 Ocean Rd
- 7892 Abbey Rd
- 10514 Brandenberg Dr
- 11417 Harbor Rd
- 7936 Quest Ct
- 10920 Castle Dr
- 8205 Sebastian Inlet
- 10678 Quest Dr
- 7955 Maiden Ln
- 7972 Roundtable Rd
- 11216 Harbor Rd
- 10809 Huntington Rd
- 8201 Pacific St
- 11314 Ocean Rd
- 10804 Huntington Rd
- 11308 Amber Valley Dr
- 7900 Squire Ln
- 10519 Camelot Dr
- 10608 Red Cedar Dr
- 8201 Stern St
- 10617 Pineview Ln
- 7850 Tournament Rd
- 7434 Saddlehorn Dr
- 7341 Danbridge Ln
