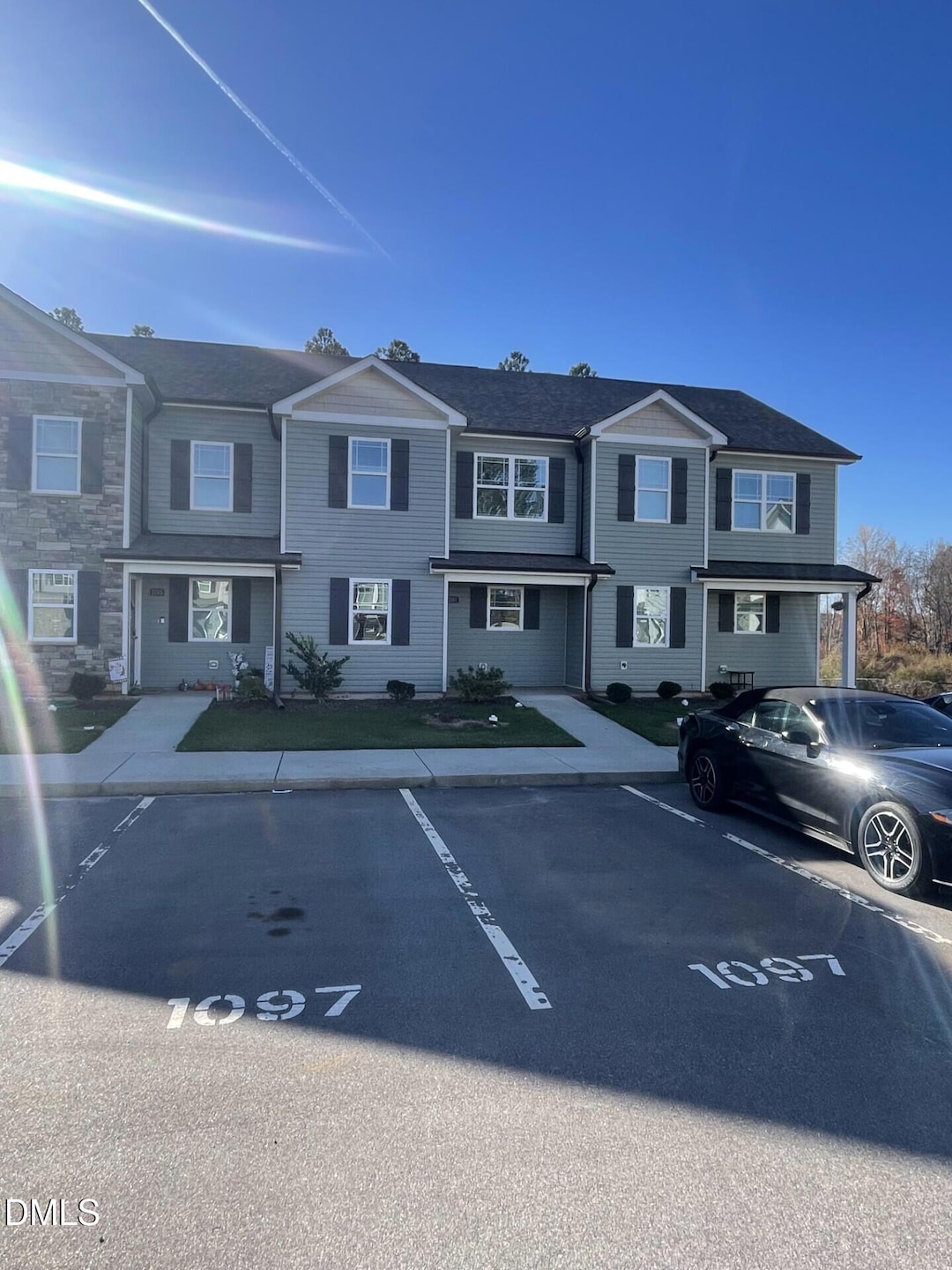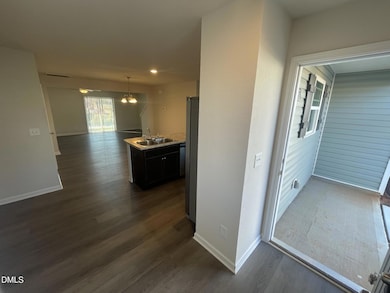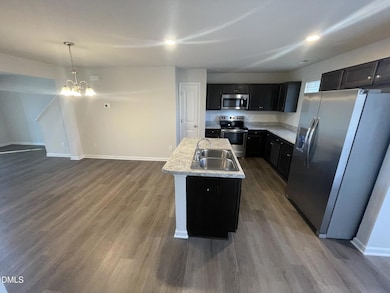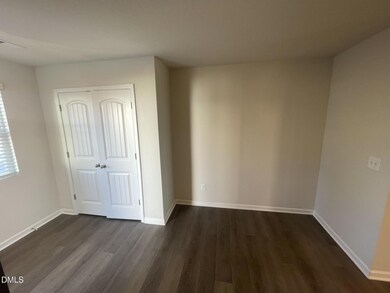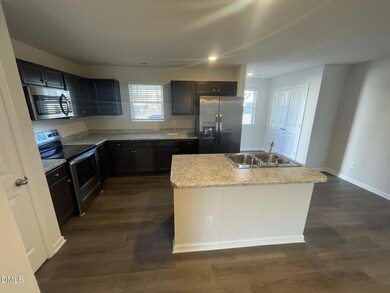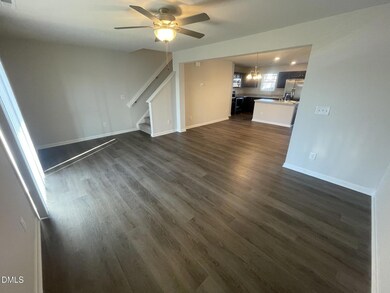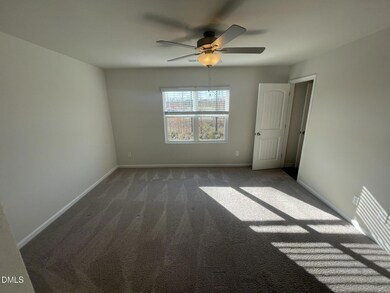
1097 Peony Ln Youngsville, NC 27596
Highlights
- No HOA
- Central Air
- Carpet
- Front Porch
- Ceiling Fan
- Heating Available
About This Home
Townhouses in the Youngsville's, Wiggins Village Phase II! This Stone Front Townhouse has covered front porch and back patio! Vinyl plank flooing throughout the downstairs and Carpet in the upstairsbedrooms! Stainless steel appliances! Washer dryer hook-ups on the second floor! Ceiling fans in the bedrooms! Pet Friendly with $300 Pet Fee and $30 amonthly pet rent.
Townhouse Details
Home Type
- Townhome
Est. Annual Taxes
- $1,654
Year Built
- Built in 2023
Interior Spaces
- 1,447 Sq Ft Home
- 2-Story Property
- Ceiling Fan
Kitchen
- Electric Range
- Dishwasher
Flooring
- Carpet
- Vinyl
Bedrooms and Bathrooms
- 3 Bedrooms
- Primary bedroom located on second floor
Laundry
- Laundry in unit
- Washer and Electric Dryer Hookup
Parking
- 2 Parking Spaces
- 2 Open Parking Spaces
- Assigned Parking
Schools
- Youngsville Elementary School
- Cedar Creek Middle School
- Franklinton High School
Utilities
- Central Air
- Heating Available
Additional Features
- Front Porch
- 871 Sq Ft Lot
Listing and Financial Details
- Security Deposit $1,650
- Property Available on 11/13/25
- Tenant pays for cable TV, electricity, sewer, water
- The owner pays for association fees, exterior maintenance, grounds care, management, taxes, trash collection
- 12 Month Lease Term
- $60 Application Fee
Community Details
Overview
- No Home Owners Association
- Wiggins Village Subdivision
Pet Policy
- Pet Size Limit
- Breed Restrictions
- Small pets allowed
Map
About the Listing Agent

Jason Pittman is the Broker-In-Charge of Ammons Pittman Property Management. Born and raised in Raleigh, he graduated from Cape Fear College in 1999 with a degree in Business Administration. He has a Real Estate Broker License as well as myriad trade certifications, and has been managing a large portfolio of properties since 2002. Jason has been instrumental in researching, acquiring and implementing cutting edge Property Management software technology, to help with effective company
Jason's Other Listings
Source: Doorify MLS
MLS Number: 10132988
APN: 048887
- 1045 Peony Ln
- 1047 Peony Ln
- 1043 Peony Ln
- 1027 Peony Ln
- 25 Paddy Ln
- 40 Oscar Wilde Way
- 20 James Joyce Ct
- 101 New Castle Ct
- 109 Shearin Ct
- 105 Hines Ct
- 325 Paddy Ln
- 96 Madeline Ct
- 50 Atlas Dr
- 146 Clark Ct
- 108 Madeline Ct
- 65 Spanish Oak Dr
- 195 Eagle Stone Ridge
- 170 Windbreak Ln
- 65 Beaver Ridge Dr
- 165 Shallow Dr
- 1001 Peony Ln
- 1003 Peony Ln
- 2059 Wiggins Village Dr
- 2021 Wiggins Village Dr
- 161 Mill Creek Dr
- 190 Alcock Ln
- 125 Atlas Dr
- 35 Atherton Dr
- 100 Alcock Ln
- 120 Carrington Ave
- 105 Level Dr
- 400 Legacy Dr
- 105 Old Arcadia Ln
- 1089 Peony Ln
- 265 Frst Mdw Ln
- 265 Forest Meadow Ln
- 180 Ambergate Dr
- 112 White Ash Ln
- 160 Cedarhurst Ln
- 102 White Ash Ln
