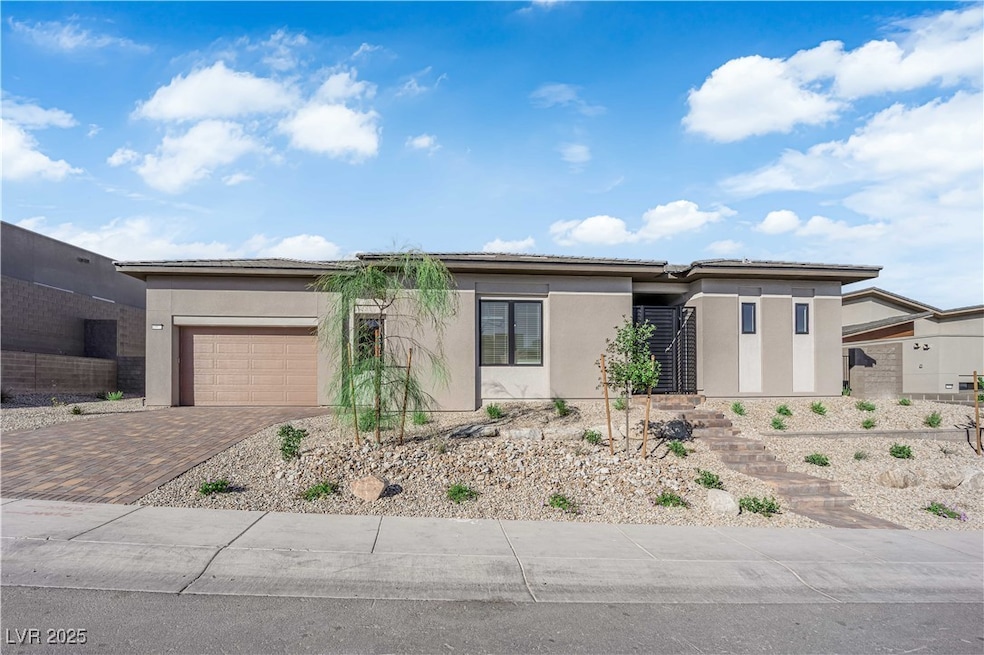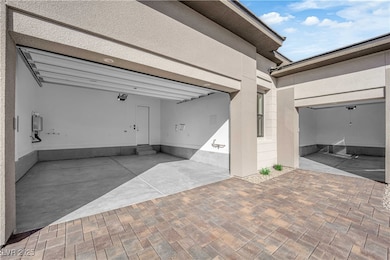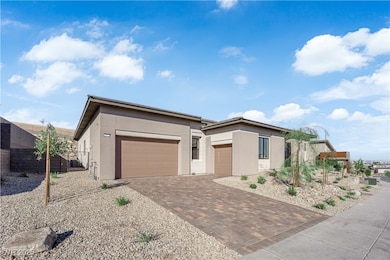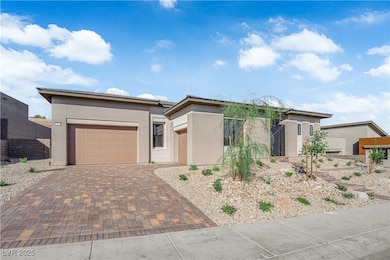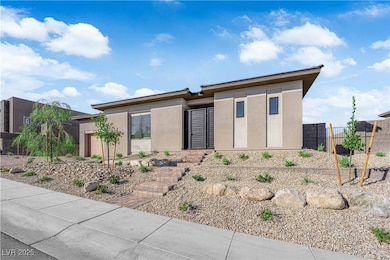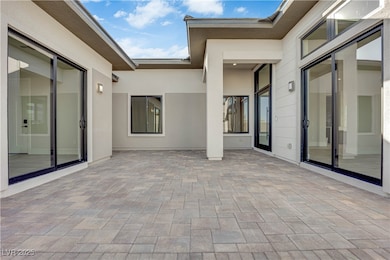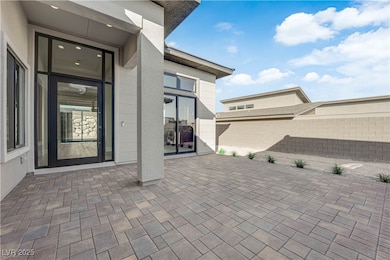10972 Horizon Ledge Ave Summerlin South, NV 89135
Summerlin South NeighborhoodEstimated payment $15,210/month
Highlights
- New Construction
- 0.38 Acre Lot
- Wood Flooring
- Gated Community
- Clubhouse
- Great Room
About This Home
The Royalty floor plan defines true open-concept living with a seamless flow between the spacious kitchen, inviting great room, and private owner’s suite. The gourmet kitchen features stunning finishes and generous counter space—perfect for gatherings! This plan also showcases a separate detached casita, ideal for guests, a private office, or a peaceful retreat. Additional highlights include a large game room, custom-designed closets, and artistic tile work throughout that adds personality and sophistication to every space. Situated on a premier lot within a rare, staff-gated community, residents will enjoy access to a beautiful clubhouse and resort-style amenities that blend luxury and leisure perfectly. This brand-new construction home has been newly discounted, with many designer options now included at no additional cost. The home offers the perfect combination of modern design, thoughtful layout, and high-end finishes. A true showpiece that will not disappoint!
Listing Agent
BHHS Nevada Properties Brokerage Phone: (702) 339-6987 License #BS.0143717 Listed on: 11/06/2025

Home Details
Home Type
- Single Family
Est. Annual Taxes
- $5,066
Year Built
- Built in 2025 | New Construction
Lot Details
- 0.38 Acre Lot
- South Facing Home
- Property is Fully Fenced
- Block Wall Fence
- Desert Landscape
- Sprinklers on Timer
- Private Yard
HOA Fees
Parking
- 4 Car Attached Garage
- Inside Entrance
- Garage Door Opener
- Open Parking
Home Design
- Tile Roof
Interior Spaces
- 3,727 Sq Ft Home
- 1-Story Property
- Gas Fireplace
- Double Pane Windows
- Great Room
Kitchen
- Double Convection Oven
- Built-In Gas Oven
- Microwave
- Dishwasher
- Disposal
Flooring
- Wood
- Carpet
- Tile
Bedrooms and Bathrooms
- 4 Bedrooms
Laundry
- Laundry on main level
- Gas Dryer Hookup
Eco-Friendly Details
- Energy-Efficient Windows with Low Emissivity
- Energy-Efficient HVAC
Outdoor Features
- Covered Patio or Porch
- Outdoor Grill
Schools
- Abston Elementary School
- Fertitta Frank & Victoria Middle School
- Durango High School
Utilities
- ENERGY STAR Qualified Air Conditioning
- High Efficiency Air Conditioning
- High Efficiency Heating System
- Heating System Uses Gas
- Programmable Thermostat
- Tankless Water Heater
- Gas Water Heater
- High Speed Internet
Community Details
Overview
- Association fees include ground maintenance, recreation facilities, security
- Summerlin Association, Phone Number (702) 791-4600
- Built by Pulte/DelW
- Summerlin Village 17A Parcel D Phase 2 Subdivision
- The community has rules related to covenants, conditions, and restrictions
Amenities
- Clubhouse
Recreation
- Racquetball
- Community Pool
- Community Spa
- Park
- Jogging Path
Security
- Security Guard
- Gated Community
Map
Home Values in the Area
Average Home Value in this Area
Tax History
| Year | Tax Paid | Tax Assessment Tax Assessment Total Assessment is a certain percentage of the fair market value that is determined by local assessors to be the total taxable value of land and additions on the property. | Land | Improvement |
|---|---|---|---|---|
| 2025 | -- | $172,917 | $172,725 | $192 |
| 2024 | -- | $172,917 | $172,725 | $192 |
Property History
| Date | Event | Price | List to Sale | Price per Sq Ft |
|---|---|---|---|---|
| 11/06/2025 11/06/25 | For Sale | $2,750,000 | -- | $738 / Sq Ft |
Source: Las Vegas REALTORS®
MLS Number: 2732622
APN: 164-24-316-006
- 10945 Horizon Ledge Ave
- 11078 Summit Club Dr
- Sky Edge Plan at The Peaks at Summerlin - Ascension Highrock Collection
- Highcrest Plan at The Peaks at Summerlin - Ascension Highrock Collection
- Cliffside Plan at The Peaks at Summerlin - Ascension Highrock Collection
- 4811 Verde Bloom St
- 11149 Desert Heights Ave
- 11106 Desert Heights Ave
- 10863 Vista Altura Ave
- 10904 Vista Altura Ave
- 4854 Shady Ridge Dr
- 4853 Shady Ridge Dr
- 10772 White Granite Ave
- 4846 Shady Ridge Dr
- 11118 Canyon Pass Dr
- 4750 Outlook Peak St
- 4778 Outlook Peak St
- 10718 Desert Heights Ave
- 4814 Shady Ridge Dr
- 4855 Blushing Hills St
- 4792 Outlook Peak St
- 11032 Rolling Vista Dr
- 11079 Rolling Vista Dr
- 4992 Ascent Point Ct
- 5000 Terramont Dr
- 10640 Rolling Vista Dr
- 10632 Rolling Vista Dr
- 5022 Slatestone St
- 5063 Slatestone St
- 5073 Slatestone St
- 94 Glade Hollow Dr
- 74 Pristine Glen St
- 5103 Slatestone St
- 10648 Stone Ledge Ave
- 5192 Rock Daisy Dr
- 5051 Pensier St
- 4162 Yucca Bloom St
- 4165 Royal Melody Ct
- 4573 Largo Cantata St
- 11280 Granite Ridge Dr Unit 1041
