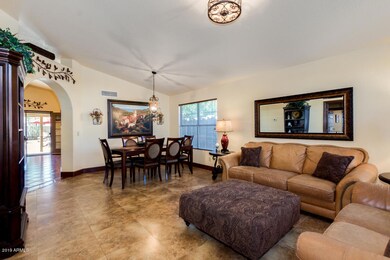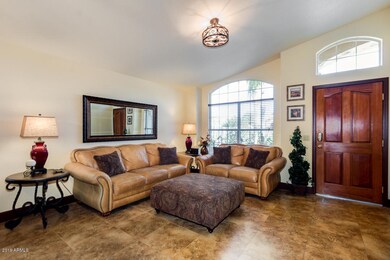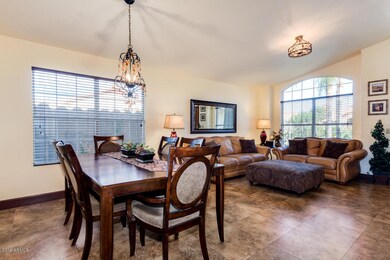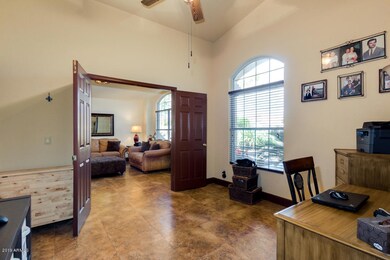
10974 S Dreamy Dr Goodyear, AZ 85338
Estrella Mountain NeighborhoodHighlights
- Golf Course Community
- Private Pool
- Vaulted Ceiling
- Fitness Center
- Community Lake
- Granite Countertops
About This Home
As of July 2025THIS IS THE ONE!! Close proximity to Lake in a well established neighborhood. Beautifully landscaped front backyard. All you have to do is enjoy the scenery and relax by the beautiful pebble tec pool while listening to the breeze swaying in the palm trees. Nice size kitchen open to living room. Beautiful granite counter tops and Island with tiled back splash. New woven shades in back living area. New stainless steel refrigerator and range in 2019. Cozy fireplace. Large master suite w/large walk-in closet with built-ins. Both bathrooms are custom designed with imported Italian tile and travertine. Live the life in an Award Winning Master Planned Community. Lakes, two Club Houses, Golf, hiking and biking trails. Stunning Views Owner is Licensed RE Agent in Arizona
Last Agent to Sell the Property
Luella McGhie
West USA Realty License #SA113286000 Listed on: 11/08/2019
Home Details
Home Type
- Single Family
Est. Annual Taxes
- $1,721
Year Built
- Built in 1992
Lot Details
- 8,069 Sq Ft Lot
- Block Wall Fence
- Front Yard Sprinklers
- Sprinklers on Timer
HOA Fees
- $103 Monthly HOA Fees
Parking
- 2 Car Garage
- Garage Door Opener
Home Design
- Wood Frame Construction
- Tile Roof
- Stucco
Interior Spaces
- 1,777 Sq Ft Home
- 1-Story Property
- Vaulted Ceiling
- Ceiling Fan
- Double Pane Windows
- Vinyl Clad Windows
- Solar Screens
- Living Room with Fireplace
Kitchen
- Eat-In Kitchen
- Breakfast Bar
- <<builtInMicrowave>>
- Kitchen Island
- Granite Countertops
Flooring
- Carpet
- Stone
- Tile
Bedrooms and Bathrooms
- 4 Bedrooms
- Remodeled Bathroom
- 2 Bathrooms
- Dual Vanity Sinks in Primary Bathroom
Pool
- Private Pool
- Solar Pool Equipment
Outdoor Features
- Covered patio or porch
Schools
- Estrella Mountain Elementary School
- Estrella Middle School
- Estrella Foothills High School
Utilities
- Central Air
- Heating Available
- Cable TV Available
Listing and Financial Details
- Tax Lot 58
- Assessor Parcel Number 400-52-645
Community Details
Overview
- Association fees include ground maintenance
- Estrella Comm. Assn. Association, Phone Number (623) 386-1112
- Estrella Mountain Ranch Parcel 55 Subdivision
- Community Lake
Amenities
- Recreation Room
Recreation
- Golf Course Community
- Tennis Courts
- Racquetball
- Community Playground
- Fitness Center
- Heated Community Pool
- Bike Trail
Ownership History
Purchase Details
Home Financials for this Owner
Home Financials are based on the most recent Mortgage that was taken out on this home.Purchase Details
Home Financials for this Owner
Home Financials are based on the most recent Mortgage that was taken out on this home.Purchase Details
Home Financials for this Owner
Home Financials are based on the most recent Mortgage that was taken out on this home.Purchase Details
Purchase Details
Purchase Details
Purchase Details
Home Financials for this Owner
Home Financials are based on the most recent Mortgage that was taken out on this home.Similar Homes in Goodyear, AZ
Home Values in the Area
Average Home Value in this Area
Purchase History
| Date | Type | Sale Price | Title Company |
|---|---|---|---|
| Interfamily Deed Transfer | -- | Fidelity Natl Ttl Agcy Inc | |
| Warranty Deed | $292,500 | Fidelity Natl Ttl Agcy Inc | |
| Warranty Deed | $282,000 | Lawyers Title Of Arizona Inc | |
| Cash Sale Deed | $135,000 | Great American Title Agency | |
| Interfamily Deed Transfer | -- | None Available | |
| Interfamily Deed Transfer | -- | None Available | |
| Warranty Deed | $242,000 | Transnation Title |
Mortgage History
| Date | Status | Loan Amount | Loan Type |
|---|---|---|---|
| Open | $234,000 | New Conventional | |
| Previous Owner | $90,000 | Credit Line Revolving | |
| Previous Owner | $193,600 | Purchase Money Mortgage | |
| Previous Owner | $80,753 | Unknown | |
| Closed | $48,400 | No Value Available |
Property History
| Date | Event | Price | Change | Sq Ft Price |
|---|---|---|---|---|
| 07/16/2025 07/16/25 | Sold | $438,400 | -2.3% | $247 / Sq Ft |
| 05/28/2025 05/28/25 | Price Changed | $448,888 | -2.2% | $253 / Sq Ft |
| 05/04/2025 05/04/25 | For Sale | $458,888 | 0.0% | $258 / Sq Ft |
| 04/29/2025 04/29/25 | Pending | -- | -- | -- |
| 04/25/2025 04/25/25 | For Sale | $458,888 | +56.9% | $258 / Sq Ft |
| 12/27/2019 12/27/19 | Sold | $292,500 | -2.2% | $165 / Sq Ft |
| 11/23/2019 11/23/19 | Pending | -- | -- | -- |
| 11/16/2019 11/16/19 | Price Changed | $299,000 | -1.6% | $168 / Sq Ft |
| 11/08/2019 11/08/19 | For Sale | $304,000 | +7.8% | $171 / Sq Ft |
| 01/30/2019 01/30/19 | Sold | $282,000 | -2.7% | $159 / Sq Ft |
| 12/06/2018 12/06/18 | Pending | -- | -- | -- |
| 11/21/2018 11/21/18 | For Sale | $289,900 | -- | $163 / Sq Ft |
Tax History Compared to Growth
Tax History
| Year | Tax Paid | Tax Assessment Tax Assessment Total Assessment is a certain percentage of the fair market value that is determined by local assessors to be the total taxable value of land and additions on the property. | Land | Improvement |
|---|---|---|---|---|
| 2025 | $2,167 | $21,579 | -- | -- |
| 2024 | $2,343 | $20,552 | -- | -- |
| 2023 | $2,343 | $35,120 | $7,020 | $28,100 |
| 2022 | $2,178 | $25,100 | $5,020 | $20,080 |
| 2021 | $2,267 | $23,750 | $4,750 | $19,000 |
| 2020 | $2,168 | $22,110 | $4,420 | $17,690 |
| 2019 | $1,721 | $19,960 | $3,990 | $15,970 |
| 2018 | $1,936 | $18,030 | $3,600 | $14,430 |
| 2017 | $1,890 | $18,320 | $3,660 | $14,660 |
| 2016 | $1,811 | $15,800 | $3,160 | $12,640 |
| 2015 | $1,800 | $15,610 | $3,120 | $12,490 |
Agents Affiliated with this Home
-
Ben Orozco

Seller's Agent in 2025
Ben Orozco
RE/MAX
(602) 697-3360
3 in this area
105 Total Sales
-
L
Seller's Agent in 2019
Luella McGhie
West USA Realty
-
Leslie Howard

Seller's Agent in 2019
Leslie Howard
HomeSmart
(602) 469-2914
5 in this area
39 Total Sales
Map
Source: Arizona Regional Multiple Listing Service (ARMLS)
MLS Number: 6002471
APN: 400-52-645
- 18582 W Porter Ln Unit 94
- 10866 S Dreamy Dr
- 10952 S Desert Lake Dr
- 10794 S Coolwater Dr
- 11182 S Hopi Dr
- 11318 S Hopi Dr
- 11006 S Indian Wells Dr
- 11424 S Obispo Dr
- 11413 S Coolwater Dr
- 10897 S Turtle Dove Dr
- 10507 S 181st Ave
- 11540 S Morningside Dr
- 18103 W Canyon Ln
- 18169 W Cactus Flower Dr
- 11330 S Estrella Pkwy
- 18358 W Santa Alberta Ln Unit 23
- 10489 S 182nd Dr
- 18299 W Santa Irene Dr
- 17542 W Hubbard Dr
- 17532 W Copper Ridge Dr






