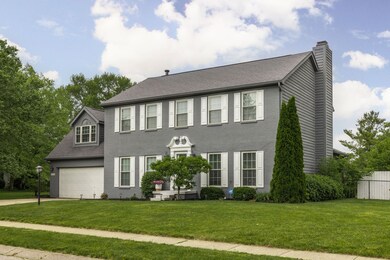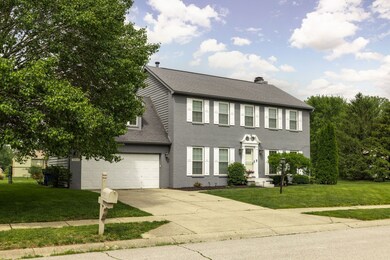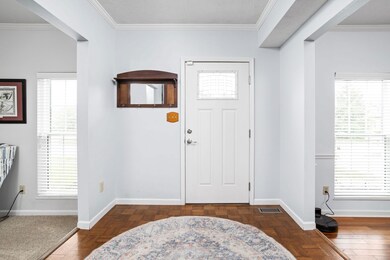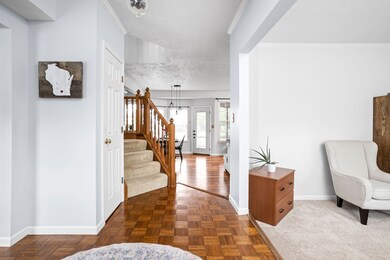
10988 Echo Spring Cir Indianapolis, IN 46236
Highlights
- 0.55 Acre Lot
- Cathedral Ceiling
- Wood Flooring
- Deck
- Traditional Architecture
- Separate Formal Living Room
About This Home
As of July 2024Welcome to Echo Pointe, where timeless charm meets modern amenities in the heart of the Geist area. This updated elegant brick exterior on a large corner lot is nestled in a peaceful cul-de-sac. With 2548 square feet of living space across two levels, this home offers four bedrooms plus a spacious loft, perfect for recreation or an additional bedroom. Entertain with ease in the formal dining room or utilize the formal living room as a home office. The open floorplan seamlessly connects the kitchen, breakfast room, and family room with a cozy fireplace. Step onto the oversized screened porch overlooking the newly fenced backyard and storage barn. Retreat to the master suite featuring double vanities, a jacuzzi tub, and a walk-in shower with tile surround. Hardwood floors and 9-foot ceilings grace the main level, adding warmth and sophistication. Conveniently located near Geist Reservoir, grocery stores, and local dining, this home offers the epitome of suburban living. Don't miss the opportunity to make this your dream home. Schedule your showing today and experience the Geist living at its finest.
Last Agent to Sell the Property
@properties Brokerage Email: carissa@homeisafeeling.co License #RB19001778 Listed on: 05/17/2024

Home Details
Home Type
- Single Family
Est. Annual Taxes
- $7,148
Year Built
- Built in 1991
Lot Details
- 0.55 Acre Lot
- Corner Lot
- Sprinkler System
HOA Fees
- $10 Monthly HOA Fees
Parking
- 2 Car Attached Garage
Home Design
- Traditional Architecture
- Brick Exterior Construction
- Cedar
Interior Spaces
- 2-Story Property
- Cathedral Ceiling
- Paddle Fans
- Window Screens
- Family Room with Fireplace
- Separate Formal Living Room
- Wood Flooring
- Crawl Space
- Attic Access Panel
- Fire and Smoke Detector
Kitchen
- Electric Oven
- Range Hood
- <<microwave>>
- Dishwasher
- Disposal
Bedrooms and Bathrooms
- 4 Bedrooms
- Walk-In Closet
- Dual Vanity Sinks in Primary Bathroom
Laundry
- Dryer
- Washer
Outdoor Features
- Deck
- Shed
- Playground
- Porch
Utilities
- Forced Air Heating System
- Heating System Uses Gas
- Gas Water Heater
- Water Purifier
Community Details
- Association fees include insurance, maintenance, snow removal
- Echo Pointe Subdivision
- Property managed by Echo Pointe HOA
- The community has rules related to covenants, conditions, and restrictions
Listing and Financial Details
- Legal Lot and Block 18 / 2
- Assessor Parcel Number 490121129001000407
- Seller Concessions Not Offered
Ownership History
Purchase Details
Home Financials for this Owner
Home Financials are based on the most recent Mortgage that was taken out on this home.Purchase Details
Home Financials for this Owner
Home Financials are based on the most recent Mortgage that was taken out on this home.Purchase Details
Purchase Details
Home Financials for this Owner
Home Financials are based on the most recent Mortgage that was taken out on this home.Purchase Details
Home Financials for this Owner
Home Financials are based on the most recent Mortgage that was taken out on this home.Purchase Details
Home Financials for this Owner
Home Financials are based on the most recent Mortgage that was taken out on this home.Purchase Details
Home Financials for this Owner
Home Financials are based on the most recent Mortgage that was taken out on this home.Similar Homes in Indianapolis, IN
Home Values in the Area
Average Home Value in this Area
Purchase History
| Date | Type | Sale Price | Title Company |
|---|---|---|---|
| Warranty Deed | $385,000 | Indiana Home Title | |
| Warranty Deed | -- | Brady Joan M | |
| Warranty Deed | $385,000 | Brady Joan M | |
| Deed | -- | -- | |
| Interfamily Deed Transfer | -- | None Available | |
| Warranty Deed | -- | None Available | |
| Warranty Deed | -- | None Available | |
| Warranty Deed | -- | None Available |
Mortgage History
| Date | Status | Loan Amount | Loan Type |
|---|---|---|---|
| Open | $288,750 | New Conventional | |
| Previous Owner | $308,000 | New Conventional | |
| Previous Owner | $248,517 | FHA | |
| Previous Owner | $253,739 | FHA | |
| Previous Owner | $54,090 | New Conventional | |
| Previous Owner | $85,000 | New Conventional | |
| Previous Owner | $96,838 | Credit Line Revolving | |
| Previous Owner | $85,000 | New Conventional |
Property History
| Date | Event | Price | Change | Sq Ft Price |
|---|---|---|---|---|
| 07/10/2024 07/10/24 | Sold | $385,000 | 0.0% | $151 / Sq Ft |
| 05/23/2024 05/23/24 | Pending | -- | -- | -- |
| 05/17/2024 05/17/24 | For Sale | $385,000 | 0.0% | $151 / Sq Ft |
| 07/07/2022 07/07/22 | Sold | $385,000 | +10.0% | $151 / Sq Ft |
| 06/03/2022 06/03/22 | Pending | -- | -- | -- |
| 05/31/2022 05/31/22 | For Sale | $350,000 | +33.3% | $137 / Sq Ft |
| 11/18/2019 11/18/19 | Sold | $262,500 | -2.7% | $103 / Sq Ft |
| 10/09/2019 10/09/19 | Pending | -- | -- | -- |
| 09/30/2019 09/30/19 | Price Changed | $269,900 | -1.7% | $106 / Sq Ft |
| 09/12/2019 09/12/19 | Price Changed | $274,500 | -1.4% | $108 / Sq Ft |
| 08/30/2019 08/30/19 | For Sale | $278,500 | -- | $109 / Sq Ft |
Tax History Compared to Growth
Tax History
| Year | Tax Paid | Tax Assessment Tax Assessment Total Assessment is a certain percentage of the fair market value that is determined by local assessors to be the total taxable value of land and additions on the property. | Land | Improvement |
|---|---|---|---|---|
| 2024 | $7,148 | $363,800 | $53,300 | $310,500 |
| 2023 | $7,148 | $326,100 | $53,300 | $272,800 |
| 2022 | $3,339 | $243,200 | $0 | $243,200 |
| 2021 | $3,171 | $278,000 | $53,300 | $224,700 |
| 2020 | $2,968 | $257,700 | $40,700 | $217,000 |
| 2019 | $2,557 | $250,100 | $40,700 | $209,400 |
| 2018 | $2,248 | $219,300 | $40,700 | $178,600 |
| 2017 | $2,207 | $215,400 | $40,700 | $174,700 |
| 2016 | $2,282 | $223,000 | $40,700 | $182,300 |
| 2014 | $2,095 | $208,700 | $40,700 | $168,000 |
| 2013 | $1,974 | $195,400 | $40,700 | $154,700 |
Agents Affiliated with this Home
-
Carissa Hawkins

Seller's Agent in 2024
Carissa Hawkins
@properties
(317) 214-6688
2 in this area
59 Total Sales
-
Julianne K Streiff
J
Buyer's Agent in 2024
Julianne K Streiff
Berkshire Hathaway Home
(317) 366-1366
2 in this area
25 Total Sales
-
B
Seller's Agent in 2022
Brian Sanders
CENTURY 21 Scheetz
-
Lauren Anthony

Seller's Agent in 2019
Lauren Anthony
Highgarden Real Estate
(317) 840-9336
1 in this area
30 Total Sales
Map
Source: MIBOR Broker Listing Cooperative®
MLS Number: 21978934
APN: 49-01-21-129-001.000-407
- 11144 Echo Trail
- 11229 Echo Ridge Ln
- 8069 Middle Bay Ln
- 8133 Lower Bay Ln
- 11037 Tenacious Dr
- 11226 Blackwalnut Point
- 11155 Baywood Ln
- 10919 Running Tide Ct
- 11244 Blackwalnut Point
- 7838 Chesapeake Dr E
- 7831 Bayridge Dr
- 11248 Fonthill Dr
- 11319 Shoreview Ln
- 10721 Chesapeake Dr S
- 8301 Reef Ct
- 10753 Seaview Ln
- 11264 Fonthill Dr
- 11339 Fonthill Dr
- 11494 Hidden Bay
- 8158 Shorewalk Dr Unit F






