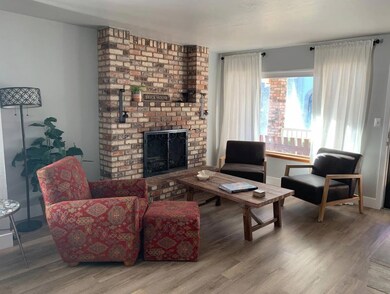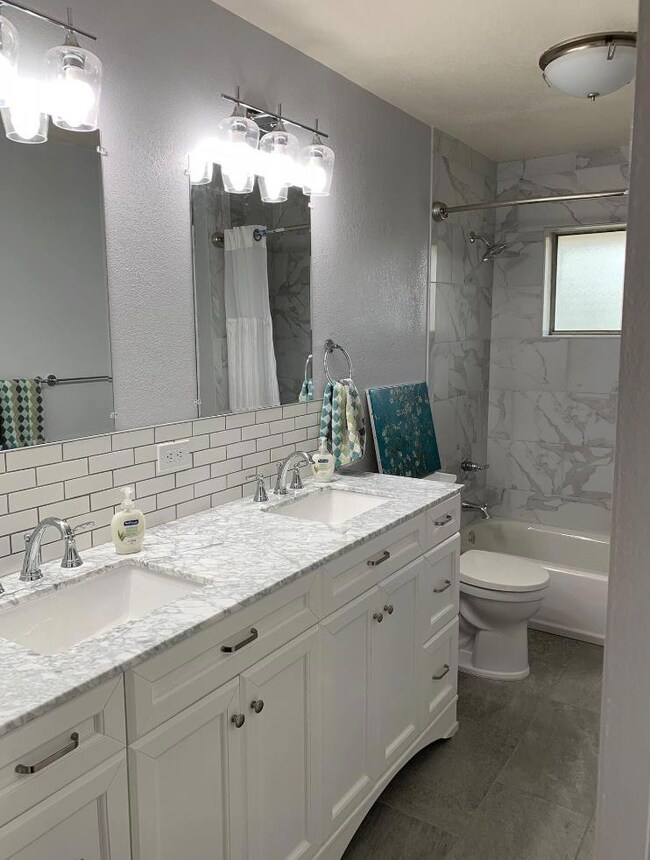An opportunity to acquire a commercial zoned single family residence in downtown Winters. Located on a .28/acre parcel, this 3 bedroom, 2 bath former Airbnb property is 1,629 sf and has a finished basement ( not included in square footage) along with a +/-1,500 sf detached 2 car garage/laundry/storage room. Recent improvements include but not limited to a new roof (2019), electrical panel (400 amps), upgraded kitchen and appliances, luxury vinyl plank flooring (LVP), complete main bathroom renovation, new interior paint, baseboards, doors, lights, and ceiling fans. With C-2 zoning, this property has use flexibility ranging from an existing sfr, to restaurant, tap house, wine tasting, professional office, Airbnb, or a development opportunity. Located across the street from 4-star Hotel Winters and within blocks of great food options such as Buckhorn Steakhouse, Putah Creek Cafe, Preserve, L'Apéro les Trois, Ficelle, Green River Brewing and Taproom, Hooby's Brewing, and Pizza Factory.







