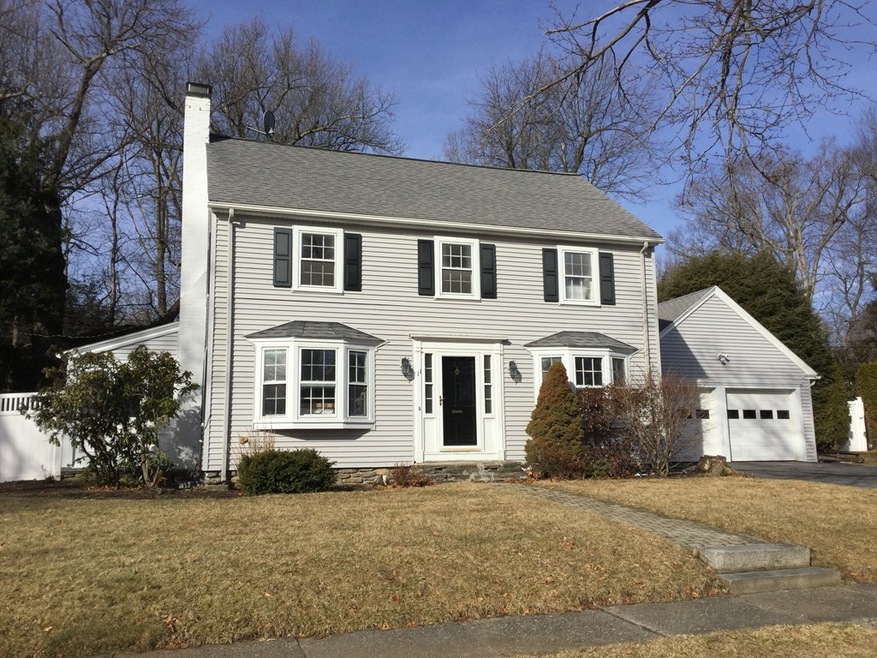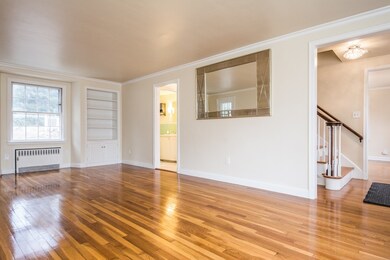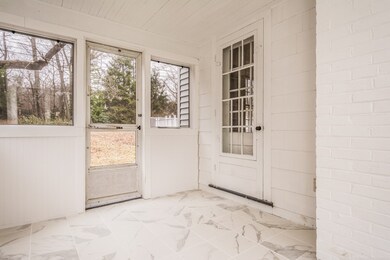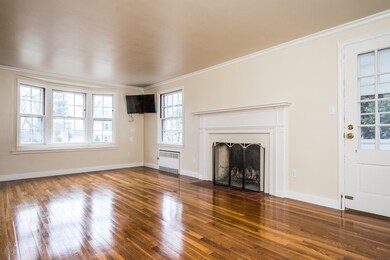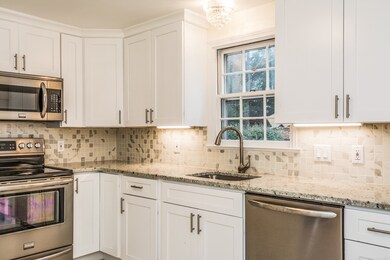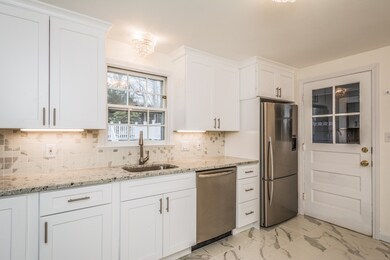
11 Ardmore Rd Worcester, MA 01609
Forest Grove NeighborhoodHighlights
- Medical Services
- Colonial Architecture
- Wood Flooring
- Above Ground Pool
- Deck
- Bonus Room
About This Home
As of May 2018West Side - HANCOCK HILL Neighborhood! It doesn't get any better than that! A lovely wide tree lined street will welcome you to a wonderful colonial with great updates on a deadend street! And the smartly landscaped spacious lot with stone walls, mature plantings, flagstone patio & pool with surrounding deck will accommodate all of your guests! As you enter, you will find a front-to-back LR with a FP, built-in bookcases, gleaming hdwds, & a bay window that will lead you out to a sunroom that you will surely enjoy! You’ll find a built-in China cabinet, hdwds, bay window & a spectacular chandelier in the DR which matches other lighting thruout the 1st floor! The newly remodeled kitchen will wow you with its white cabinetry, granite, SS appliances & matching porcelain tile floor & backsplash! There are hdwds thruout the 2nd fl with its 2 BRs & office which will lead you to a 3rd fl BR! A new bonus rm awaits you in the lower level! See attachment for a list of updates!
Last Agent to Sell the Property
Beverly Garvey
RE/MAX Vision License #449000408 Listed on: 02/15/2018
Last Buyer's Agent
Michael Lambert
9 West Realty License #453012169
Home Details
Home Type
- Single Family
Est. Annual Taxes
- $5,444
Year Built
- Built in 1935 | Remodeled
Lot Details
- 0.37 Acre Lot
- Street terminates at a dead end
- Stone Wall
- Property is zoned RS-10
Parking
- 2 Car Attached Garage
- Garage Door Opener
- Driveway
- Open Parking
- Off-Street Parking
Home Design
- Colonial Architecture
- Block Foundation
- Stone Foundation
- Frame Construction
- Shingle Roof
- Concrete Perimeter Foundation
Interior Spaces
- 2,200 Sq Ft Home
- Ceiling Fan
- Recessed Lighting
- Bay Window
- Window Screens
- Living Room with Fireplace
- Dining Area
- Home Office
- Bonus Room
- Sun or Florida Room
- Attic Access Panel
- Washer and Electric Dryer Hookup
Kitchen
- Range<<rangeHoodToken>>
- <<microwave>>
- Dishwasher
- Stainless Steel Appliances
- Solid Surface Countertops
- Disposal
Flooring
- Wood
- Wall to Wall Carpet
- Ceramic Tile
- Vinyl
Bedrooms and Bathrooms
- 4 Bedrooms
- Primary bedroom located on second floor
- <<tubWithShowerToken>>
- Separate Shower
Partially Finished Basement
- Basement Fills Entire Space Under The House
- Interior Basement Entry
- Sump Pump
- Block Basement Construction
- Laundry in Basement
Home Security
- Home Security System
- Storm Windows
- Storm Doors
Outdoor Features
- Above Ground Pool
- Bulkhead
- Deck
- Enclosed patio or porch
- Rain Gutters
Schools
- Nelson Place Elementary School
- Forest Grove Middle School
- Doherty High School
Utilities
- No Cooling
- Central Heating
- 2 Heating Zones
- Heating System Uses Oil
- Hot Water Heating System
- Electric Baseboard Heater
- 220 Volts
- Tankless Water Heater
- Oil Water Heater
Additional Features
- Energy-Efficient Thermostat
- Property is near schools
Listing and Financial Details
- Legal Lot and Block 0031A / 009
- Assessor Parcel Number 1782830
Community Details
Overview
- No Home Owners Association
- Hancock Hill Subdivision
Amenities
- Medical Services
- Shops
Recreation
- Park
Ownership History
Purchase Details
Home Financials for this Owner
Home Financials are based on the most recent Mortgage that was taken out on this home.Purchase Details
Home Financials for this Owner
Home Financials are based on the most recent Mortgage that was taken out on this home.Purchase Details
Home Financials for this Owner
Home Financials are based on the most recent Mortgage that was taken out on this home.Purchase Details
Purchase Details
Similar Homes in Worcester, MA
Home Values in the Area
Average Home Value in this Area
Purchase History
| Date | Type | Sale Price | Title Company |
|---|---|---|---|
| Not Resolvable | $405,000 | -- | |
| Not Resolvable | $320,000 | -- | |
| Deed | $375,000 | -- | |
| Deed | $205,000 | -- | |
| Deed | $183,000 | -- |
Mortgage History
| Date | Status | Loan Amount | Loan Type |
|---|---|---|---|
| Open | $134,000 | Stand Alone Refi Refinance Of Original Loan | |
| Closed | $80,000 | Stand Alone Refi Refinance Of Original Loan | |
| Open | $386,000 | Stand Alone Refi Refinance Of Original Loan | |
| Closed | $384,750 | New Conventional | |
| Previous Owner | $256,000 | New Conventional | |
| Previous Owner | $271,502 | Adjustable Rate Mortgage/ARM | |
| Previous Owner | $290,152 | No Value Available | |
| Previous Owner | $75,000 | No Value Available | |
| Previous Owner | $300,000 | Purchase Money Mortgage | |
| Previous Owner | $37,500 | No Value Available | |
| Previous Owner | $107,900 | No Value Available | |
| Previous Owner | $78,700 | No Value Available |
Property History
| Date | Event | Price | Change | Sq Ft Price |
|---|---|---|---|---|
| 05/01/2018 05/01/18 | Sold | $405,000 | -2.4% | $184 / Sq Ft |
| 03/12/2018 03/12/18 | Pending | -- | -- | -- |
| 02/15/2018 02/15/18 | For Sale | $415,000 | +29.7% | $189 / Sq Ft |
| 05/22/2017 05/22/17 | Sold | $320,000 | -5.9% | $189 / Sq Ft |
| 03/24/2017 03/24/17 | Pending | -- | -- | -- |
| 03/21/2017 03/21/17 | For Sale | $340,000 | -- | $201 / Sq Ft |
Tax History Compared to Growth
Tax History
| Year | Tax Paid | Tax Assessment Tax Assessment Total Assessment is a certain percentage of the fair market value that is determined by local assessors to be the total taxable value of land and additions on the property. | Land | Improvement |
|---|---|---|---|---|
| 2025 | $7,541 | $571,700 | $123,900 | $447,800 |
| 2024 | $7,352 | $534,700 | $123,900 | $410,800 |
| 2023 | $7,088 | $494,300 | $106,700 | $387,600 |
| 2022 | $6,595 | $433,600 | $85,300 | $348,300 |
| 2021 | $6,476 | $397,800 | $68,300 | $329,500 |
| 2020 | $6,448 | $379,300 | $68,100 | $311,200 |
| 2019 | $5,474 | $304,100 | $65,800 | $238,300 |
| 2018 | $5,444 | $287,900 | $65,800 | $222,100 |
| 2017 | $5,234 | $272,300 | $65,800 | $206,500 |
| 2016 | $5,375 | $260,800 | $54,800 | $206,000 |
| 2015 | $5,234 | $260,800 | $54,800 | $206,000 |
| 2014 | $5,073 | $259,600 | $54,800 | $204,800 |
Agents Affiliated with this Home
-
B
Seller's Agent in 2018
Beverly Garvey
Re/Max Vision
-
M
Buyer's Agent in 2018
Michael Lambert
9 West Realty
-
Kathryn Bliss

Seller's Agent in 2017
Kathryn Bliss
Realty Executives
(781) 405-1351
5 Total Sales
Map
Source: MLS Property Information Network (MLS PIN)
MLS Number: 72281986
APN: WORC-000021-000009-000031A
- 14 Hancock Hill Dr
- 15 Montclair Dr
- 11 Hancock Hill Dr
- 18 Balder Rd
- 15 Mary Jane Cir
- 41 Eagle Rd
- 12 Romola Rd
- 47 Hapgood Rd
- 577 Grove St
- 348 Salisbury St
- 7 Argyle St
- 32 Indian Lake Pkwy
- 477 Salisbury St
- 12 Alexander Rd
- 9 Dennison Rd
- 0 Grove St
- 612 Grove St Unit Lot 1
- 251 Salisbury St
- 27 Pine Tree Dr
- 46 Hastings Ave
