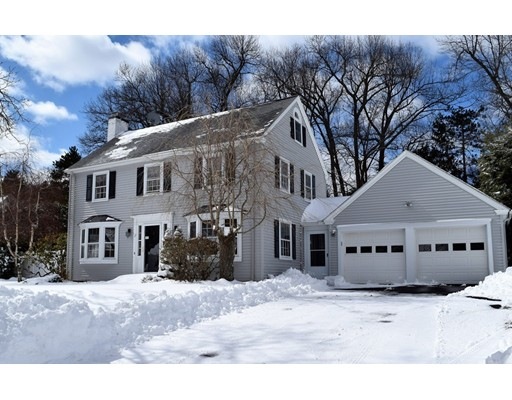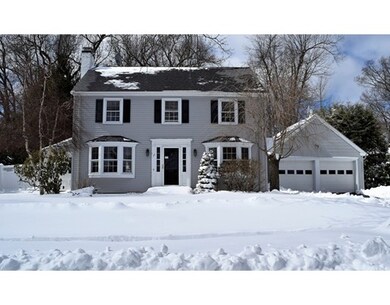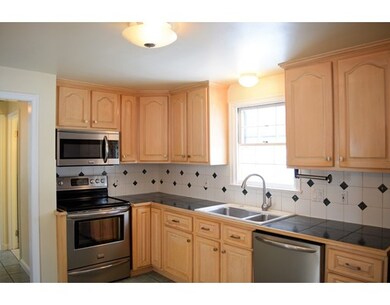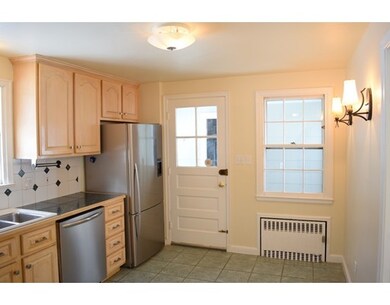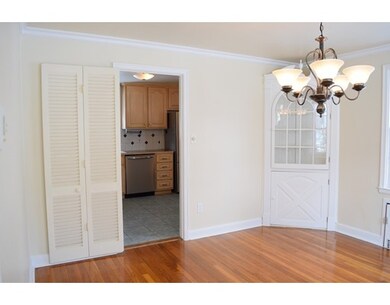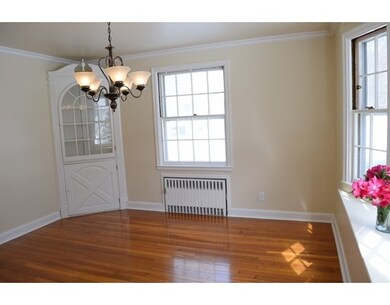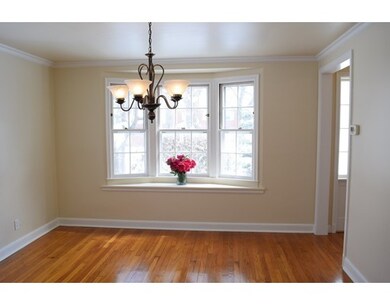
11 Ardmore Rd Worcester, MA 01609
Forest Grove NeighborhoodAbout This Home
As of May 2018OPEN HOUSE CANCELLED!!!! Welcome to the desirable West Side! Traditional colonial on wide, tree lined, dead-end street boasts a handsomely landscaped huge lot with mature plantings, slate patio and pool with surrounding deck! Inside beautiful original hardwood floors (newly refinished) and fresh paint throughout. Cozy eat-in kitchen has newer stainless steel appliances. Dining room has a built-in cabinet and large bay window. Fireplaced living room features built-in bookshelves, bay window and access to a 3 season porch flooded with natural light. 2nd floor has 2 bedrooms, 1 full bath, and master with 3/4 bath and 2 closets. Walk up finished attic offers 4th bedroom with ample closet space and great natural light. Convenient location to restaurants, shopping, parks, universities, hospitals, museums, major routes, etc. Original features include glass door knobs, bathroom tile, and front door w/ lockset. New exterior siding plus so much more - see attachment for list of updates.
Last Buyer's Agent
Beverly Garvey
RE/MAX Vision License #449000408
Home Details
Home Type
Single Family
Est. Annual Taxes
$7,541
Year Built
1935
Lot Details
0
Listing Details
- Lot Description: Paved Drive
- Property Type: Single Family
- Other Agent: 1.00
- Lead Paint: Unknown
- Special Features: None
- Property Sub Type: Detached
- Year Built: 1935
Interior Features
- Appliances: Disposal, Microwave, Refrigerator - ENERGY STAR, Dishwasher - ENERGY STAR, Range - ENERGY STAR
- Fireplaces: 1
- Has Basement: Yes
- Fireplaces: 1
- Primary Bathroom: Yes
- Number of Rooms: 7
- Amenities: Shopping, Park, Medical Facility, Highway Access, Public School, University
- Electric: 200 Amps
- Energy: Storm Doors, Prog. Thermostat
- Flooring: Wood, Tile, Wall to Wall Carpet
- Insulation: Partial
- Interior Amenities: Cable Available, Walk-up Attic
- Basement: Full, Partially Finished
- Bedroom 2: Second Floor
- Bedroom 3: Second Floor
- Bedroom 4: Third Floor
- Bathroom #1: First Floor
- Bathroom #2: Second Floor
- Bathroom #3: Second Floor
- Kitchen: First Floor
- Laundry Room: Basement
- Living Room: First Floor
- Master Bedroom: Second Floor
- Master Bedroom Description: Bathroom - 3/4, Ceiling Fan(s), Flooring - Hardwood
- Dining Room: First Floor
Exterior Features
- Roof: Asphalt/Fiberglass Shingles
- Construction: Frame
- Exterior: Clapboard, Wood
- Exterior Features: Deck, Patio, Pool - Above Ground, Screens, Fenced Yard, Stone Wall
- Foundation: Fieldstone
Garage/Parking
- Garage Parking: Attached
- Garage Spaces: 2
- Parking: Off-Street, Paved Driveway
- Parking Spaces: 4
Utilities
- Heating: Electric Baseboard, Steam, Oil
- Heat Zones: 2
- Hot Water: Oil
- Utility Connections: for Electric Range, for Electric Dryer
- Sewer: City/Town Sewer
- Water: City/Town Water
Lot Info
- Zoning: RS-10
- Lot: 0031A
Ownership History
Purchase Details
Home Financials for this Owner
Home Financials are based on the most recent Mortgage that was taken out on this home.Purchase Details
Home Financials for this Owner
Home Financials are based on the most recent Mortgage that was taken out on this home.Purchase Details
Home Financials for this Owner
Home Financials are based on the most recent Mortgage that was taken out on this home.Purchase Details
Purchase Details
Similar Homes in Worcester, MA
Home Values in the Area
Average Home Value in this Area
Purchase History
| Date | Type | Sale Price | Title Company |
|---|---|---|---|
| Not Resolvable | $405,000 | -- | |
| Not Resolvable | $320,000 | -- | |
| Deed | $375,000 | -- | |
| Deed | $205,000 | -- | |
| Deed | $183,000 | -- |
Mortgage History
| Date | Status | Loan Amount | Loan Type |
|---|---|---|---|
| Open | $134,000 | Stand Alone Refi Refinance Of Original Loan | |
| Closed | $80,000 | Stand Alone Refi Refinance Of Original Loan | |
| Open | $386,000 | Stand Alone Refi Refinance Of Original Loan | |
| Closed | $384,750 | New Conventional | |
| Previous Owner | $256,000 | New Conventional | |
| Previous Owner | $271,502 | Adjustable Rate Mortgage/ARM | |
| Previous Owner | $290,152 | No Value Available | |
| Previous Owner | $75,000 | No Value Available | |
| Previous Owner | $300,000 | Purchase Money Mortgage | |
| Previous Owner | $37,500 | No Value Available | |
| Previous Owner | $107,900 | No Value Available | |
| Previous Owner | $78,700 | No Value Available |
Property History
| Date | Event | Price | Change | Sq Ft Price |
|---|---|---|---|---|
| 05/01/2018 05/01/18 | Sold | $405,000 | -2.4% | $184 / Sq Ft |
| 03/12/2018 03/12/18 | Pending | -- | -- | -- |
| 02/15/2018 02/15/18 | For Sale | $415,000 | +29.7% | $189 / Sq Ft |
| 05/22/2017 05/22/17 | Sold | $320,000 | -5.9% | $189 / Sq Ft |
| 03/24/2017 03/24/17 | Pending | -- | -- | -- |
| 03/21/2017 03/21/17 | For Sale | $340,000 | -- | $201 / Sq Ft |
Tax History Compared to Growth
Tax History
| Year | Tax Paid | Tax Assessment Tax Assessment Total Assessment is a certain percentage of the fair market value that is determined by local assessors to be the total taxable value of land and additions on the property. | Land | Improvement |
|---|---|---|---|---|
| 2025 | $7,541 | $571,700 | $123,900 | $447,800 |
| 2024 | $7,352 | $534,700 | $123,900 | $410,800 |
| 2023 | $7,088 | $494,300 | $106,700 | $387,600 |
| 2022 | $6,595 | $433,600 | $85,300 | $348,300 |
| 2021 | $6,476 | $397,800 | $68,300 | $329,500 |
| 2020 | $6,448 | $379,300 | $68,100 | $311,200 |
| 2019 | $5,474 | $304,100 | $65,800 | $238,300 |
| 2018 | $5,444 | $287,900 | $65,800 | $222,100 |
| 2017 | $5,234 | $272,300 | $65,800 | $206,500 |
| 2016 | $5,375 | $260,800 | $54,800 | $206,000 |
| 2015 | $5,234 | $260,800 | $54,800 | $206,000 |
| 2014 | $5,073 | $259,600 | $54,800 | $204,800 |
Agents Affiliated with this Home
-
B
Seller's Agent in 2018
Beverly Garvey
Re/Max Vision
-
M
Buyer's Agent in 2018
Michael Lambert
9 West Realty
-
Kathryn Bliss

Seller's Agent in 2017
Kathryn Bliss
Realty Executives
(781) 405-1351
5 Total Sales
Map
Source: MLS Property Information Network (MLS PIN)
MLS Number: 72133432
APN: WORC-000021-000009-000031A
- 14 Hancock Hill Dr
- 15 Montclair Dr
- 11 Hancock Hill Dr
- 18 Balder Rd
- 15 Mary Jane Cir
- 41 Eagle Rd
- 12 Romola Rd
- 47 Hapgood Rd
- 577 Grove St
- 348 Salisbury St
- 7 Argyle St
- 32 Indian Lake Pkwy
- 477 Salisbury St
- 12 Alexander Rd
- 9 Dennison Rd
- 0 Grove St
- 612 Grove St Unit Lot 1
- 251 Salisbury St
- 27 Pine Tree Dr
- 46 Hastings Ave
