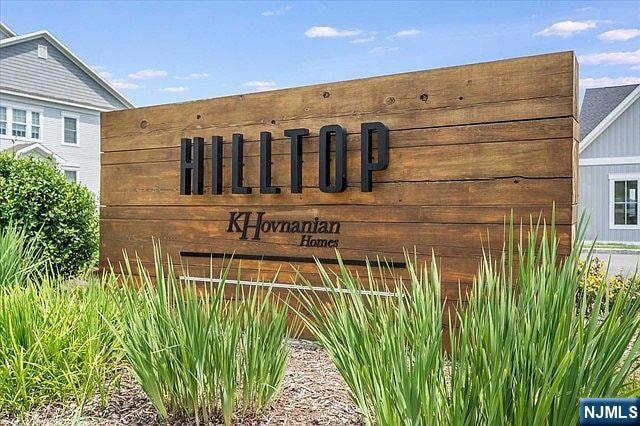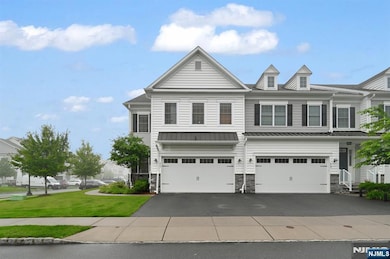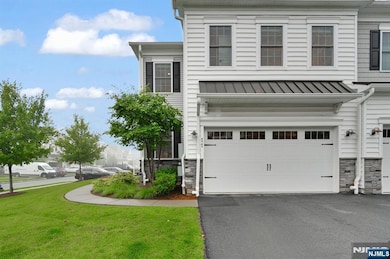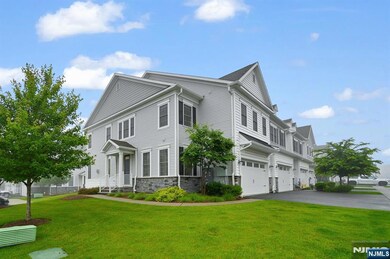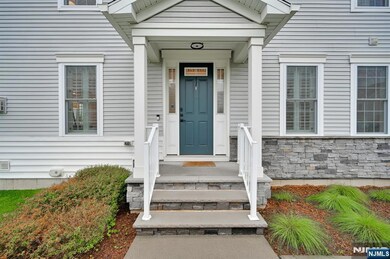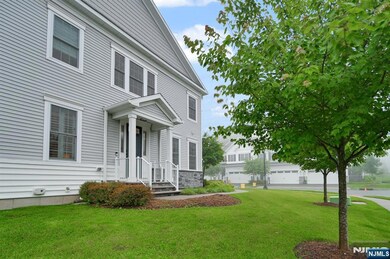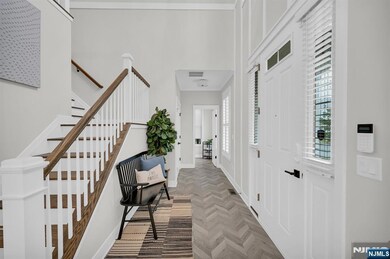Welcome to the stunning Claremont model in The Hilltop. This end-unit luxury townhome blends style, comfort & convenience. This move-in-ready home features a grand 2-story foyer that opens into a sunlit, open-concept layout with soaring ceilings and luxury vinyl flooring throughout. The expansive Great Room with California Shutters complete with a gas fireplace flows effortlessly to an outdoor patio ideal for entertaining or relaxing. The gourmet kitchen boasts a large center island, SS appliances, walk-in pantry, mudroom & a powder room off the garage entry. Custom window treatments enhance the rooms. Upstairs, enjoy a flexible loft space, a full laundry room, two spacious bedrooms with a Jack & Jill bath, and a luxurious Owner's Suite with a custom walk-in closet, a spa-inspired bath featuring a glass-enclosed shower & dual sinks. The fully finished basement offers a second living area and an additional full bathroom perfect for visitors or multi-use living. Home includes Nest thermostats, Simplisafe Alarm system, EV charger, floating shelves, wine fridge in the basement and LOW taxes!! Residents enjoy access to a 5,000 sq ft clubhouse, fitness center, outdoor pool, and shuttle service to the Upper Montclair train station for easy NYC commuting. Adjacent to Cedar Grove Park and Hilltop Reserve, with close proximity to dining, shopping, and major highways, this home offers the best of suburban luxury with urban convenience. Experience resort-style living at its finest.

