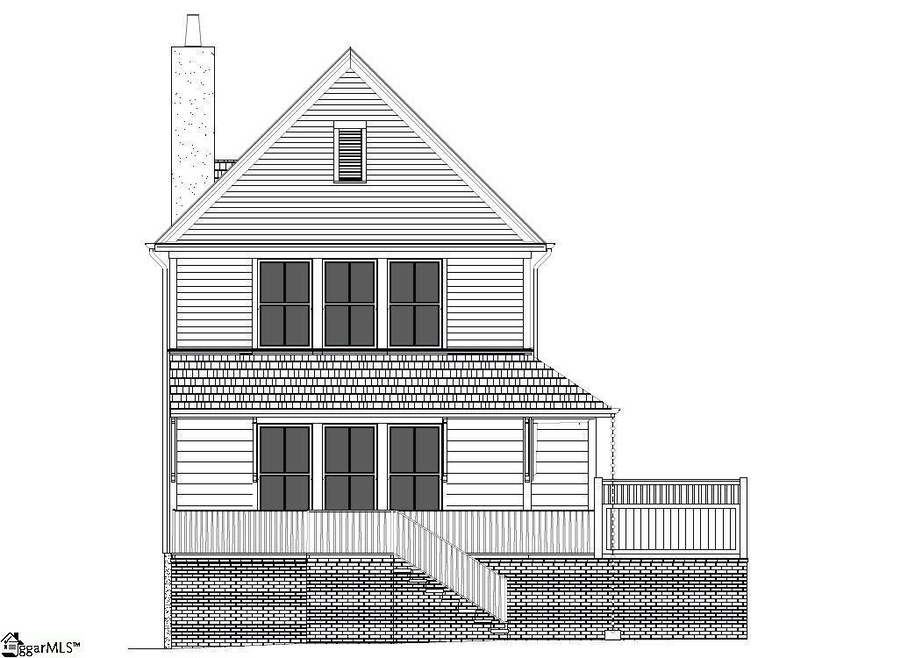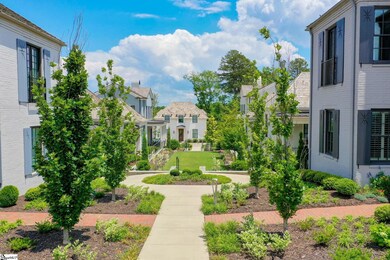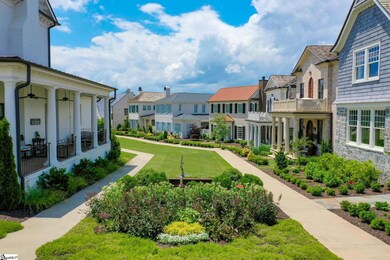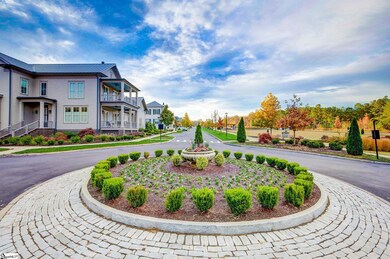
11 Belgard Dr Greenville, SC 29615
Highway 14 Area NeighborhoodHighlights
- Open Floorplan
- Traditional Architecture
- Bonus Room
- Oakview Elementary School Rated A
- Wood Flooring
- Corner Lot
About This Home
As of December 2024The Lavender III is a part of the Cottage Courtyard III in Phase 3 at Hartness. This beautiful home will feature hardwood floors, custom cabinetry, Owner's Suite on main level, quartz countertops, metal roof, designer tiled baths, fiber cement siding, tankless water heater and 2-car attached garage.
Last Agent to Sell the Property
Carolina Mountain Real Estate License #24680 Listed on: 03/15/2024
Last Buyer's Agent
NON MLS MEMBER
Non MLS
Home Details
Home Type
- Single Family
Lot Details
- 3,485 Sq Ft Lot
- Corner Lot
- Sloped Lot
- Sprinkler System
HOA Fees
- $430 Monthly HOA Fees
Parking
- 2 Car Attached Garage
Home Design
- Home to be built
- Traditional Architecture
- Metal Roof
- Radon Mitigation System
- Masonry
Interior Spaces
- 2,327 Sq Ft Home
- 2,200-2,399 Sq Ft Home
- 2-Story Property
- Open Floorplan
- Ceiling height of 9 feet or more
- Ceiling Fan
- Gas Log Fireplace
- Insulated Windows
- Combination Dining and Living Room
- Bonus Room
- Crawl Space
- Fire and Smoke Detector
Kitchen
- Walk-In Pantry
- Free-Standing Gas Range
- <<builtInMicrowave>>
- Dishwasher
- Quartz Countertops
- Disposal
Flooring
- Wood
- Ceramic Tile
Bedrooms and Bathrooms
- 3 Bedrooms | 1 Main Level Bedroom
- Walk-In Closet
- 3.5 Bathrooms
Laundry
- Laundry Room
- Laundry on main level
Schools
- Oakview Elementary School
- Northwood Middle School
- Eastside High School
Utilities
- Forced Air Heating System
- Heat Pump System
- Heating System Uses Natural Gas
- Tankless Water Heater
Community Details
- Cdj 242 4466 HOA
- Built by J. Francis
- Hartness Subdivision, Lavender 3 Floorplan
- Mandatory home owners association
Listing and Financial Details
- Tax Lot 293
- Assessor Parcel Number 0533310123700
Similar Homes in Greenville, SC
Home Values in the Area
Average Home Value in this Area
Property History
| Date | Event | Price | Change | Sq Ft Price |
|---|---|---|---|---|
| 12/05/2024 12/05/24 | Sold | $1,008,555 | +2.0% | $458 / Sq Ft |
| 03/18/2024 03/18/24 | Pending | -- | -- | -- |
| 03/15/2024 03/15/24 | For Sale | $989,000 | -- | $450 / Sq Ft |
Tax History Compared to Growth
Agents Affiliated with this Home
-
David Robertson
D
Seller's Agent in 2024
David Robertson
Carolina Mountain Real Estate
(864) 414-8424
41 in this area
48 Total Sales
-
N
Buyer's Agent in 2024
NON MLS MEMBER
Non MLS
Map
Source: Greater Greenville Association of REALTORS®
MLS Number: 1521669
- 6 Belgard Dr
- 608 Baron Dr
- 602 Baron Dr
- 102 Baron Dr Unit (Lot 281)
- 105 Burriss Dr
- 101 Burris Dr
- 303 Odell St Unit (Lot 310)
- 303 Baron Dr Unit (Lot 229)
- 700 Odell St Unit (Lot 329)
- 405 Odell St
- 706 Odell St Unit (Lot 326)
- 109 River Forest Ln
- 201 Tollison Dr
- 202 Kendrick Cir Unit (Lot 101)
- 6 Bristow Dr
- 107 Denton Dr
- 103 Burrough St Unit (Lot 173)
- 21 Gambrell Dr
- 22 Odell St
- 205 Bowman Rd






