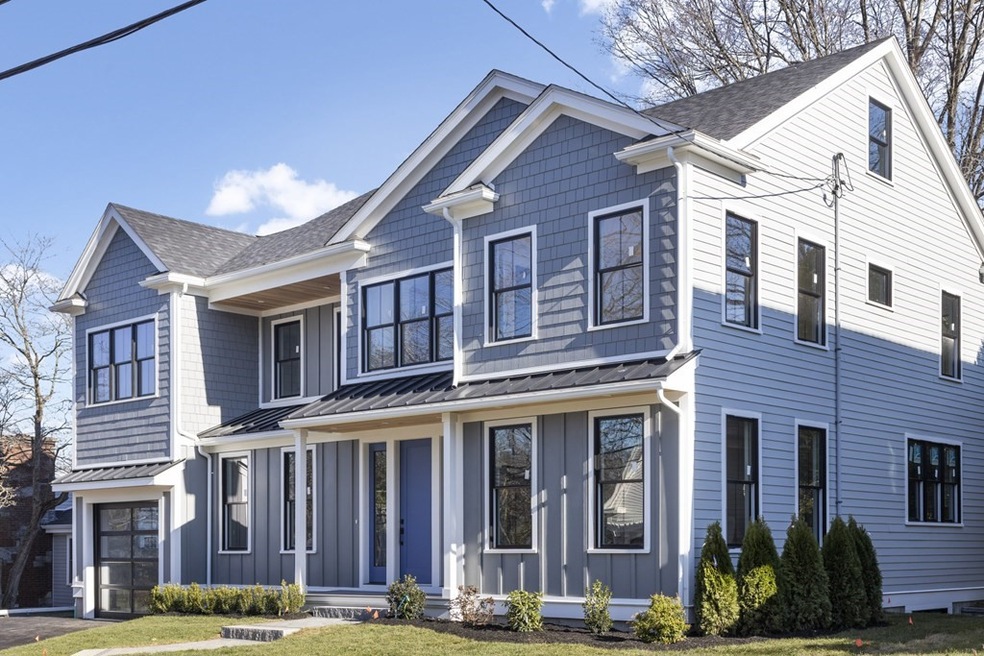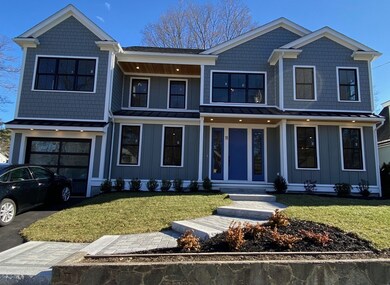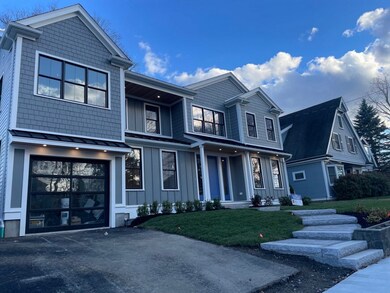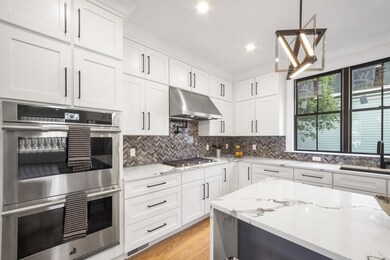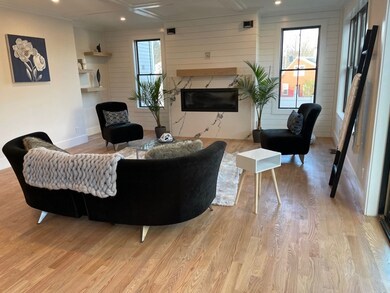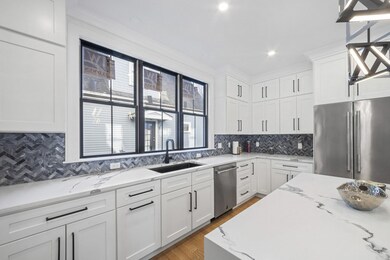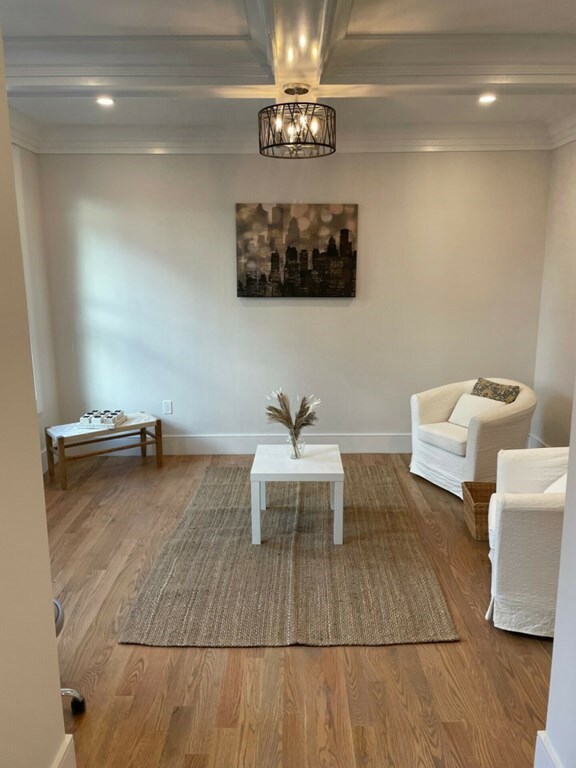
11 Crehore Dr Newton Lower Falls, MA 02462
Newton Lower Falls NeighborhoodHighlights
- Golf Course Community
- Medical Services
- Open Floorplan
- Williams Elementary School Rated A-
- Under Construction
- 4-minute walk to Lower Falls Playground
About This Home
As of May 2023Luxury new construction in Lower Falls allows for open living on 4 levels. Lg foyer entry w/raised panels leads to living & dining area w/coffered ceilings. Open kitchen & family area w/island & floor to ceiling cabinets w/waterfall quartz island. Lg attached FR w/gas fireplace & wet bar w/large windows that lead to level peaceful yard & patio. Oversized garage leads to mudroom w/custom cubbies.2nd floor has 4 bedrooms - lg bedroom w/en suite bathroom is perfect for an in-law suite. 2 large bedrooms share full bath w/private shower and toilet area. Primary suite hashis/her walk-in closets w/custom shelving, bathroom w/freestanding tub, his/her sink areas & glass shower w/rainfall head & private balcony. Loft suited for a playroom for adults or children. Basement is the perfect Au Pair Suite w/high ceiling, bedroom w/walk in closet, large play room/man cave & full bath w/shower. Custom millwork throughout. Prime location w/access to I90/95, public transit/Riverside Station.
Home Details
Home Type
- Single Family
Est. Annual Taxes
- $7,544
Year Built
- Built in 2022 | Under Construction
Lot Details
- 7,000 Sq Ft Lot
- Landscaped Professionally
- Property is zoned SR3
Parking
- 1 Car Attached Garage
- Open Parking
- Off-Street Parking
Home Design
- Contemporary Architecture
- Plaster Walls
- Frame Construction
- Shingle Roof
- Rubber Roof
- Radon Mitigation System
- Concrete Perimeter Foundation
- Cement Board or Planked
Interior Spaces
- 5,084 Sq Ft Home
- Open Floorplan
- Wet Bar
- Crown Molding
- Wainscoting
- Coffered Ceiling
- Recessed Lighting
- Decorative Lighting
- Light Fixtures
- Picture Window
- Sliding Doors
- Family Room with Fireplace
- Loft
- Play Room
Kitchen
- <<OvenToken>>
- Cooktop<<rangeHoodToken>>
- ENERGY STAR Qualified Refrigerator
- Freezer
- <<ENERGY STAR Qualified Dishwasher>>
- Wine Refrigerator
- Disposal
Flooring
- Wood
- Laminate
- Tile
Bedrooms and Bathrooms
- 5 Bedrooms
- Primary bedroom located on second floor
Laundry
- Laundry on upper level
- Washer
Finished Basement
- Basement Fills Entire Space Under The House
- Exterior Basement Entry
- Sump Pump
Eco-Friendly Details
- ENERGY STAR Qualified Equipment for Heating
- No or Low VOC Paint or Finish
Outdoor Features
- Bulkhead
- Balcony
- Deck
- Patio
- Rain Gutters
Location
- Property is near public transit
- Property is near schools
Utilities
- Cooling System Powered By Renewable Energy
- Forced Air Heating and Cooling System
- Heating System Uses Natural Gas
- 200+ Amp Service
- 110 Volts
- High Speed Internet
- Cable TV Available
Listing and Financial Details
- Assessor Parcel Number S:42 B:019 L:0002,691241
Community Details
Overview
- No Home Owners Association
Amenities
- Medical Services
- Shops
Recreation
- Golf Course Community
- Tennis Courts
- Park
- Jogging Path
Ownership History
Purchase Details
Purchase Details
Home Financials for this Owner
Home Financials are based on the most recent Mortgage that was taken out on this home.Similar Homes in the area
Home Values in the Area
Average Home Value in this Area
Purchase History
| Date | Type | Sale Price | Title Company |
|---|---|---|---|
| Quit Claim Deed | -- | None Available | |
| Deed | $499,900 | -- |
Mortgage History
| Date | Status | Loan Amount | Loan Type |
|---|---|---|---|
| Previous Owner | $1,841,250 | Purchase Money Mortgage | |
| Previous Owner | $1,337,500 | Commercial | |
| Previous Owner | $138,217 | No Value Available | |
| Previous Owner | $99,980 | Purchase Money Mortgage | |
| Previous Owner | $399,920 | No Value Available |
Property History
| Date | Event | Price | Change | Sq Ft Price |
|---|---|---|---|---|
| 05/06/2023 05/06/23 | Sold | $2,455,000 | -1.8% | $483 / Sq Ft |
| 04/04/2023 04/04/23 | Pending | -- | -- | -- |
| 03/31/2023 03/31/23 | Price Changed | $2,499,000 | -3.8% | $492 / Sq Ft |
| 03/01/2023 03/01/23 | Price Changed | $2,599,000 | -1.9% | $511 / Sq Ft |
| 02/02/2023 02/02/23 | For Sale | $2,649,000 | +7.9% | $521 / Sq Ft |
| 01/27/2023 01/27/23 | Off Market | $2,455,000 | -- | -- |
| 11/18/2022 11/18/22 | Price Changed | $2,649,000 | 0.0% | $521 / Sq Ft |
| 10/15/2022 10/15/22 | For Sale | $2,650,000 | +211.8% | $521 / Sq Ft |
| 01/31/2022 01/31/22 | Sold | $850,000 | 0.0% | $701 / Sq Ft |
| 11/15/2021 11/15/21 | Pending | -- | -- | -- |
| 10/26/2021 10/26/21 | For Sale | $849,900 | -- | $701 / Sq Ft |
Tax History Compared to Growth
Tax History
| Year | Tax Paid | Tax Assessment Tax Assessment Total Assessment is a certain percentage of the fair market value that is determined by local assessors to be the total taxable value of land and additions on the property. | Land | Improvement |
|---|---|---|---|---|
| 2025 | $24,596 | $2,509,800 | $763,800 | $1,746,000 |
| 2024 | $23,782 | $2,436,700 | $741,600 | $1,695,100 |
| 2023 | $7,884 | $774,500 | $565,400 | $209,100 |
| 2022 | $7,544 | $717,100 | $523,500 | $193,600 |
| 2021 | $7,279 | $676,500 | $493,900 | $182,600 |
| 2020 | $7,063 | $676,500 | $493,900 | $182,600 |
| 2019 | $6,864 | $656,800 | $479,500 | $177,300 |
| 2018 | $6,520 | $602,600 | $432,100 | $170,500 |
| 2017 | $6,322 | $568,500 | $407,600 | $160,900 |
| 2016 | $6,046 | $531,300 | $380,900 | $150,400 |
| 2015 | $5,764 | $496,500 | $356,000 | $140,500 |
Agents Affiliated with this Home
-
Derek Greene

Seller's Agent in 2023
Derek Greene
The Greene Realty Group
(860) 560-1006
3 in this area
2,942 Total Sales
-
JingJing Fan

Buyer's Agent in 2023
JingJing Fan
Blue Ocean Realty, LLC
(781) 971-3668
1 in this area
52 Total Sales
-
N
Buyer's Agent in 2022
Non Member
Non Member Office
Map
Source: MLS Property Information Network (MLS PIN)
MLS Number: 73048591
APN: NEWT-000042-000019-000002
- 68 Pierrepont Rd
- 17 Deforest Rd
- 141 Cornell St
- 416 Grove St Unit A3
- 45 Moulton St
- 27 Boulevard Rd
- 2084 Washington St
- 12 Pine Ridge Rd
- 1 Bow St
- 45 E Quinobequin Rd
- 68 Evergreen Ave Unit B
- 100 Varick Rd
- 24 Aspen Ave
- 19 Whittier Rd
- 54 Fiske Rd
- 25 Johnson Place
- 21 Johnson Place
- 7 Johnson Place Unit 7
- 19 Ridge Rd
- 186 Nehoiden Rd
