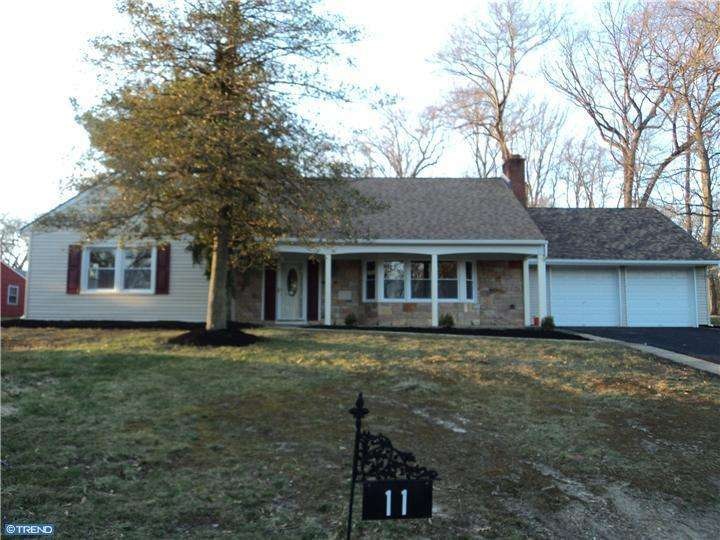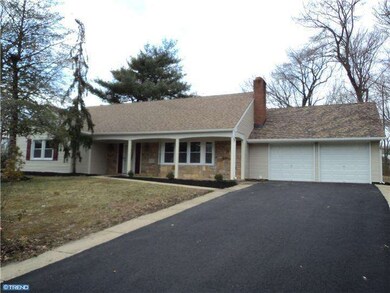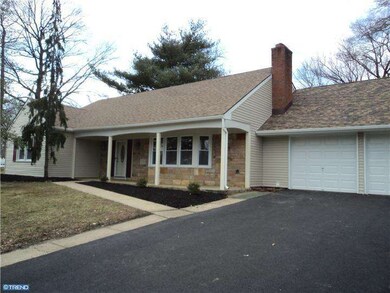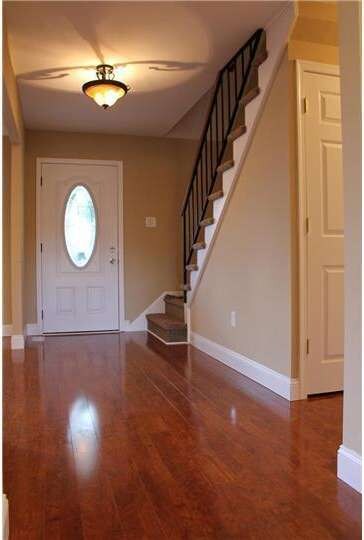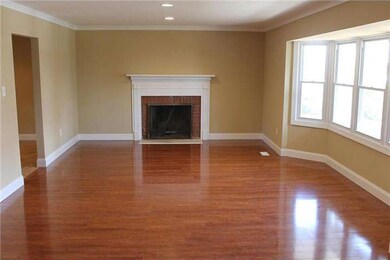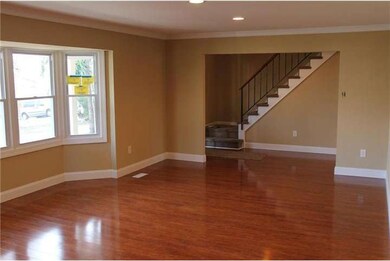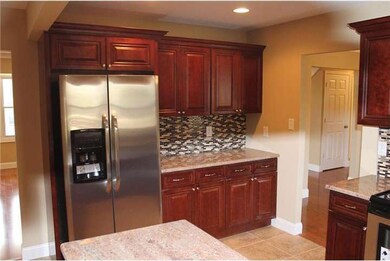
11 Crestview Ct Willingboro, NJ 08046
Highlights
- Cape Cod Architecture
- Attic
- Breakfast Area or Nook
- Wood Flooring
- No HOA
- Cul-De-Sac
About This Home
As of April 2017JUST REDUCED AND NOT A THING TO DO - Gorgeously renewed inside and out w/quality construction, value-added selections and attention to detail. Sounds like what you're looking for...Yes! This magnificent home is tastefully adorned w/wood floors, rich crown molding and accents that "wow" and invite you to explore its overall luxury. The kitchen is stunning and contemporary - designed to impress and accommodate your every entertaining need. The DNGRM and LVGRMs are formal and nicely appointed to add and create an ease of flow. The main floor master bedroom w/private bath is a welcomed bonus and a spacious FMLYRM addition - the perfect gathering place for the entire family. Other features include new windows throughout, recessed lighting, central air, 6-paneled doors, designer baths, a new roof, new water heater, new furnace, upgraded electric, new vinyl-sided exterior, new driveway and more! Located on a quiet cul-de-sac in lovely County Club Ridge - STUNNING!!
Last Agent to Sell the Property
Imani Realty & Associates License #226605 Listed on: 03/14/2013
Last Buyer's Agent
Coldwell Banker Residential Brokerage-Princeton Jct License #RS3279978

Home Details
Home Type
- Single Family
Est. Annual Taxes
- $8,573
Year Built
- Built in 1967
Lot Details
- 0.25 Acre Lot
- Lot Dimensions are 90x120
- Cul-De-Sac
- Back and Front Yard
- Property is in good condition
Parking
- 2 Car Attached Garage
- 3 Open Parking Spaces
Home Design
- Cape Cod Architecture
- Slab Foundation
- Pitched Roof
- Vinyl Siding
Interior Spaces
- 3,359 Sq Ft Home
- Property has 2 Levels
- Brick Fireplace
- Family Room
- Living Room
- Dining Room
- Laundry on main level
- Attic
Kitchen
- Breakfast Area or Nook
- <<builtInRangeToken>>
- Dishwasher
Flooring
- Wood
- Wall to Wall Carpet
- Tile or Brick
Bedrooms and Bathrooms
- 5 Bedrooms
- En-Suite Primary Bedroom
- En-Suite Bathroom
- 3 Full Bathrooms
Outdoor Features
- Patio
- Porch
Schools
- Memorial Middle School
- Willingboro High School
Utilities
- Forced Air Heating and Cooling System
- Heating System Uses Gas
- Natural Gas Water Heater
Community Details
- No Home Owners Association
Listing and Financial Details
- Tax Lot 00011
- Assessor Parcel Number 38-00413-00011
Ownership History
Purchase Details
Home Financials for this Owner
Home Financials are based on the most recent Mortgage that was taken out on this home.Purchase Details
Home Financials for this Owner
Home Financials are based on the most recent Mortgage that was taken out on this home.Purchase Details
Purchase Details
Home Financials for this Owner
Home Financials are based on the most recent Mortgage that was taken out on this home.Similar Homes in Willingboro, NJ
Home Values in the Area
Average Home Value in this Area
Purchase History
| Date | Type | Sale Price | Title Company |
|---|---|---|---|
| Deed | $245,000 | Surety Title Co | |
| Bargain Sale Deed | $225,000 | -- | |
| Deed | $225,000 | -- | |
| Bargain Sale Deed | $84,000 | Foundation Title Llc | |
| Interfamily Deed Transfer | -- | Foundation Title Llc |
Mortgage History
| Date | Status | Loan Amount | Loan Type |
|---|---|---|---|
| Open | $196,000 | New Conventional | |
| Previous Owner | $439,027 | Reverse Mortgage Home Equity Conversion Mortgage |
Property History
| Date | Event | Price | Change | Sq Ft Price |
|---|---|---|---|---|
| 04/28/2017 04/28/17 | Sold | $245,000 | -5.4% | $73 / Sq Ft |
| 03/18/2017 03/18/17 | Pending | -- | -- | -- |
| 03/09/2017 03/09/17 | Price Changed | $259,000 | -3.7% | $77 / Sq Ft |
| 02/06/2017 02/06/17 | Price Changed | $269,000 | -3.6% | $80 / Sq Ft |
| 01/02/2017 01/02/17 | For Sale | $279,000 | +24.0% | $83 / Sq Ft |
| 06/28/2013 06/28/13 | Sold | $225,000 | -2.1% | $67 / Sq Ft |
| 05/09/2013 05/09/13 | Pending | -- | -- | -- |
| 05/05/2013 05/05/13 | Price Changed | $229,900 | -2.1% | $68 / Sq Ft |
| 03/14/2013 03/14/13 | For Sale | $234,900 | +179.6% | $70 / Sq Ft |
| 01/29/2013 01/29/13 | Sold | $84,000 | 0.0% | $25 / Sq Ft |
| 01/14/2013 01/14/13 | Off Market | $84,000 | -- | -- |
| 10/07/2012 10/07/12 | For Sale | $129,900 | +54.6% | $39 / Sq Ft |
| 10/01/2012 10/01/12 | Off Market | $84,000 | -- | -- |
| 09/27/2012 09/27/12 | Price Changed | $129,900 | 0.0% | $39 / Sq Ft |
| 09/27/2012 09/27/12 | For Sale | $129,900 | +54.6% | $39 / Sq Ft |
| 09/25/2012 09/25/12 | Off Market | $84,000 | -- | -- |
| 09/05/2012 09/05/12 | Price Changed | $130,500 | -9.9% | $39 / Sq Ft |
| 07/19/2012 07/19/12 | Price Changed | $144,900 | -7.1% | $43 / Sq Ft |
| 05/31/2012 05/31/12 | Price Changed | $155,900 | 0.0% | $46 / Sq Ft |
| 05/31/2012 05/31/12 | For Sale | $155,900 | +85.6% | $46 / Sq Ft |
| 05/31/2012 05/31/12 | Off Market | $84,000 | -- | -- |
| 02/09/2012 02/09/12 | Price Changed | $165,900 | -4.4% | $49 / Sq Ft |
| 12/13/2011 12/13/11 | Price Changed | $173,500 | -3.6% | $52 / Sq Ft |
| 11/03/2011 11/03/11 | Price Changed | $180,000 | -4.0% | $54 / Sq Ft |
| 10/12/2011 10/12/11 | Price Changed | $187,500 | -6.0% | $56 / Sq Ft |
| 08/17/2011 08/17/11 | Price Changed | $199,500 | -2.7% | $59 / Sq Ft |
| 08/15/2011 08/15/11 | For Sale | $205,000 | -- | $61 / Sq Ft |
Tax History Compared to Growth
Tax History
| Year | Tax Paid | Tax Assessment Tax Assessment Total Assessment is a certain percentage of the fair market value that is determined by local assessors to be the total taxable value of land and additions on the property. | Land | Improvement |
|---|---|---|---|---|
| 2024 | $10,927 | $255,000 | $51,100 | $203,900 |
| 2023 | $10,927 | $255,000 | $51,100 | $203,900 |
| 2022 | $10,172 | $255,000 | $51,100 | $203,900 |
| 2021 | $10,190 | $255,000 | $51,100 | $203,900 |
| 2020 | $10,233 | $255,000 | $51,100 | $203,900 |
| 2019 | $10,136 | $255,000 | $51,100 | $203,900 |
| 2018 | $9,948 | $255,000 | $51,100 | $203,900 |
| 2017 | $9,670 | $255,000 | $51,100 | $203,900 |
| 2016 | $9,899 | $263,700 | $51,100 | $212,600 |
| 2015 | $9,559 | $263,700 | $51,100 | $212,600 |
| 2014 | $9,100 | $263,700 | $51,100 | $212,600 |
Agents Affiliated with this Home
-
Gilbert Cheeseman

Seller's Agent in 2017
Gilbert Cheeseman
Coldwell Banker Residential Brokerage-Princeton Jct
(215) 493-4546
68 Total Sales
-
Elaine Gulliford
E
Buyer's Agent in 2017
Elaine Gulliford
HomeSmart First Advantage Realty
(609) 206-6313
3 in this area
49 Total Sales
-
Michele Jackson

Seller's Agent in 2013
Michele Jackson
Imani Realty & Associates
(609) 668-0280
16 in this area
36 Total Sales
-
Delores Craver
D
Seller's Agent in 2013
Delores Craver
ARC Real Estate
(609) 304-9635
1 Total Sale
Map
Source: Bright MLS
MLS Number: 1003369164
APN: 38-00413-0000-00011
- 1 Manor Ln
- 5 Middleton Ln
- 31 Mercator Ln
- 248 Club House Dr
- 67 Medford Ln
- 32 Country Club Rd
- 37 Millbrook Dr
- 16 Trebing Ln
- 73 Genesee Ln
- 189 Club House Dr
- 19 Marblestone Ln
- 19 Messenger Ln
- 22 Trebing Ct
- 40 Torrington Ln
- 16 Terrell Ln
- 35 Medallion Ln
- 126 Millbrook Dr
- 49 Gaylord Cir
- 44 Gaylord Cir
- 40 Marshal Ln
