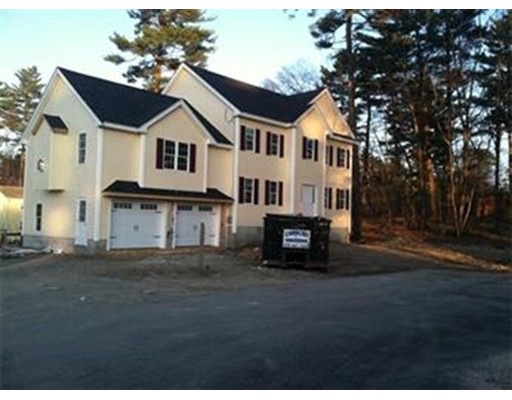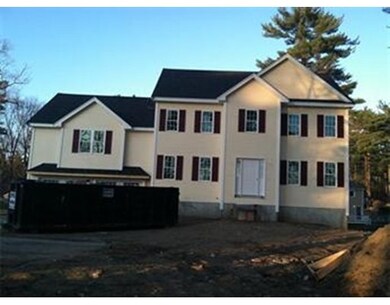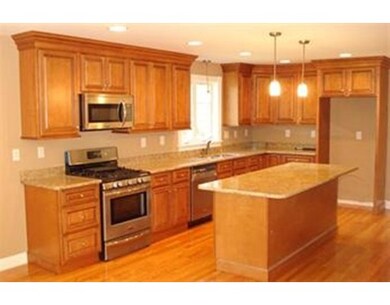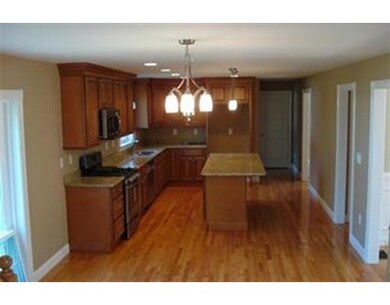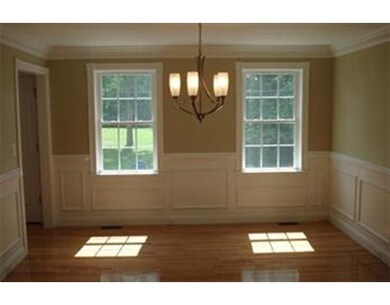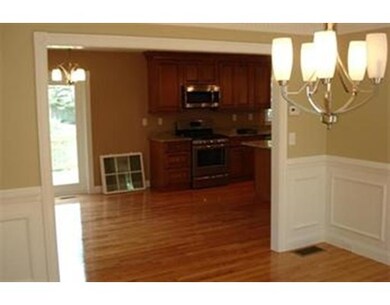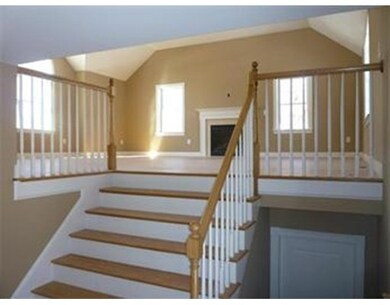
11 Davis Rd Tewksbury, MA 01876
About This Home
As of May 2021~NEW CONSTRUCTION HOME~ 36'x28' Colonial w/ 24'x24' Family Room Addition & 2-Car Under Situated On A Nice Level Lot On A Quiet Dead-End Street! Beautiful Craftmanship Thru-out...Gleaming HW Floors Thru-out 1st Floor, Stairs & 2nd Floor Hallway. Great Family Room w/ Cathedral Ceiling & Gas Fireplace. Custom Maple Cabinet Kitchen w/ Granite Counters, Center Island & Stainless Appliances. Granite/Ceramic Tile In All 3 Baths. Luxurious Master Suite w/ Jacuzzi Bath & Walk-In Closet. Lg. Walk-Up Attic & Walkout Basement Great For Future Expansion. Home Is Under Construction & Will Be Ready For December Delivery...Be In The Home Of Your Dreams Before The Holidays!
Home Details
Home Type
Single Family
Est. Annual Taxes
$10,864
Year Built
2016
Lot Details
0
Listing Details
- Lot Description: Paved Drive, Level
- Property Type: Single Family
- Other Agent: 2.00
- Year Round: Yes
- Special Features: NewHome
- Property Sub Type: Detached
- Year Built: 2016
Interior Features
- Appliances: Range, Dishwasher, Microwave
- Fireplaces: 1
- Has Basement: Yes
- Fireplaces: 1
- Primary Bathroom: Yes
- Number of Rooms: 8
- Amenities: Public Transportation, Shopping, House of Worship, Public School
- Electric: 200 Amps
- Energy: Insulated Windows, Insulated Doors
- Flooring: Tile, Wall to Wall Carpet, Hardwood
- Insulation: Full, Fiberglass
- Interior Amenities: Cable Available, Sauna/Steam/Hot Tub, Walk-up Attic
- Basement: Full, Walk Out, Bulkhead, Concrete Floor
- Bedroom 2: Second Floor, 13X13
- Bedroom 3: Second Floor, 13X13
- Bathroom #1: First Floor
- Bathroom #2: Second Floor
- Bathroom #3: Second Floor
- Kitchen: First Floor, 27X14
- Laundry Room: First Floor, 9X8
- Living Room: First Floor, 13X14
- Master Bedroom: Second Floor, 18X13
- Master Bedroom Description: Bathroom - Full, Closet - Walk-in, Flooring - Wall to Wall Carpet
- Dining Room: First Floor, 13X14
- Family Room: First Floor, 24X24
Exterior Features
- Roof: Asphalt/Fiberglass Shingles
- Construction: Frame
- Exterior: Vinyl
- Exterior Features: Deck - Composite, Professional Landscaping, Screens
- Foundation: Poured Concrete
Garage/Parking
- Garage Parking: Attached, Under
- Garage Spaces: 2
- Parking: Off-Street, Paved Driveway
- Parking Spaces: 4
Utilities
- Cooling: Central Air
- Heating: Central Heat, Forced Air, Gas
- Cooling Zones: 2
- Heat Zones: 3
- Hot Water: Natural Gas, Tankless
- Utility Connections: for Gas Range, for Gas Oven, for Gas Dryer, Washer Hookup, Icemaker Connection
- Sewer: City/Town Sewer
- Water: City/Town Water
Schools
- Elementary School: Heath Brooks
- Middle School: John W. Wynn
- High School: Tmhs/Shawsheen
Lot Info
- Assessor Parcel Number: M:0058 L:0116 U:0000
- Zoning: RG
Multi Family
- Foundation: 36x28 + 24x24
Ownership History
Purchase Details
Home Financials for this Owner
Home Financials are based on the most recent Mortgage that was taken out on this home.Purchase Details
Purchase Details
Home Financials for this Owner
Home Financials are based on the most recent Mortgage that was taken out on this home.Purchase Details
Purchase Details
Home Financials for this Owner
Home Financials are based on the most recent Mortgage that was taken out on this home.Similar Homes in the area
Home Values in the Area
Average Home Value in this Area
Purchase History
| Date | Type | Sale Price | Title Company |
|---|---|---|---|
| Not Resolvable | $770,000 | None Available | |
| Quit Claim Deed | -- | None Available | |
| Not Resolvable | $599,900 | -- | |
| Deed | $370,000 | -- | |
| Deed | $125,000 | -- |
Mortgage History
| Date | Status | Loan Amount | Loan Type |
|---|---|---|---|
| Open | $200,000 | Credit Line Revolving | |
| Open | $525,000 | Purchase Money Mortgage | |
| Previous Owner | $400,000 | New Conventional | |
| Previous Owner | $98,000 | No Value Available | |
| Previous Owner | $50,000 | No Value Available | |
| Previous Owner | $25,000 | No Value Available | |
| Previous Owner | $100,000 | No Value Available | |
| Previous Owner | $16,500 | No Value Available | |
| Previous Owner | $65,000 | Purchase Money Mortgage |
Property History
| Date | Event | Price | Change | Sq Ft Price |
|---|---|---|---|---|
| 05/19/2025 05/19/25 | Pending | -- | -- | -- |
| 05/14/2025 05/14/25 | For Sale | $969,900 | +26.0% | $367 / Sq Ft |
| 05/07/2021 05/07/21 | Sold | $770,000 | +8.5% | $291 / Sq Ft |
| 03/17/2021 03/17/21 | Pending | -- | -- | -- |
| 03/10/2021 03/10/21 | For Sale | $710,000 | +18.4% | $269 / Sq Ft |
| 01/04/2017 01/04/17 | Sold | $599,900 | 0.0% | $231 / Sq Ft |
| 11/19/2016 11/19/16 | Pending | -- | -- | -- |
| 09/14/2016 09/14/16 | For Sale | $599,900 | -- | $231 / Sq Ft |
Tax History Compared to Growth
Tax History
| Year | Tax Paid | Tax Assessment Tax Assessment Total Assessment is a certain percentage of the fair market value that is determined by local assessors to be the total taxable value of land and additions on the property. | Land | Improvement |
|---|---|---|---|---|
| 2025 | $10,864 | $821,800 | $271,800 | $550,000 |
| 2024 | $10,747 | $802,600 | $258,900 | $543,700 |
| 2023 | $10,528 | $746,700 | $235,300 | $511,400 |
| 2022 | $10,158 | $668,300 | $204,700 | $463,600 |
| 2021 | $10,155 | $646,000 | $186,000 | $460,000 |
| 2020 | $9,847 | $616,600 | $177,100 | $439,500 |
| 2019 | $9,144 | $577,300 | $168,700 | $408,600 |
| 2018 | $9,302 | $576,700 | $168,700 | $408,000 |
| 2017 | $4,798 | $294,200 | $168,700 | $125,500 |
| 2016 | $4,674 | $285,900 | $168,700 | $117,200 |
| 2015 | $4,307 | $263,100 | $163,600 | $99,500 |
| 2014 | $4,132 | $256,500 | $163,600 | $92,900 |
Agents Affiliated with this Home
-
Angela Hirtle

Seller's Agent in 2025
Angela Hirtle
Lyv Realty
(617) 771-1639
5 in this area
138 Total Sales
-
Scott Saulnier

Seller's Agent in 2021
Scott Saulnier
Liberty Residential Realty, LLC
(978) 317-4871
2 in this area
64 Total Sales
-
James Egan

Seller's Agent in 2017
James Egan
Burns & Egan Realty Group, LLC
(978) 866-4247
48 Total Sales
-
Claudia Lavin Rodriguez

Buyer's Agent in 2017
Claudia Lavin Rodriguez
Luxury Realty Partners
(603) 320-2906
79 Total Sales
Map
Source: MLS Property Information Network (MLS PIN)
MLS Number: 72067330
APN: TEWK-000058-000000-000116
- 180 Foster Rd
- 7 Villa Roma Dr Unit 7
- 193 Patrick Rd
- 1455 Main St Unit 10
- 9 Hinckley Rd
- 134 Patrick Rd
- 21 Rhoda St
- 61 Patrick Rd
- 1325 Main
- 47 Patrick Rd Unit 47
- 1300 Main St
- 1830 Main St Unit 18
- 24 Henry j Dr
- 1026 Chandler St
- 123 Heritage Dr
- 127 Caddy Ct
- 81 Heritage Dr
- 18 Patriot Rd
- 48 Whipple Rd
- 75 Birchwood Rd
