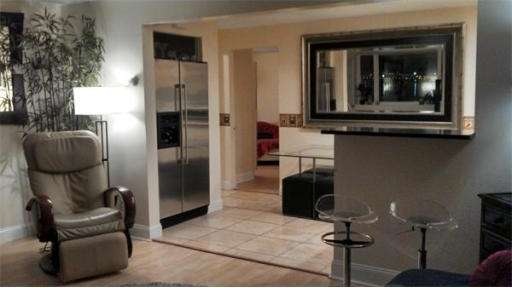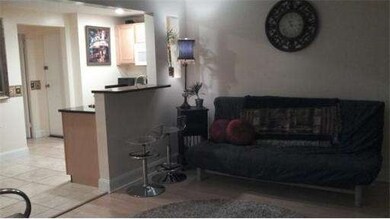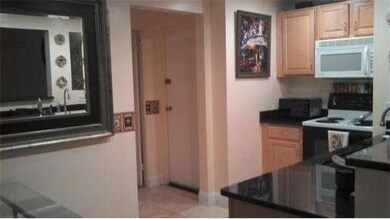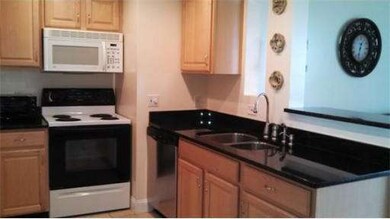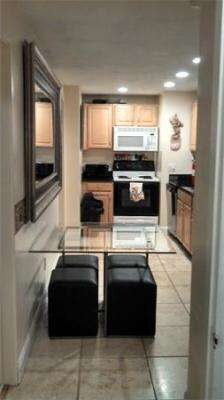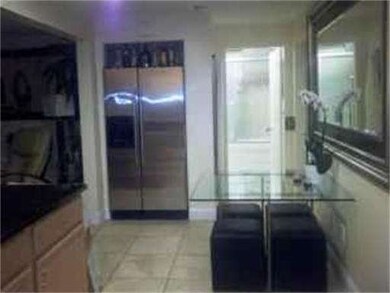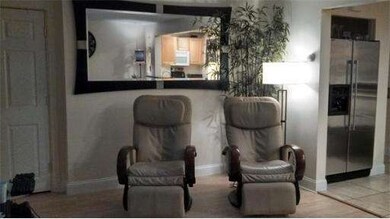
11 Dorchester St Unit 2 Quincy, MA 02171
Squantum NeighborhoodAbout This Home
As of August 2019Incredible jaw-dropping Boston city skyline and ocean views in exclusive Squantum Neighborhood. Safe quite small community yet close to everything: beaches, marina, jog/hike trails, public trans, highway, city. Pet friendly. Remodeled in 2006+ with 100 % new granite kitchen, upgraded bath, appliances, interior doors, flooring and bonus room. Watch Boston Pops July 4th Fireworks from living room or BBQ in front yard. Condo fee includes heat & hot water, master &flood ins.
Last Agent to Sell the Property
Team Member
Herrera Real Estate Listed on: 05/24/2013
Property Details
Home Type
Condominium
Est. Annual Taxes
$5,147
Year Built
1963
Lot Details
0
Listing Details
- Unit Level: 1
- Unit Placement: Corner, Front, Back
- Special Features: None
- Property Sub Type: Condos
- Year Built: 1963
Interior Features
- Has Basement: Yes
- Number of Rooms: 5
- Amenities: Public Transportation, Park, Walk/Jog Trails, Bike Path, Conservation Area, Highway Access, Marina, Public School
- Electric: Circuit Breakers
- Flooring: Wood, Tile, Wall to Wall Carpet, Marble
- Interior Amenities: Cable Available, Sauna/Steam/Hot Tub, Intercom, French Doors
- Bedroom 2: First Floor, 11X10
- Bathroom #1: First Floor
- Kitchen: First Floor, 19X8
- Laundry Room: Basement
- Living Room: First Floor, 16X12
- Master Bedroom: First Floor, 13X11
- Master Bedroom Description: Closet, Flooring - Wood, Window(s) - Picture, French Doors, Cable Hookup
Exterior Features
- Waterfront Property: Yes
- Construction: Brick, Stone/Concrete
- Exterior: Vinyl, Brick
- Exterior Unit Features: City View(s), Professional Landscaping, Stone Wall
Garage/Parking
- Parking: Off-Street, Tandem, On Street Permit, Assigned, Paved Driveway
- Parking Spaces: 2
Utilities
- Hot Water: Tank
- Utility Connections: for Electric Range, for Electric Oven, for Electric Dryer, Washer Hookup, Icemaker Connection
Condo/Co-op/Association
- Association Fee Includes: Heat, Hot Water, Water, Sewer, Master Insurance, Laundry Facilities, Exterior Maintenance, Landscaping, Snow Removal, Refuse Removal
- Management: Professional - Off Site, Owner Association
- Pets Allowed: Yes
- No Units: 13
- Unit Building: 2
Ownership History
Purchase Details
Home Financials for this Owner
Home Financials are based on the most recent Mortgage that was taken out on this home.Purchase Details
Purchase Details
Home Financials for this Owner
Home Financials are based on the most recent Mortgage that was taken out on this home.Similar Homes in Quincy, MA
Home Values in the Area
Average Home Value in this Area
Purchase History
| Date | Type | Sale Price | Title Company |
|---|---|---|---|
| Not Resolvable | $360,000 | -- | |
| Quit Claim Deed | -- | -- | |
| Land Court Massachusetts | $296,500 | -- |
Mortgage History
| Date | Status | Loan Amount | Loan Type |
|---|---|---|---|
| Open | $320,000 | Stand Alone Refi Refinance Of Original Loan | |
| Closed | $324,000 | New Conventional | |
| Previous Owner | $147,000 | No Value Available | |
| Previous Owner | $454,000 | No Value Available | |
| Previous Owner | $237,200 | Purchase Money Mortgage |
Property History
| Date | Event | Price | Change | Sq Ft Price |
|---|---|---|---|---|
| 08/26/2019 08/26/19 | Sold | $360,000 | +2.9% | $446 / Sq Ft |
| 06/19/2019 06/19/19 | Pending | -- | -- | -- |
| 06/06/2019 06/06/19 | For Sale | $349,900 | +42.9% | $433 / Sq Ft |
| 06/07/2013 06/07/13 | Sold | $244,900 | 0.0% | $303 / Sq Ft |
| 06/05/2013 06/05/13 | Pending | -- | -- | -- |
| 05/24/2013 05/24/13 | For Sale | $244,900 | -- | $303 / Sq Ft |
Tax History Compared to Growth
Tax History
| Year | Tax Paid | Tax Assessment Tax Assessment Total Assessment is a certain percentage of the fair market value that is determined by local assessors to be the total taxable value of land and additions on the property. | Land | Improvement |
|---|---|---|---|---|
| 2025 | $5,147 | $446,400 | $0 | $446,400 |
| 2024 | $4,821 | $427,800 | $0 | $427,800 |
| 2023 | $4,295 | $385,900 | $0 | $385,900 |
| 2022 | $4,060 | $338,900 | $0 | $338,900 |
| 2021 | $3,958 | $326,000 | $0 | $326,000 |
| 2020 | $3,832 | $308,300 | $0 | $308,300 |
| 2019 | $3,533 | $281,500 | $0 | $281,500 |
| 2018 | $3,220 | $241,400 | $0 | $241,400 |
| 2017 | $3,239 | $228,600 | $0 | $228,600 |
| 2016 | $3,079 | $214,400 | $0 | $214,400 |
| 2015 | $3,368 | $230,700 | $0 | $230,700 |
| 2014 | $2,809 | $189,000 | $0 | $189,000 |
Agents Affiliated with this Home
-
Sonya Hardiman

Seller's Agent in 2019
Sonya Hardiman
Capital Residential Group, LLC
(617) 519-6779
3 in this area
7 Total Sales
-
Joseph Barka

Buyer's Agent in 2019
Joseph Barka
Compass
(617) 784-8760
67 Total Sales
-
T
Seller's Agent in 2013
Team Member
Herrera Real Estate
Map
Source: MLS Property Information Network (MLS PIN)
MLS Number: 71531268
APN: QUIN-006092-000019-000011-000002
- 1 Parke Ave
- 2 Parke Ave
- 40 Winslow Rd
- 667 E Squantum St
- 87 Dorchester St
- 15 Dundee Rd
- 37 Meadow St
- 8 Richfield St
- 151 Dorchester St
- 935 E Squantum St
- 15 Knollwood Rd
- 14 Sloop Ln Unit 85
- 10 Sloop Ln
- 153 Bayside Rd
- 50 Surfside Ln
- 1001 Marina Dr Unit 507
- 1001 Marina Dr Unit 213
- 1001 Marina Dr Unit 612
- 62 Bay St
- 100 Marina Dr Unit 220
