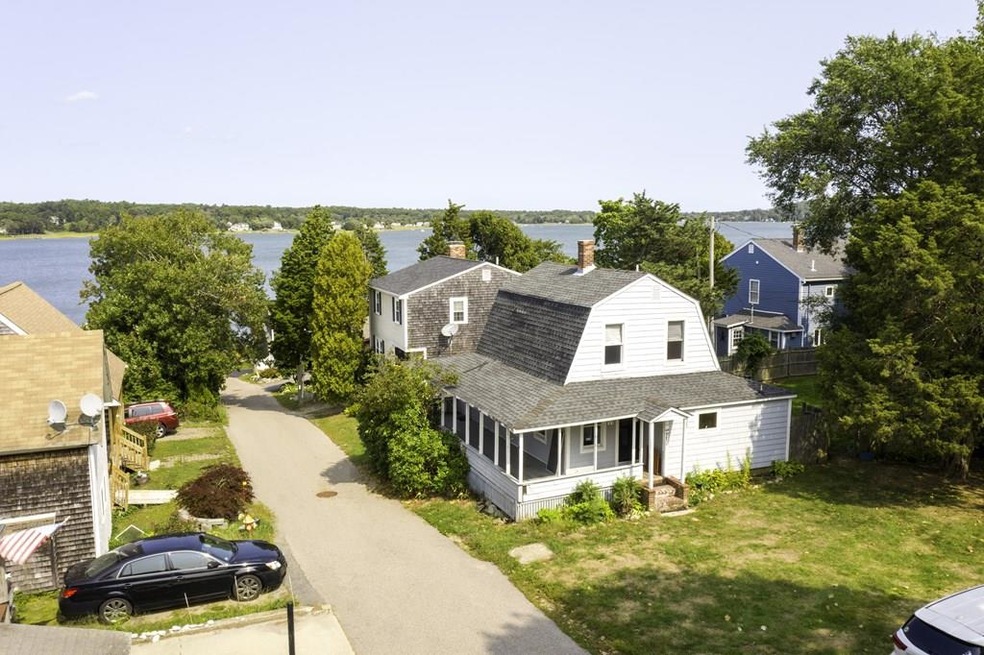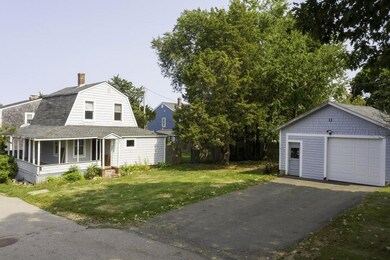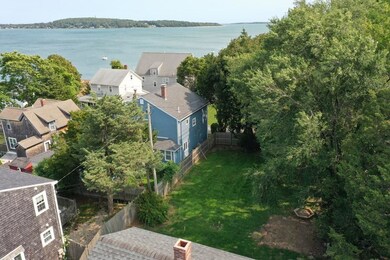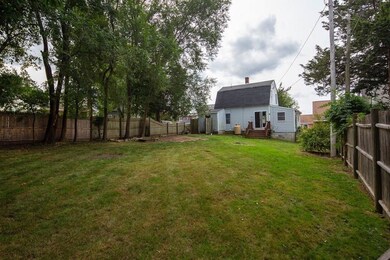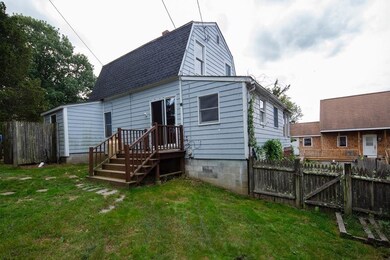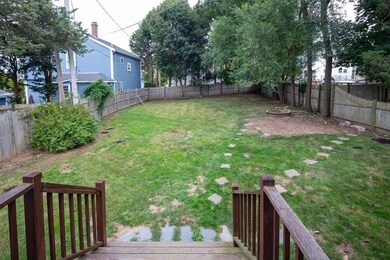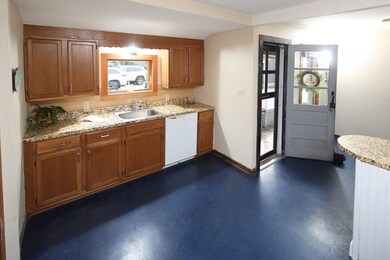
11 Drew Ave Kingston, MA 02364
Highlights
- Waterfront
- Wood Flooring
- Additional Land
- Dutch Architecture
- Tennis Courts
- 1 Car Detached Garage
About This Home
As of June 2025DESIRABLE ROCKY NOOK LOCATION AND ONLY 4 HOUSES BACK FROM THE BAY WITH BEACH AREA PERFECT FOR KAYAKING! INCREDIBLE OPPORTUNITY TO PURCHASE A HOME THAT NEEDS SOME WORK BUT HAS A VERY GENEROUS SIZE LOT FOR THE BEACH AREA WITH A DETACHED GARAGE-3 PARCELS COMPRISE THIS 12,000 SF LOT! ENJOY A PEAK AT THE WATER WHILE RELAXING ON THE FRONT PORCH AND ALSO FROM THE MASTER BEDROOM. HUGE BACKYARD IN THIS LOCATION! WHETHER DOWNSIZING OR STARTING OUT, THIS HOME IS THE ONE – NO FLOOD INSURANCE, NOT FAR FROM THE HIGHWAY AND TRAIN, SOLD “AS IS” BUT SO MUCH POTENTIAL. BUYER TO ASSUME THE REMAINDER OF SEWER BETTERMENT – APPROX $3,265.95 IF PAID BEFORE NOV 1. NO SHOWINGS TILL OPEN HOUSE – SAT 12-2, SUN 1-3. OFFERS IF ANY DUE MON, SEPT 21 BY 2 PM. SEE "MLS #72728980 - 3,000 SF OF LAND ABUTTING PROPERTY - CALL AGENT FOR DETAILS.
Co-Listed By
Brian Walker
Harbor Realty Group, LLC
Last Buyer's Agent
Brian Walker
Harbor Realty Group, LLC
Home Details
Home Type
- Single Family
Est. Annual Taxes
- $4,358
Year Built
- Built in 1890
Lot Details
- 0.28 Acre Lot
- Waterfront
- Additional Land
Parking
- 1 Car Detached Garage
- Garage Door Opener
- Driveway
- Open Parking
- Off-Street Parking
Home Design
- Dutch Architecture
- Block Foundation
- Frame Construction
- Shingle Roof
Interior Spaces
- 1,066 Sq Ft Home
- Sliding Doors
- Dining Area
- Laminate Countertops
- Gas Dryer Hookup
Flooring
- Wood
- Wall to Wall Carpet
- Ceramic Tile
- Vinyl
Bedrooms and Bathrooms
- 3 Bedrooms
- Primary bedroom located on second floor
- <<tubWithShowerToken>>
Basement
- Walk-Out Basement
- Basement Fills Entire Space Under The House
- Exterior Basement Entry
- Laundry in Basement
Outdoor Features
- Porch
Schools
- Kingston Elementary School
- Silver Lake Middle School
- Silver Lake Reg High School
Utilities
- No Cooling
- Forced Air Heating System
- 1 Heating Zone
- Propane Water Heater
Listing and Financial Details
- Assessor Parcel Number 1051082
- Tax Block 135
Community Details
Recreation
- Tennis Courts
- Park
Additional Features
- Rocky Nook Subdivision
- Shops
Ownership History
Purchase Details
Home Financials for this Owner
Home Financials are based on the most recent Mortgage that was taken out on this home.Purchase Details
Home Financials for this Owner
Home Financials are based on the most recent Mortgage that was taken out on this home.Purchase Details
Home Financials for this Owner
Home Financials are based on the most recent Mortgage that was taken out on this home.Purchase Details
Purchase Details
Similar Homes in the area
Home Values in the Area
Average Home Value in this Area
Purchase History
| Date | Type | Sale Price | Title Company |
|---|---|---|---|
| Deed | $782,000 | None Available | |
| Not Resolvable | $450,000 | None Available | |
| Not Resolvable | $385,000 | None Available | |
| Deed | $154,000 | -- | |
| Deed | $154,000 | -- | |
| Deed | $110,000 | -- | |
| Deed | $110,000 | -- |
Mortgage History
| Date | Status | Loan Amount | Loan Type |
|---|---|---|---|
| Open | $703,800 | Purchase Money Mortgage | |
| Previous Owner | $405,000 | Purchase Money Mortgage | |
| Previous Owner | $365,750 | New Conventional | |
| Previous Owner | $130,000 | No Value Available | |
| Previous Owner | $123,000 | No Value Available |
Property History
| Date | Event | Price | Change | Sq Ft Price |
|---|---|---|---|---|
| 06/24/2025 06/24/25 | Sold | $782,000 | +1.6% | $734 / Sq Ft |
| 05/28/2025 05/28/25 | Pending | -- | -- | -- |
| 05/19/2025 05/19/25 | For Sale | $769,900 | +100.0% | $722 / Sq Ft |
| 11/05/2020 11/05/20 | Sold | $385,000 | +10.0% | $361 / Sq Ft |
| 09/22/2020 09/22/20 | Pending | -- | -- | -- |
| 09/18/2020 09/18/20 | For Sale | $350,000 | -- | $328 / Sq Ft |
Tax History Compared to Growth
Tax History
| Year | Tax Paid | Tax Assessment Tax Assessment Total Assessment is a certain percentage of the fair market value that is determined by local assessors to be the total taxable value of land and additions on the property. | Land | Improvement |
|---|---|---|---|---|
| 2025 | $5,108 | $393,800 | $192,200 | $201,600 |
| 2024 | $4,775 | $375,700 | $192,200 | $183,500 |
| 2023 | $4,701 | $351,900 | $192,200 | $159,700 |
| 2022 | $4,704 | $322,600 | $182,400 | $140,200 |
| 2021 | $4,432 | $275,600 | $168,200 | $107,400 |
| 2020 | $4,358 | $267,700 | $164,000 | $103,700 |
| 2019 | $4,209 | $255,700 | $157,000 | $98,700 |
| 2018 | $4,020 | $244,400 | $157,000 | $87,400 |
| 2017 | $3,911 | $237,000 | $152,400 | $84,600 |
| 2016 | $4,033 | $229,000 | $144,400 | $84,600 |
| 2015 | $3,900 | $230,200 | $144,400 | $85,800 |
| 2014 | $3,736 | $224,000 | $138,200 | $85,800 |
Agents Affiliated with this Home
-
Janice Walker

Seller's Agent in 2025
Janice Walker
Conway - Marshfield
(781) 771-3628
5 in this area
24 Total Sales
-
Amy March

Buyer's Agent in 2025
Amy March
The Firm
(617) 947-0022
2 in this area
136 Total Sales
-
B
Seller Co-Listing Agent in 2020
Brian Walker
Harbor Realty Group, LLC
Map
Source: MLS Property Information Network (MLS PIN)
MLS Number: 72728864
APN: KING-000038-000135
- 7 Shore Dr Unit Oceanview
- 7 Waterview Ln
- 13 Atwood St
- 34 Shore Dr
- 16 Cole St
- 19 Rocky Nook Ave
- 735 Bay Rd
- 66 Seabury Point Rd
- 70 Parks St Unit 10
- 17 Center Hill Rd
- 100 Parks St Unit 16
- 94 Main St
- 22 Riverside Dr
- 17 Howlands Ln
- 20 Stoney Brook Cir
- 72 Tussock Brook Rd Unit 72
- 65 Tussock Brook Rd
- 40 Bay Farm Rd Unit 40
- 44 Bay Farm Rd
- 17 Thomas St
