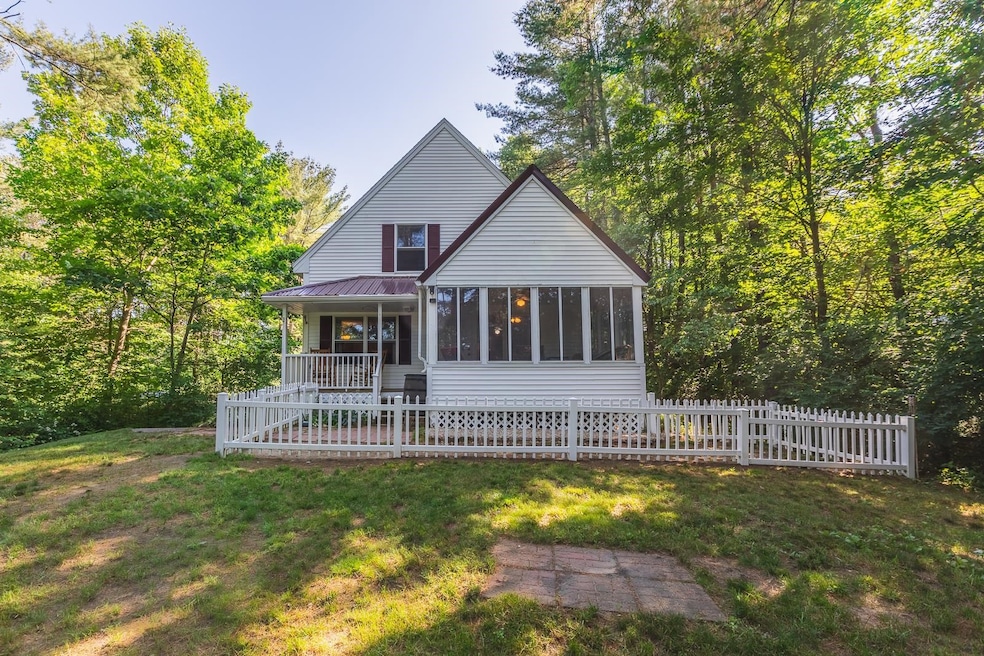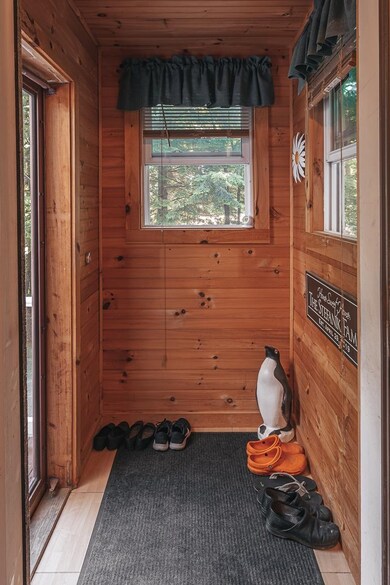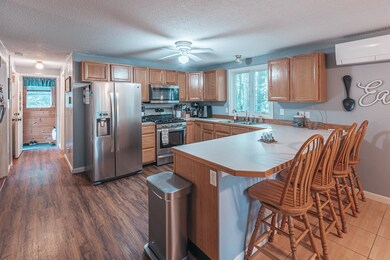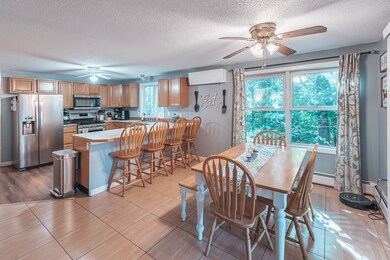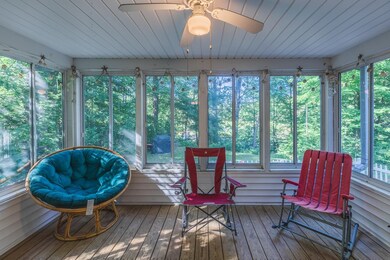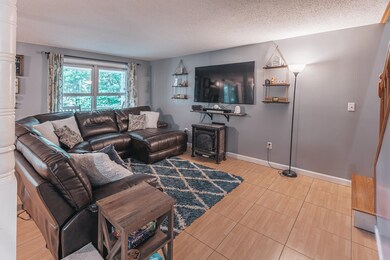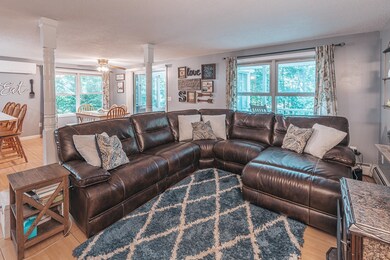
11 Dunbarton Dr Center Barnstead, NH 03225
Highlights
- Community Beach Access
- Access To Lake
- Pond View
- Golf Course Community
- Community Boat Launch
- Cape Cod Architecture
About This Home
As of August 2022Live the Dream at an affordable price!!! This home is ideally set with deeded access and amenities of Locke Lake Association PLUS access to Halfmoon lake! Plus the lot offers pond frontage on recreational pond with walking bridge to small island. Newer home that is well cared for & updated, first floor offers open concept entertaining area: Kitchen / Dining / Living Room and 3-season porch all open space, additional first floor bonus room - could be 3rd bedroom or office and a first floor full bath too! 2nd floor has 2 huge bedrooms with another full bath. Lower level is even more finished space with huge family room & mudroom. House has 3 mini splits, automatic generator, gas stove in lower level and is all move - in ready! Locke Lake Association offers beaches, 2 pools, tennis & golf, club house and a marina. Halfmoon lake for boating, kayaking & summer fun. Year round fun with access to snowmobile trails too! The pond in the back is perfect for kayaking and fishing or an adventure over the bridge to a private island. $580 annual HOA fee for all of this!! Also close to Mount Major, Winnipesaukee and Gunstock. Year round staycation home at an affordable price!
Home Details
Home Type
- Single Family
Est. Annual Taxes
- $4,556
Year Built
- Built in 2001
Lot Details
- 0.42 Acre Lot
- Lot Sloped Up
- Irrigation
- Property is zoned 208 LO
HOA Fees
- $48 Monthly HOA Fees
Home Design
- Cape Cod Architecture
- Concrete Foundation
- Wood Frame Construction
- Shingle Roof
- Metal Roof
- Vinyl Siding
Interior Spaces
- 1.75-Story Property
- Ceiling Fan
- Blinds
- Open Floorplan
- Dining Area
- Storage
- Pond Views
- Fire and Smoke Detector
Kitchen
- Gas Cooktop
- Stove
- <<cooktopDownDraftToken>>
- <<microwave>>
- Dishwasher
Flooring
- Wood
- Parquet
- Tile
- Vinyl
Bedrooms and Bathrooms
- 2 Bedrooms
- <<bathWithWhirlpoolToken>>
Laundry
- Laundry on main level
- Washer and Dryer Hookup
Finished Basement
- Walk-Out Basement
- Basement Fills Entire Space Under The House
- Connecting Stairway
- Basement Storage
Parking
- Driveway
- Paved Parking
Accessible Home Design
- Standby Generator
Outdoor Features
- Access To Lake
- Shared Private Water Access
- Shared Waterfront
- Enclosed patio or porch
- Outdoor Storage
- Outbuilding
Schools
- Barnstead Elementary School
- Prospect Mountain High School
Utilities
- Zoned Cooling
- Mini Split Air Conditioners
- Hot Water Heating System
- Heating System Uses Gas
- Power Generator
- Septic Tank
- Private Sewer
- Leach Field
- High Speed Internet
Listing and Financial Details
- Tax Lot 105A
Community Details
Overview
- Locke Lake Colony Subdivision
Amenities
- Clubhouse
Recreation
- Community Boat Launch
- Community Beach Access
- Golf Course Community
- Tennis Courts
- Community Playground
- Community Pool
Ownership History
Purchase Details
Home Financials for this Owner
Home Financials are based on the most recent Mortgage that was taken out on this home.Purchase Details
Home Financials for this Owner
Home Financials are based on the most recent Mortgage that was taken out on this home.Purchase Details
Home Financials for this Owner
Home Financials are based on the most recent Mortgage that was taken out on this home.Similar Homes in Center Barnstead, NH
Home Values in the Area
Average Home Value in this Area
Purchase History
| Date | Type | Sale Price | Title Company |
|---|---|---|---|
| Warranty Deed | $385,000 | None Available | |
| Warranty Deed | $231,000 | -- | |
| Warranty Deed | $149,900 | -- |
Mortgage History
| Date | Status | Loan Amount | Loan Type |
|---|---|---|---|
| Open | $288,750 | Purchase Money Mortgage | |
| Previous Owner | $216,300 | Stand Alone Refi Refinance Of Original Loan | |
| Previous Owner | $219,450 | Purchase Money Mortgage | |
| Previous Owner | $160,000 | Stand Alone Refi Refinance Of Original Loan | |
| Previous Owner | $134,900 | No Value Available |
Property History
| Date | Event | Price | Change | Sq Ft Price |
|---|---|---|---|---|
| 08/03/2022 08/03/22 | Sold | $385,000 | +18.5% | $187 / Sq Ft |
| 06/26/2022 06/26/22 | Pending | -- | -- | -- |
| 06/23/2022 06/23/22 | For Sale | $325,000 | +40.7% | $158 / Sq Ft |
| 04/29/2019 04/29/19 | Sold | $231,000 | -1.3% | $145 / Sq Ft |
| 03/26/2019 03/26/19 | Pending | -- | -- | -- |
| 03/19/2019 03/19/19 | Price Changed | $234,000 | -2.1% | $147 / Sq Ft |
| 03/04/2019 03/04/19 | For Sale | $239,000 | -- | $150 / Sq Ft |
Tax History Compared to Growth
Tax History
| Year | Tax Paid | Tax Assessment Tax Assessment Total Assessment is a certain percentage of the fair market value that is determined by local assessors to be the total taxable value of land and additions on the property. | Land | Improvement |
|---|---|---|---|---|
| 2024 | $5,335 | $327,100 | $98,100 | $229,000 |
| 2023 | $4,694 | $327,100 | $98,100 | $229,000 |
| 2022 | $4,482 | $207,500 | $45,700 | $161,800 |
| 2021 | $4,557 | $207,500 | $45,700 | $161,800 |
| 2020 | $4,793 | $207,500 | $45,700 | $161,800 |
| 2019 | $4,737 | $207,500 | $45,700 | $161,800 |
| 2018 | $4,289 | $207,500 | $45,700 | $161,800 |
| 2017 | $4,162 | $152,500 | $30,400 | $122,100 |
| 2016 | $4,156 | $152,500 | $30,400 | $122,100 |
| 2015 | $4,140 | $152,500 | $30,400 | $122,100 |
| 2014 | $3,822 | $159,500 | $38,300 | $121,200 |
| 2013 | $3,746 | $159,400 | $38,300 | $121,100 |
Agents Affiliated with this Home
-
NH Realty Gals

Seller's Agent in 2022
NH Realty Gals
RE/MAX
(603) 860-9464
1 in this area
159 Total Sales
-
Tonya Branen

Buyer's Agent in 2022
Tonya Branen
Century 21 McLennan and Company
(978) 918-3789
1 in this area
43 Total Sales
-
Jennifer Nolin

Seller's Agent in 2019
Jennifer Nolin
RE/MAX Innovative Bayside
(603) 556-2009
32 in this area
98 Total Sales
-
Paula Manniello

Buyer's Agent in 2019
Paula Manniello
RE/MAX
(603) 488-6252
49 Total Sales
Map
Source: PrimeMLS
MLS Number: 4917279
APN: BRND-000046-000000-000105-A000000
- 70 Meredith Ln
- 13 N Shore Dr
- 197 Varney Rd
- 40 Winchester Dr
- L342 Winchester Dr Unit Map 37, Lot 342
- 4 Rustic Shores Rd
- Map 46 Lot 4 N Barnstead Rd
- 956 N Barnstead Rd
- 114 Varney Rd
- 0 Crescent Dr Unit 5026960
- 10 Crescent Dr
- M 3 - L 15-1&2 Prospect Mountain Rd
- M 3 - L 15-2 Prospect Mountain Rd
- M 3 - L 15-1 Prospect Mountain Rd
- 141 Windsor Way
- 16 Damsite Rd
- 28 Colony Dr
- 147 Hamwoods Rd
- 1061 Suncook Valley Rd
- 1195 Suncook Valley Rd
