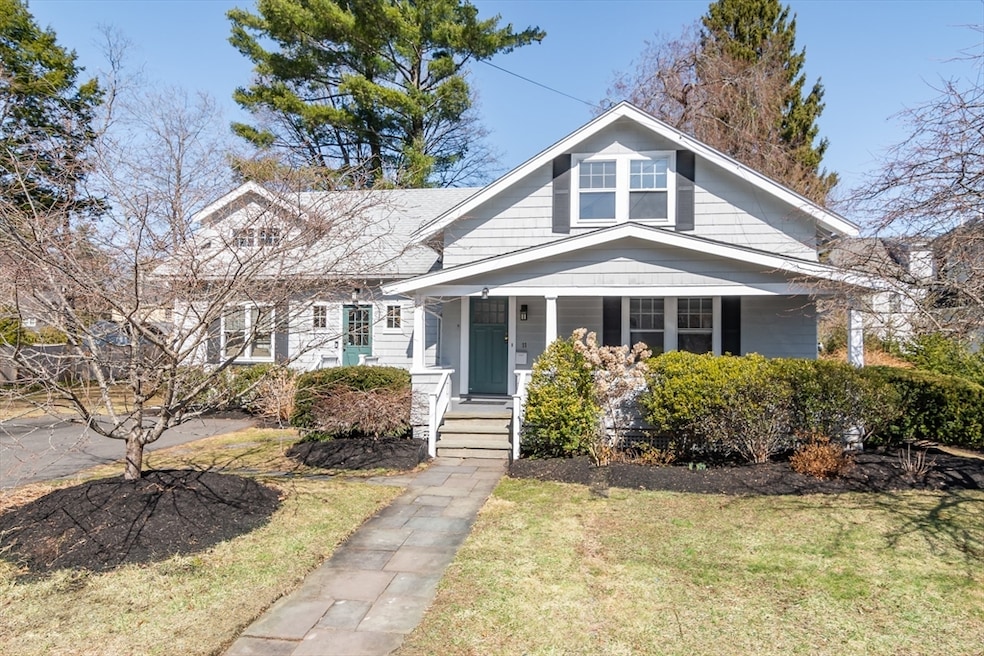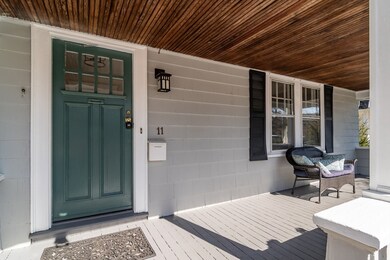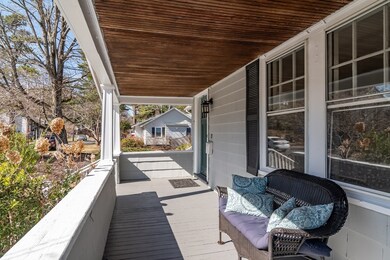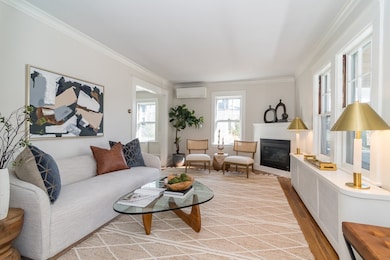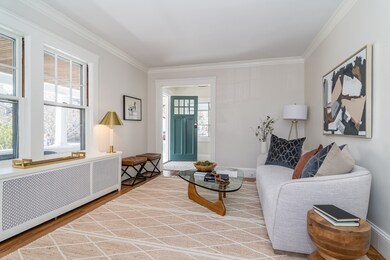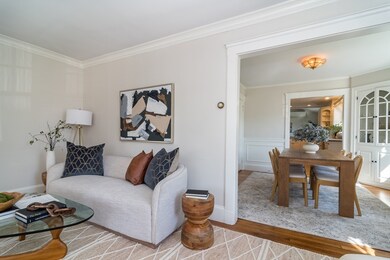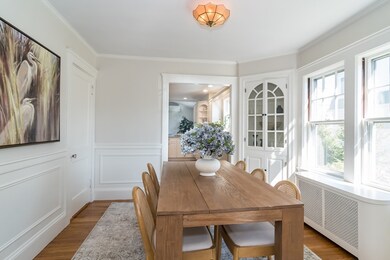
11 Durant Rd Wellesley, MA 02482
Fells NeighborhoodHighlights
- Medical Services
- Colonial Architecture
- Property is near public transit
- Katharine Lee Bates Elementary School Rated A
- Deck
- Living Room with Fireplace
About This Home
As of June 2025Absolutely brimming with charm and many terrific updates! This treasured home presents a rare opportunity for multigenerational living. A delightful covered front porch entry leads to many delightful surprises within. A beautiful open kitchen/family room has soaring ceilings, a gas fireplace, and hardwood floors and it has access to a private deck. There's an easy-living first-floor primary suite and upstairs there are two spacious bedrooms, a full bath, and second-floor laundry. Another separate living area includes its own kitchen, sun-filled living room and dining area provides plenty of space for extended family, friends or guests. The finished basement features two additional rooms that are perfect for a home office, playroom, gym, etc. A wonderful home that's nestled in a fantastic neighborhood on a quiet, ended way just steps to Perrin Park.
Last Agent to Sell the Property
Douglas Elliman Real Estate - Wellesley Listed on: 03/20/2025

Home Details
Home Type
- Single Family
Est. Annual Taxes
- $12,377
Year Built
- Built in 1930
Lot Details
- 9,391 Sq Ft Lot
- Near Conservation Area
- Property is zoned SR10
Parking
- 1 Car Detached Garage
- Driveway
- Open Parking
- Off-Street Parking
Home Design
- Colonial Architecture
- Frame Construction
- Shingle Roof
- Shingle Siding
- Concrete Perimeter Foundation
Interior Spaces
- 2,524 Sq Ft Home
- Skylights
- Recessed Lighting
- Light Fixtures
- Living Room with Fireplace
- 2 Fireplaces
- Loft
- Bonus Room
- Game Room
- Partially Finished Basement
- Basement Fills Entire Space Under The House
Kitchen
- Range<<rangeHoodToken>>
- <<microwave>>
- Plumbed For Ice Maker
- Dishwasher
- Kitchen Island
- Solid Surface Countertops
- Disposal
Flooring
- Wood
- Wall to Wall Carpet
- Tile
Bedrooms and Bathrooms
- 3 Bedrooms
- Primary Bedroom on Main
- 3 Full Bathrooms
Laundry
- Laundry on upper level
- Dryer
- Washer
Outdoor Features
- Bulkhead
- Deck
- Porch
Location
- Property is near public transit
- Property is near schools
Schools
- Wps Elementary School
- WMS Middle School
- WHS High School
Utilities
- Cooling Available
- 7 Cooling Zones
- Heating System Uses Natural Gas
- Heating System Uses Oil
- Heat Pump System
- Baseboard Heating
- Hot Water Heating System
- Electric Baseboard Heater
- Water Heater
Listing and Financial Details
- Assessor Parcel Number M:190 R:020 S:,264698
Community Details
Overview
- No Home Owners Association
Amenities
- Medical Services
- Shops
Recreation
- Park
Ownership History
Purchase Details
Similar Homes in the area
Home Values in the Area
Average Home Value in this Area
Purchase History
| Date | Type | Sale Price | Title Company |
|---|---|---|---|
| Quit Claim Deed | -- | -- |
Mortgage History
| Date | Status | Loan Amount | Loan Type |
|---|---|---|---|
| Previous Owner | $78,500 | No Value Available | |
| Previous Owner | $125,000 | No Value Available | |
| Previous Owner | $125,000 | No Value Available | |
| Previous Owner | $200,000 | No Value Available | |
| Previous Owner | $100,000 | No Value Available | |
| Previous Owner | $100,000 | No Value Available | |
| Previous Owner | $100,000 | No Value Available |
Property History
| Date | Event | Price | Change | Sq Ft Price |
|---|---|---|---|---|
| 07/09/2025 07/09/25 | For Rent | $5,300 | 0.0% | -- |
| 06/30/2025 06/30/25 | Sold | $1,480,000 | -1.3% | $586 / Sq Ft |
| 03/24/2025 03/24/25 | Pending | -- | -- | -- |
| 03/20/2025 03/20/25 | For Sale | $1,499,000 | -- | $594 / Sq Ft |
Tax History Compared to Growth
Tax History
| Year | Tax Paid | Tax Assessment Tax Assessment Total Assessment is a certain percentage of the fair market value that is determined by local assessors to be the total taxable value of land and additions on the property. | Land | Improvement |
|---|---|---|---|---|
| 2025 | $12,377 | $1,204,000 | $932,000 | $272,000 |
| 2024 | $11,513 | $1,106,000 | $843,000 | $263,000 |
| 2023 | $11,003 | $961,000 | $754,000 | $207,000 |
| 2022 | $10,033 | $859,000 | $587,000 | $272,000 |
| 2021 | $10,093 | $859,000 | $587,000 | $272,000 |
| 2020 | $9,930 | $859,000 | $587,000 | $272,000 |
| 2019 | $9,939 | $859,000 | $587,000 | $272,000 |
| 2018 | $8,198 | $686,000 | $579,000 | $107,000 |
| 2017 | $8,088 | $686,000 | $579,000 | $107,000 |
| 2016 | $8,080 | $683,000 | $569,000 | $114,000 |
| 2015 | $7,526 | $651,000 | $537,000 | $114,000 |
Agents Affiliated with this Home
-
ZhiChao Chen

Seller's Agent in 2025
ZhiChao Chen
Space Realty
(917) 376-6662
1 in this area
162 Total Sales
-
Susan Bevilacqua

Seller's Agent in 2025
Susan Bevilacqua
Douglas Elliman Real Estate - Wellesley
(781) 235-2880
4 in this area
56 Total Sales
Map
Source: MLS Property Information Network (MLS PIN)
MLS Number: 73347906
APN: WELL-000190-000020
- 25 Bryn Mawr Rd
- 45 Mayo Rd
- 45 Shirley Rd
- 19 Northgate Rd
- 11 Brookmere Ave
- 112 Woodside Ave
- 15 Evergreen Ave
- 3 Sunnyside Ave
- 12 Russell Rd Unit 405
- 7 Rockport Rd
- 15 Rockport Rd
- 851 Worcester St
- 847 Worcester St
- 13 Fells Rd
- 725 Wellesley St
- 106 Edgemoor Ave
- 58 Upland Rd
- 109 Elmwood Rd
- 15 Lafayette Cir
- 9 Lafayette Cir
