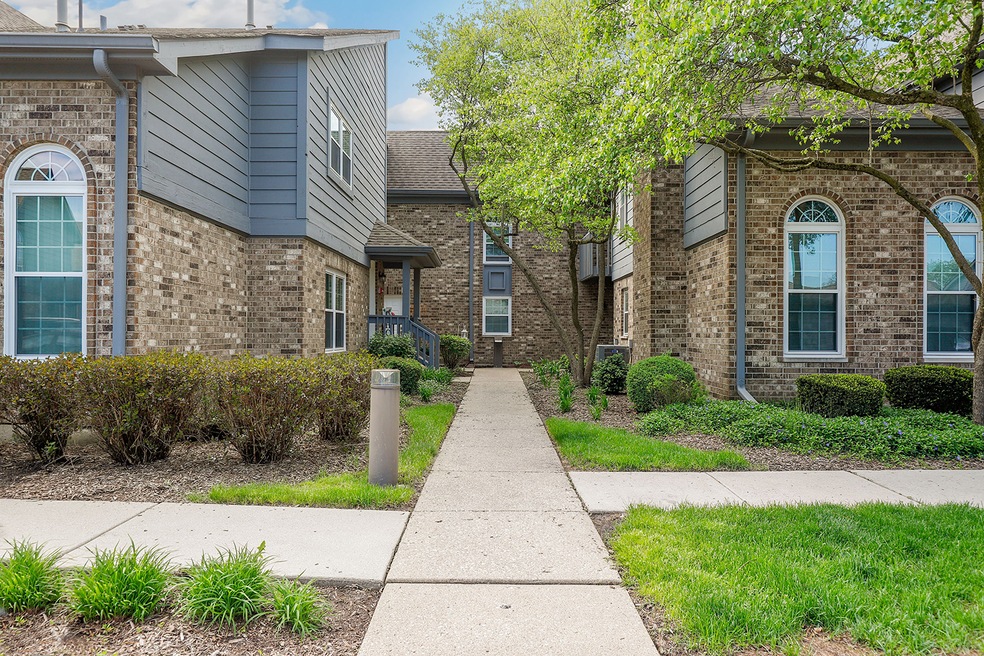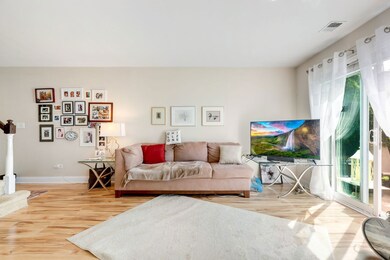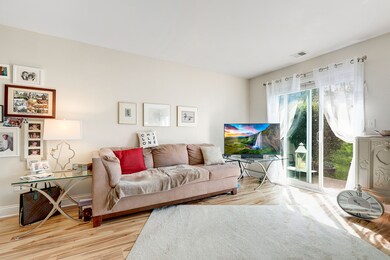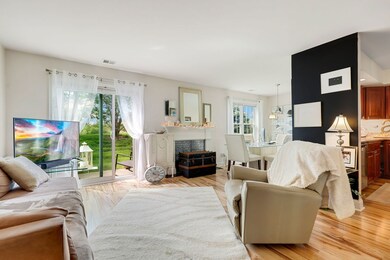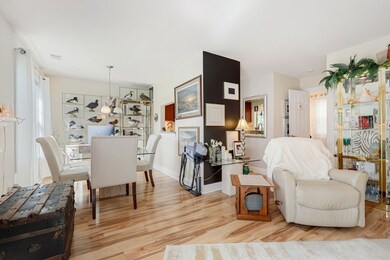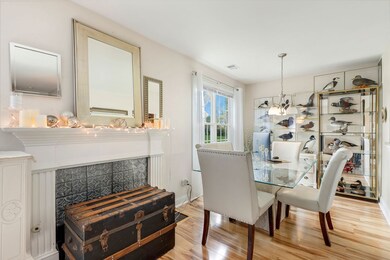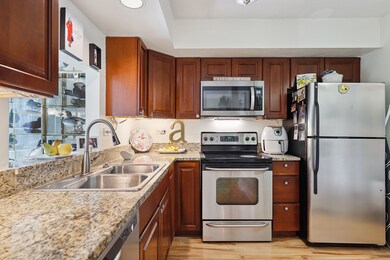
11 Foxcroft Rd Unit 11131 Naperville, IL 60565
Old Farm NeighborhoodHighlights
- Open Floorplan
- Clubhouse
- Sundeck
- Maplebrook Elementary School Rated A
- Community Pool
- Stainless Steel Appliances
About This Home
As of April 2025Welcome to your ideal investment opportunity or cozy new home in the highly sought-after Naperville 203 school district! This charming 2-bedroom, 1.5-bathroom unit boasts new hardwood floors throughout the main level, adding a touch of elegance and warmth to the space. Upstairs, you'll find two spacious bedrooms offering ample room for relaxation and rest. The convenience of a full bathroom upstairs and a convenient half bathroom on the main level ensures comfort and functionality for residents and guests alike. Whether you're looking for a place to call your own or seeking a lucrative investment opportunity, this property fits the bill. With its prime location in the coveted Naperville 203 school district, it's an attractive option for families seeking top-notch education for their children. For savvy investors, the current tenants are eager to stay, offering instant income and hassle-free management. Whether you choose to move in or continue renting out this gem, you're guaranteed a desirable property in a highly desirable location. Don't miss out on this opportunity to own a piece of Naperville's finest!
Last Agent to Sell the Property
Michael Odeh
Redfin Corporation License #471018678 Listed on: 02/19/2025

Townhouse Details
Home Type
- Townhome
Est. Annual Taxes
- $3,886
Year Built
- Built in 1991
HOA Fees
- $400 Monthly HOA Fees
Home Design
- Asphalt Roof
- Concrete Perimeter Foundation
Interior Spaces
- 1,080 Sq Ft Home
- 2-Story Property
- Open Floorplan
- Ceiling Fan
- Wood Burning Fireplace
- Blinds
- Entrance Foyer
- Family Room
- Living Room with Fireplace
- Combination Dining and Living Room
Kitchen
- Range<<rangeHoodToken>>
- <<microwave>>
- Dishwasher
- Stainless Steel Appliances
- Disposal
Flooring
- Carpet
- Laminate
Bedrooms and Bathrooms
- 2 Bedrooms
- 2 Potential Bedrooms
- Walk-In Closet
- Dual Sinks
- Soaking Tub
- Separate Shower
Laundry
- Laundry Room
- Laundry in Kitchen
- Dryer
- Washer
Parking
- 1 Parking Space
- Parking Lot
- Parking Included in Price
- Assigned Parking
Outdoor Features
- Patio
Schools
- Maplebrook Elementary School
- Lincoln Junior High School
- Naperville Central High School
Utilities
- Central Air
- Heating System Uses Natural Gas
- Lake Michigan Water
- Cable TV Available
Community Details
Overview
- Association fees include insurance, clubhouse, pool, exterior maintenance, lawn care, snow removal
- 5 Units
- Association Phone (847) 259-1331
- Foxcroft Condos Subdivision
- Property managed by McGill Management
Amenities
- Sundeck
- Common Area
- Clubhouse
- Party Room
Recreation
- Community Pool
- Park
Pet Policy
- Pets up to 40 lbs
- Dogs and Cats Allowed
Security
- Resident Manager or Management On Site
Ownership History
Purchase Details
Home Financials for this Owner
Home Financials are based on the most recent Mortgage that was taken out on this home.Similar Homes in Naperville, IL
Home Values in the Area
Average Home Value in this Area
Purchase History
| Date | Type | Sale Price | Title Company |
|---|---|---|---|
| Deed | $195,500 | First American Title |
Mortgage History
| Date | Status | Loan Amount | Loan Type |
|---|---|---|---|
| Open | $175,950 | Fannie Mae Freddie Mac |
Property History
| Date | Event | Price | Change | Sq Ft Price |
|---|---|---|---|---|
| 05/31/2025 05/31/25 | For Rent | $2,600 | 0.0% | -- |
| 04/22/2025 04/22/25 | Sold | $285,000 | +7.2% | $264 / Sq Ft |
| 02/24/2025 02/24/25 | Pending | -- | -- | -- |
| 02/19/2025 02/19/25 | For Sale | $265,777 | -- | $246 / Sq Ft |
Tax History Compared to Growth
Tax History
| Year | Tax Paid | Tax Assessment Tax Assessment Total Assessment is a certain percentage of the fair market value that is determined by local assessors to be the total taxable value of land and additions on the property. | Land | Improvement |
|---|---|---|---|---|
| 2023 | $3,886 | $67,810 | $8,180 | $59,630 |
| 2022 | $3,602 | $61,650 | $7,440 | $54,210 |
| 2021 | $3,461 | $59,320 | $7,160 | $52,160 |
| 2020 | $3,383 | $58,250 | $7,030 | $51,220 |
| 2019 | $3,273 | $55,730 | $6,730 | $49,000 |
| 2018 | $2,832 | $49,020 | $5,920 | $43,100 |
| 2017 | $2,767 | $47,370 | $5,720 | $41,650 |
| 2016 | $2,701 | $45,650 | $5,510 | $40,140 |
| 2015 | $2,666 | $42,990 | $5,190 | $37,800 |
| 2014 | $2,544 | $40,180 | $4,850 | $35,330 |
| 2013 | $2,762 | $43,770 | $5,280 | $38,490 |
Agents Affiliated with this Home
-
M
Seller's Agent in 2025
Michael Odeh
Redfin Corporation
-
Nella Ovallos

Buyer's Agent in 2025
Nella Ovallos
Chicagoland Brokers, Inc.
(815) 416-8673
2 in this area
52 Total Sales
Map
Source: Midwest Real Estate Data (MRED)
MLS Number: 12286534
APN: 08-31-419-008
- 23 Foxcroft Rd Unit 235
- 1921 Wisteria Ct Unit 3
- 1922 Wisteria Ct Unit 2
- 1959 Lancaster Ct Unit 4
- 77 Flicker Ct
- 302 Carriage Hill Rd
- 2165 Sunderland Ct Unit 101A
- 1872 River Ridge Cir
- 2144 Berkley Ct Unit 101C
- 254 E Bailey Rd Unit M
- 138 E Bailey Rd Unit M
- 1613 Swallow St Unit 2
- 128 E Bailey Rd Unit G
- 137 Split Oak Rd
- 2152 Cherrywood Cir
- 208 E Bailey Rd Unit K
- 248 E Bailey Rd Unit J
- 234 E Bailey Rd Unit B
- 336 Brooklea Ct
- 405 Orleans Ave
