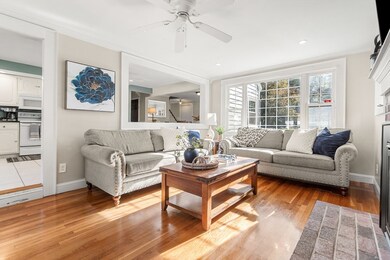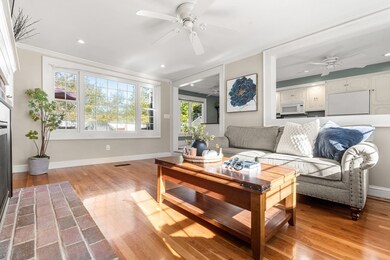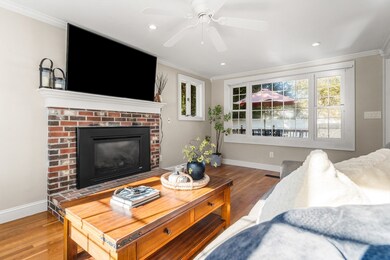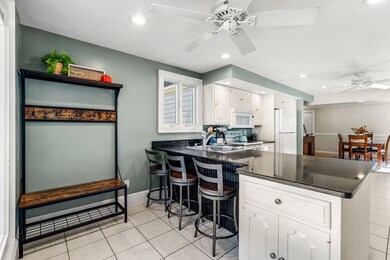
11 Gerson Terrace Lowell, MA 01852
Belvidere NeighborhoodHighlights
- Golf Course Community
- Custom Closet System
- Landscaped Professionally
- Medical Services
- Cape Cod Architecture
- Deck
About This Home
As of November 2024OPEN HOUSES CANCELLED.Discover this beautifully updated Belvidere Cape, nestled on a meticulously landscaped lot. Don't miss your chance to make this charming home your own! Step inside to an open-concept kitchen, fully equipped with modern appliances, seamlessly flowing into a first-floor family room adorned with a cozy gas log fireplace and elegant hardwood floors. The conveniently located primary bedroom on the first floor offers easy access to a stylish full bath. Venture upstairs to discover two spacious front-to-back bedrooms, featuring custom built-in drawers and ample closet space. The lower level enhances the home with an additional full bath and a cedar closet. Recent upgrades include the newly expanded driveway, an air-conditioning system and privacy fenced yard. Enjoy the serene deck, surrounded by beautifully maintained gardens that enhance the property's appeal. With its prime location close to major highways, this home is situated for easy access to all your needs.
Last Agent to Sell the Property
Gail Sullivan
Advisors Living - Tewksbury Listed on: 10/09/2024

Home Details
Home Type
- Single Family
Est. Annual Taxes
- $6,106
Year Built
- Built in 1955
Lot Details
- 10,454 Sq Ft Lot
- Landscaped Professionally
- Level Lot
- Property is zoned SSF
Home Design
- Cape Cod Architecture
- Shingle Roof
Interior Spaces
- 1,797 Sq Ft Home
- Crown Molding
- Ceiling Fan
- Recessed Lighting
- Insulated Windows
- Family Room with Fireplace
- Storm Doors
Kitchen
- Range<<rangeHoodToken>>
- Dishwasher
- Solid Surface Countertops
Flooring
- Wood
- Ceramic Tile
Bedrooms and Bathrooms
- 3 Bedrooms
- Primary Bedroom on Main
- Custom Closet System
- 2 Full Bathrooms
Laundry
- Dryer
- Washer
Basement
- Basement Fills Entire Space Under The House
- Interior Basement Entry
- Sump Pump
- Block Basement Construction
Parking
- 4 Car Parking Spaces
- Driveway
- Paved Parking
- Open Parking
- Off-Street Parking
Outdoor Features
- Deck
- Outdoor Storage
Location
- Property is near public transit
- Property is near schools
Schools
- Central Enrollm Elementary And Middle School
- Central Enrollm High School
Utilities
- Forced Air Heating and Cooling System
- 1 Cooling Zone
- Heating System Uses Natural Gas
- Gas Water Heater
Listing and Financial Details
- Assessor Parcel Number M:251 B:2605 L:11,3197705
Community Details
Overview
- No Home Owners Association
Amenities
- Medical Services
- Shops
- Coin Laundry
Recreation
- Golf Course Community
- Tennis Courts
- Park
Ownership History
Purchase Details
Home Financials for this Owner
Home Financials are based on the most recent Mortgage that was taken out on this home.Purchase Details
Home Financials for this Owner
Home Financials are based on the most recent Mortgage that was taken out on this home.Similar Homes in Lowell, MA
Home Values in the Area
Average Home Value in this Area
Purchase History
| Date | Type | Sale Price | Title Company |
|---|---|---|---|
| Not Resolvable | $331,750 | -- | |
| Deed | $320,000 | -- | |
| Deed | $320,000 | -- |
Mortgage History
| Date | Status | Loan Amount | Loan Type |
|---|---|---|---|
| Open | $579,000 | Purchase Money Mortgage | |
| Closed | $579,000 | Purchase Money Mortgage | |
| Closed | $50,000 | Credit Line Revolving | |
| Closed | $293,000 | Stand Alone Refi Refinance Of Original Loan | |
| Closed | $315,162 | New Conventional | |
| Previous Owner | $256,000 | Purchase Money Mortgage | |
| Previous Owner | $32,000 | No Value Available | |
| Previous Owner | $60,000 | No Value Available |
Property History
| Date | Event | Price | Change | Sq Ft Price |
|---|---|---|---|---|
| 11/26/2024 11/26/24 | Sold | $620,000 | +3.4% | $345 / Sq Ft |
| 10/11/2024 10/11/24 | Pending | -- | -- | -- |
| 10/09/2024 10/09/24 | For Sale | $599,900 | +80.8% | $334 / Sq Ft |
| 12/11/2015 12/11/15 | Sold | $331,750 | -2.4% | $197 / Sq Ft |
| 10/21/2015 10/21/15 | Pending | -- | -- | -- |
| 10/07/2015 10/07/15 | For Sale | $339,900 | -- | $201 / Sq Ft |
Tax History Compared to Growth
Tax History
| Year | Tax Paid | Tax Assessment Tax Assessment Total Assessment is a certain percentage of the fair market value that is determined by local assessors to be the total taxable value of land and additions on the property. | Land | Improvement |
|---|---|---|---|---|
| 2025 | $6,515 | $567,500 | $242,600 | $324,900 |
| 2024 | $6,106 | $512,700 | $218,300 | $294,400 |
| 2023 | $5,940 | $478,300 | $189,800 | $288,500 |
| 2022 | $5,381 | $424,000 | $167,300 | $256,700 |
| 2021 | $5,186 | $385,300 | $145,500 | $239,800 |
| 2020 | $5,106 | $382,200 | $145,500 | $236,700 |
| 2019 | $4,938 | $351,700 | $139,000 | $212,700 |
| 2018 | $4,769 | $331,400 | $132,400 | $199,000 |
| 2017 | $4,539 | $304,200 | $117,600 | $186,600 |
| 2016 | $4,040 | $266,500 | $108,400 | $158,100 |
| 2015 | $4,039 | $260,900 | $108,400 | $152,500 |
| 2013 | $3,948 | $263,000 | $128,800 | $134,200 |
Agents Affiliated with this Home
-
G
Seller's Agent in 2024
Gail Sullivan
Advisors Living - Tewksbury
-
Eric Sullivan
E
Seller Co-Listing Agent in 2024
Eric Sullivan
Advisors Living - Tewksbury
22 in this area
44 Total Sales
-
Richard Rosa

Buyer's Agent in 2024
Richard Rosa
Buyers Brokers Only, LLC
(978) 835-5906
1 in this area
75 Total Sales
-
N
Buyer's Agent in 2015
Non Member
Non Member Office
Map
Source: MLS Property Information Network (MLS PIN)
MLS Number: 73300718
APN: LOWE-000251-002605-000011
- 110 Kearney Dr
- 283 Douglas Rd
- 339 Butman Rd
- 40 Miriam Ln
- 24 Whitehead Ave
- 16 Oheir Way
- 88 Elliott Dr
- 111 Draper St
- 69 Edgewood St
- 137 Hoyt Ave
- 85 Belrose Ave
- 255 Rogers St Unit 1
- 90 Roper St Unit G
- 17 Thorndike Rd
- 44 Hanks St
- 318 Andover St
- 30 Mansur St
- 44 Briar Ave
- 486 E Merrimack St
- 1285 Lawrence St Unit 8






