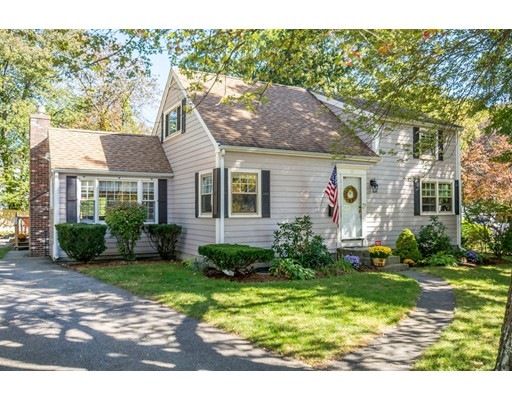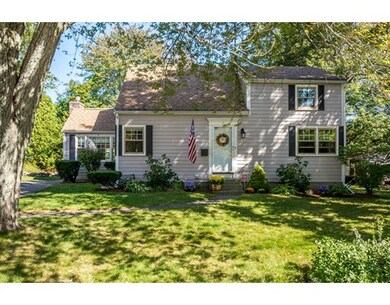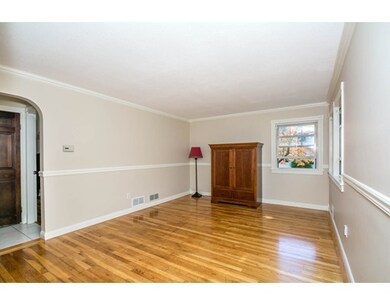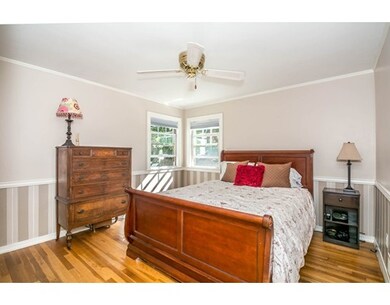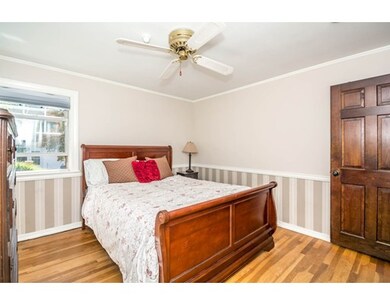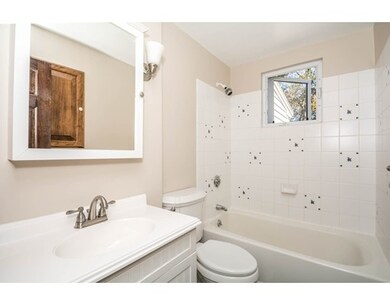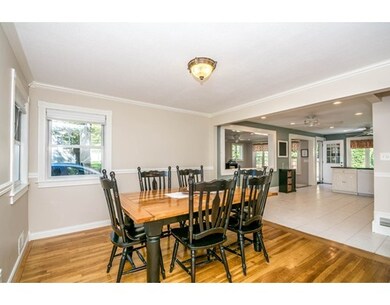
11 Gerson Terrace Lowell, MA 01852
Belvidere NeighborhoodAbout This Home
As of November 2024Beautifully updated Belvidere Cape on a lovely landscaped lot. Don't miss your opportunity to see this home. There is a open concept kitchen with all appliances to stay, first floor gas log fireplaced family room and dining room with recently refinished hardwood floors. The master bedroom is located on the first floor with easy access to the full bath. There are two spacious front to back bedrooms on the second level with custom built in drawers and plenty of closet space. The lower level features a front to back family room and an additional full bath as well as a cedar closet. Enjoy the lovely deck with beautiful gardens throughout. Located close to shopping and major highways.
Last Agent to Sell the Property
Gail Sullivan
Advisors Living - Tewksbury Listed on: 10/07/2015

Last Buyer's Agent
Non Member
Non Member Office
Home Details
Home Type
Single Family
Est. Annual Taxes
$6,515
Year Built
1955
Lot Details
0
Listing Details
- Lot Description: Paved Drive
- Other Agent: 2.50
- Special Features: None
- Property Sub Type: Detached
- Year Built: 1955
Interior Features
- Appliances: Range, Dishwasher, Microwave, Refrigerator, Washer, Dryer
- Fireplaces: 1
- Has Basement: Yes
- Fireplaces: 1
- Number of Rooms: 8
- Amenities: Public Transportation, Shopping, Tennis Court, Park, Golf Course, Medical Facility, Laundromat, Highway Access, House of Worship, Private School, Public School, T-Station, University
- Electric: Circuit Breakers
- Energy: Insulated Windows
- Flooring: Wood
- Basement: Full, Partially Finished, Interior Access
- Bedroom 2: Second Floor, 12X12
- Bedroom 3: Second Floor, 13X18
- Kitchen: First Floor, 12X23
- Living Room: First Floor, 11X14
- Master Bedroom: First Floor, 11X11
- Master Bedroom Description: Ceiling Fan(s), Flooring - Hardwood, Chair Rail
- Dining Room: First Floor, 12X12
- Family Room: First Floor, 11X19
Exterior Features
- Roof: Asphalt/Fiberglass Shingles
- Exterior: Wood
- Exterior Features: Deck - Wood
- Foundation: Poured Concrete
Garage/Parking
- Parking: Off-Street
- Parking Spaces: 4
Utilities
- Cooling: Other (See Remarks)
- Heating: Forced Air, Gas
- Heat Zones: 1
- Hot Water: Natural Gas
Schools
- Elementary School: Central Enrollm
- Middle School: Cenral Enrollm
- High School: Lowell High
Lot Info
- Assessor Parcel Number: M:000251 T:G09220
Ownership History
Purchase Details
Home Financials for this Owner
Home Financials are based on the most recent Mortgage that was taken out on this home.Purchase Details
Home Financials for this Owner
Home Financials are based on the most recent Mortgage that was taken out on this home.Similar Homes in Lowell, MA
Home Values in the Area
Average Home Value in this Area
Purchase History
| Date | Type | Sale Price | Title Company |
|---|---|---|---|
| Not Resolvable | $331,750 | -- | |
| Deed | $320,000 | -- | |
| Deed | $320,000 | -- |
Mortgage History
| Date | Status | Loan Amount | Loan Type |
|---|---|---|---|
| Open | $579,000 | Purchase Money Mortgage | |
| Closed | $579,000 | Purchase Money Mortgage | |
| Closed | $50,000 | Credit Line Revolving | |
| Closed | $293,000 | Stand Alone Refi Refinance Of Original Loan | |
| Closed | $315,162 | New Conventional | |
| Previous Owner | $256,000 | Purchase Money Mortgage | |
| Previous Owner | $32,000 | No Value Available | |
| Previous Owner | $60,000 | No Value Available |
Property History
| Date | Event | Price | Change | Sq Ft Price |
|---|---|---|---|---|
| 11/26/2024 11/26/24 | Sold | $620,000 | +3.4% | $345 / Sq Ft |
| 10/11/2024 10/11/24 | Pending | -- | -- | -- |
| 10/09/2024 10/09/24 | For Sale | $599,900 | +80.8% | $334 / Sq Ft |
| 12/11/2015 12/11/15 | Sold | $331,750 | -2.4% | $197 / Sq Ft |
| 10/21/2015 10/21/15 | Pending | -- | -- | -- |
| 10/07/2015 10/07/15 | For Sale | $339,900 | -- | $201 / Sq Ft |
Tax History Compared to Growth
Tax History
| Year | Tax Paid | Tax Assessment Tax Assessment Total Assessment is a certain percentage of the fair market value that is determined by local assessors to be the total taxable value of land and additions on the property. | Land | Improvement |
|---|---|---|---|---|
| 2025 | $6,515 | $567,500 | $242,600 | $324,900 |
| 2024 | $6,106 | $512,700 | $218,300 | $294,400 |
| 2023 | $5,940 | $478,300 | $189,800 | $288,500 |
| 2022 | $5,381 | $424,000 | $167,300 | $256,700 |
| 2021 | $5,186 | $385,300 | $145,500 | $239,800 |
| 2020 | $5,106 | $382,200 | $145,500 | $236,700 |
| 2019 | $4,938 | $351,700 | $139,000 | $212,700 |
| 2018 | $4,769 | $331,400 | $132,400 | $199,000 |
| 2017 | $4,539 | $304,200 | $117,600 | $186,600 |
| 2016 | $4,040 | $266,500 | $108,400 | $158,100 |
| 2015 | $4,039 | $260,900 | $108,400 | $152,500 |
| 2013 | $3,948 | $263,000 | $128,800 | $134,200 |
Agents Affiliated with this Home
-
G
Seller's Agent in 2024
Gail Sullivan
Advisors Living - Tewksbury
-
Eric Sullivan
E
Seller Co-Listing Agent in 2024
Eric Sullivan
Advisors Living - Tewksbury
22 in this area
44 Total Sales
-
Richard Rosa

Buyer's Agent in 2024
Richard Rosa
Buyers Brokers Only, LLC
(978) 835-5906
1 in this area
75 Total Sales
-
N
Buyer's Agent in 2015
Non Member
Non Member Office
Map
Source: MLS Property Information Network (MLS PIN)
MLS Number: 71916708
APN: LOWE-000251-002605-000011
- 110 Kearney Dr
- 283 Douglas Rd
- 339 Butman Rd
- 40 Miriam Ln
- 24 Whitehead Ave
- 16 Oheir Way
- 88 Elliott Dr
- 111 Draper St
- 69 Edgewood St
- 137 Hoyt Ave
- 85 Belrose Ave
- 255 Rogers St Unit 1
- 90 Roper St Unit G
- 17 Thorndike Rd
- 44 Hanks St
- 318 Andover St
- 30 Mansur St
- 44 Briar Ave
- 486 E Merrimack St
- 1285 Lawrence St Unit 8
