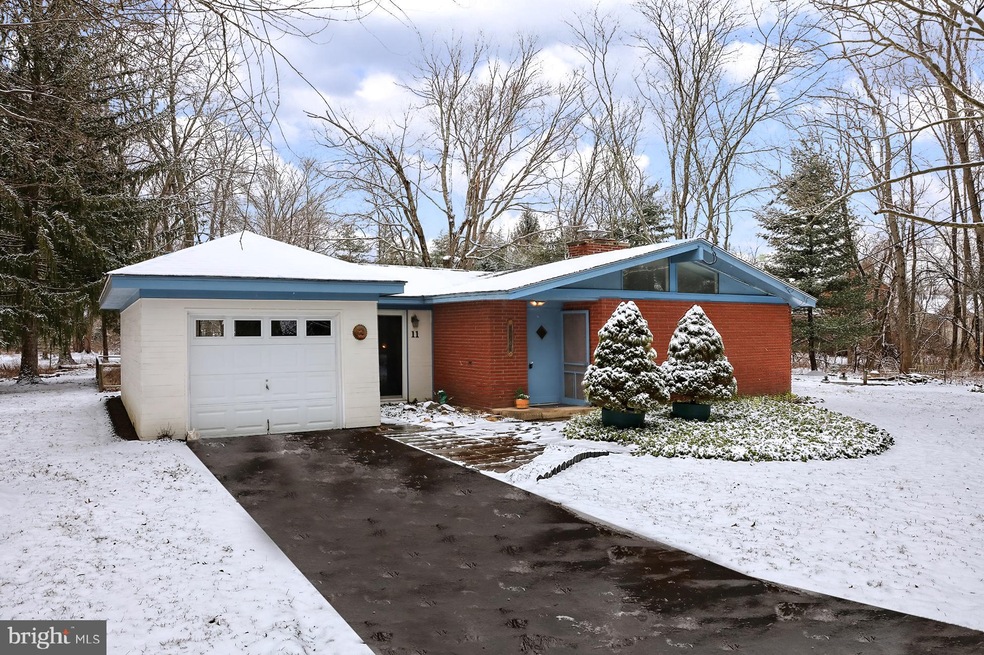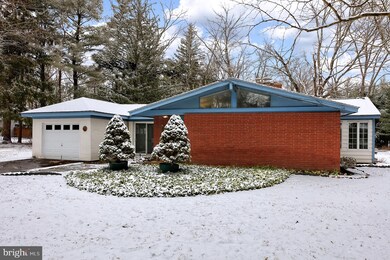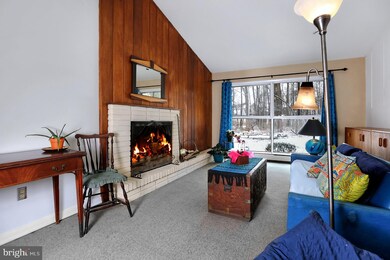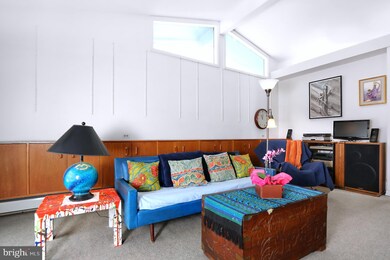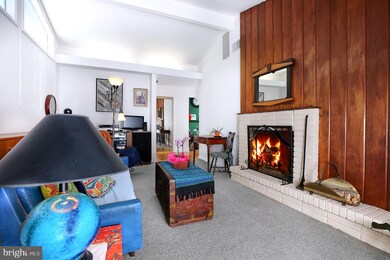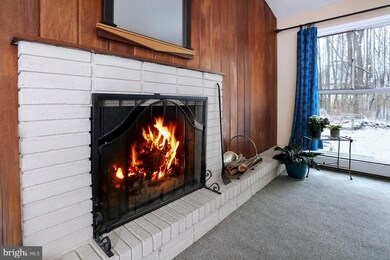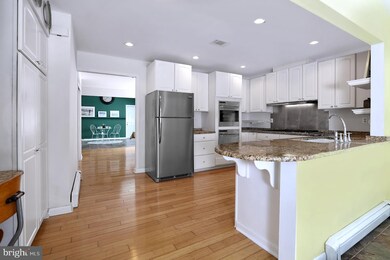
11 Glenview Dr Princeton, NJ 08540
Highlights
- Waterfall on Lot
- View of Trees or Woods
- Open Floorplan
- Village Elementary School Rated A
- 1.1 Acre Lot
- Deck
About This Home
As of June 2024With timeless style, clean lines, and a respect for nature, this mid-century modern home resides into the well-known neighborhood of Glen Acres. Though close to the Dinky, Nassau Street, Princeton Junction Train station and Route 1, the grounds feel like a woodland retreat, with over an acre framed by tall trees and a pagoda with a bridge over a stream that leads to a patio with garden view. Interiors also inspire, with abundant light and tremendous flexibility. Slate blue tiles and glass sliders bring the outdoors into a skylit sunroom. An open dining room has bamboo floors; vaulted ceilings, picture windows, and a brick fireplace decorate the living room. In the sunny eat-in kitchen, a plethora of windows surround the breakfast table, allowing in views of a sweet little pond with a stone waterfall. The chef will be especially happy with the high end appliances that include a gas range and a Miele steam oven. 3 bedrooms include one currently used as a laundry room/art studio, and an open office could be converted to a 4th bedroom. 2 baths include a renovated en suite to the master. 1-car garage.
Last Agent to Sell the Property
Callaway Henderson Sotheby's Int'l-Princeton License #1542546 Listed on: 03/27/2019

Last Buyer's Agent
Callaway Henderson Sotheby's Int'l-Lambertville License #0673493

Home Details
Home Type
- Single Family
Est. Annual Taxes
- $11,588
Year Built
- Built in 1960
Lot Details
- 1.1 Acre Lot
- Lot Dimensions are 105.00 x 0.00
- Landscaped
- Property is in good condition
- Property is zoned R20
Parking
- 1 Car Direct Access Garage
- 4 Open Parking Spaces
- Parking Storage or Cabinetry
- Garage Door Opener
- Driveway
Property Views
- Pond
- Woods
- Creek or Stream
Home Design
- Rambler Architecture
- Brick Exterior Construction
- Shingle Roof
- Wood Siding
Interior Spaces
- Property has 1 Level
- Open Floorplan
- Ceiling height of 9 feet or more
- Ceiling Fan
- Skylights
- Recessed Lighting
- Wood Burning Fireplace
- Entrance Foyer
- Family Room
- Living Room
- Dining Room
- Den
Kitchen
- Breakfast Area or Nook
- Eat-In Kitchen
- Gas Oven or Range
- Range Hood
- <<builtInMicrowave>>
- Dishwasher
- Stainless Steel Appliances
- Kitchen Island
Flooring
- Wood
- Partially Carpeted
- Tile or Brick
Bedrooms and Bathrooms
- 3 Main Level Bedrooms
- En-Suite Primary Bedroom
- En-Suite Bathroom
- 2 Full Bathrooms
Laundry
- Laundry on main level
- Front Loading Dryer
- Front Loading Washer
Home Security
- Carbon Monoxide Detectors
- Fire and Smoke Detector
Outdoor Features
- Pond
- Deck
- Patio
- Waterfall on Lot
- Gazebo
- Outbuilding
Location
- Suburban Location
Schools
- Maurice Hawk Elementary School
- Thomas R. Grover Middle School
- High School South
Utilities
- Central Air
- Cooling System Utilizes Natural Gas
- Hot Water Baseboard Heater
- Water Heater
- Municipal Trash
Community Details
- No Home Owners Association
Listing and Financial Details
- Tax Lot 00054
- Assessor Parcel Number 13-00007-00054
Ownership History
Purchase Details
Home Financials for this Owner
Home Financials are based on the most recent Mortgage that was taken out on this home.Purchase Details
Home Financials for this Owner
Home Financials are based on the most recent Mortgage that was taken out on this home.Similar Homes in Princeton, NJ
Home Values in the Area
Average Home Value in this Area
Purchase History
| Date | Type | Sale Price | Title Company |
|---|---|---|---|
| Deed | $855,000 | North Bergen Title | |
| Deed | $855,000 | North Bergen Title | |
| Deed | $450,000 | Prestige Title Agency Inc |
Mortgage History
| Date | Status | Loan Amount | Loan Type |
|---|---|---|---|
| Open | $641,250 | New Conventional | |
| Closed | $641,250 | New Conventional | |
| Previous Owner | $432,000 | New Conventional | |
| Previous Owner | $360,000 | New Conventional | |
| Previous Owner | $100,000 | Credit Line Revolving |
Property History
| Date | Event | Price | Change | Sq Ft Price |
|---|---|---|---|---|
| 06/10/2024 06/10/24 | Sold | $855,000 | +22.1% | $503 / Sq Ft |
| 04/17/2024 04/17/24 | Pending | -- | -- | -- |
| 04/13/2024 04/13/24 | For Sale | $700,000 | +55.6% | $412 / Sq Ft |
| 05/22/2019 05/22/19 | Sold | $450,000 | 0.0% | -- |
| 04/01/2019 04/01/19 | Pending | -- | -- | -- |
| 03/27/2019 03/27/19 | For Sale | $450,000 | -- | -- |
Tax History Compared to Growth
Tax History
| Year | Tax Paid | Tax Assessment Tax Assessment Total Assessment is a certain percentage of the fair market value that is determined by local assessors to be the total taxable value of land and additions on the property. | Land | Improvement |
|---|---|---|---|---|
| 2024 | $12,394 | $422,000 | $279,500 | $142,500 |
| 2023 | $12,394 | $422,000 | $279,500 | $142,500 |
| 2022 | $12,154 | $422,000 | $279,500 | $142,500 |
| 2021 | $12,052 | $422,000 | $279,500 | $142,500 |
| 2020 | $11,833 | $422,000 | $279,500 | $142,500 |
| 2019 | $11,698 | $422,000 | $279,500 | $142,500 |
| 2018 | $11,588 | $422,000 | $279,500 | $142,500 |
| 2017 | $11,348 | $422,000 | $279,500 | $142,500 |
| 2016 | $11,103 | $422,000 | $279,500 | $142,500 |
| 2015 | $10,595 | $422,000 | $279,500 | $142,500 |
| 2014 | $10,469 | $422,000 | $279,500 | $142,500 |
Agents Affiliated with this Home
-
Leyla Bortnowski

Seller's Agent in 2024
Leyla Bortnowski
Coldwell Banker Residential Brokerage - Princeton
(732) 762-5741
9 in this area
27 Total Sales
-
datacorrect BrightMLS
d
Buyer's Agent in 2024
datacorrect BrightMLS
Non Subscribing Office
-
Nadine Cohen

Seller's Agent in 2019
Nadine Cohen
Callaway Henderson Sotheby's Int'l-Princeton
(908) 405-0091
3 in this area
23 Total Sales
-
Cynthia Shoemaker-Zerrer

Buyer's Agent in 2019
Cynthia Shoemaker-Zerrer
Callaway Henderson Sotheby's Int'l-Lambertville
(609) 915-8399
129 Total Sales
Map
Source: Bright MLS
MLS Number: NJME266824
APN: 13-00007-0000-00054
- 9 Hanover Ct
- 17 Dorset Ct
- 4 Dorset Ct
- 6 Colebrook Ct
- 14 Kensington Ct
- 0 Basin St
- 409 Basin St
- 106 Heritage Blvd Unit 6
- 109 Delamere Dr Unit 4
- 117 Federal Ct Unit 7
- 304 Trinity Ct Unit 11
- 237 Varsity Ave
- 304 #11 Trinity Ct Unit 11
- 307 Trinity Ct Unit 4
- 307 Trinity Ct Unit 3
- 306 Trinity Ct Unit 12
- 20 Stonebridge Ln
- 8 Ober Rd
- 85 W Shrewsbury Place
- 80 W Shrewsbury Place
