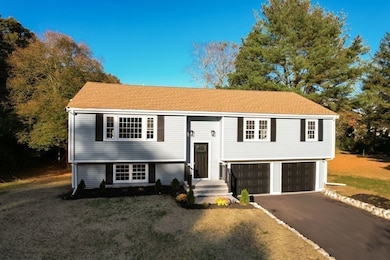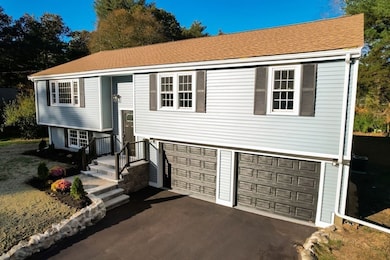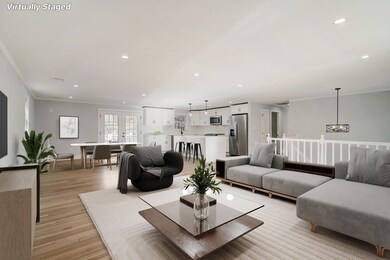
11 Heritage Way Hanover, MA 02339
Highlights
- Medical Services
- Open Floorplan
- Property is near public transit
- Hanover High School Rated 9+
- Deck
- Raised Ranch Architecture
About This Home
As of December 2023Welcome Home to this Stunning Fully REMODELED Oversized Raised Ranch 4 Bed, 3 Bath. Main level offers an Open Concept Living Room and Dining with a Slider to the Deck that overlooks an Exceptional Large Bright Sunny Yard to Enjoy Outdoor Gatherings. Enjoy Cooking and Entertaining in this Beautiful Kitchen with Quartz Countertops, Large Island, SS Appliances and built in Wine Cooler in Island. Master Suite with Stand Up Shower, Two Additional Bedrooms and a Full Bath. Finished Lower Level Offers 2nd Master Suite, Bedroom, Large Bath with Large Standup Shower, Walking Closet and Living Room. Laundry Hookup and Two Car Garage. New Roof, New Siding, New Garage Doors, New Slider Doors, New HVAC Heating-Air Conditioning. Updated Electrical and Plumping. Natural Gas Heat and Natural Gas Stove. New Septic Tank. Close to Highway, Public Schools, Hanover Mall and Shopping Centers. Forge Pond Park and Starland Sports & Fun Park. Home is Truly Ready For You To Make New Memories! Do Not Miss Out!
Home Details
Home Type
- Single Family
Est. Annual Taxes
- $7,545
Year Built
- Built in 1968
Lot Details
- 0.73 Acre Lot
- Corner Lot
- Cleared Lot
- Property is zoned R-A
Parking
- 2 Car Attached Garage
- Garage Door Opener
- Driveway
- Open Parking
- Off-Street Parking
Home Design
- Raised Ranch Architecture
- Shingle Roof
- Concrete Perimeter Foundation
Interior Spaces
- 2,400 Sq Ft Home
- Open Floorplan
- Recessed Lighting
- Decorative Lighting
- French Doors
- Sliding Doors
- Washer and Electric Dryer Hookup
Kitchen
- Stove
- <<microwave>>
- ENERGY STAR Qualified Refrigerator
- <<ENERGY STAR Qualified Dishwasher>>
- Wine Cooler
- Stainless Steel Appliances
- <<energyStarCooktopToken>>
- Kitchen Island
Flooring
- Wood
- Ceramic Tile
Bedrooms and Bathrooms
- 4 Bedrooms
- Primary Bedroom on Main
- Walk-In Closet
- 3 Full Bathrooms
- Double Vanity
- Bathtub Includes Tile Surround
- Separate Shower
Finished Basement
- Basement Fills Entire Space Under The House
- Exterior Basement Entry
- Laundry in Basement
Outdoor Features
- Balcony
- Deck
Location
- Property is near public transit
- Property is near schools
Schools
- Center Element Elementary School
- Hanover Middle School
- Hanover High School
Utilities
- Forced Air Heating and Cooling System
- 2 Cooling Zones
- 2 Heating Zones
- 220 Volts
- Natural Gas Connected
- Private Sewer
Listing and Financial Details
- Assessor Parcel Number M:62 L:114,1020514
Community Details
Overview
- No Home Owners Association
Amenities
- Medical Services
- Shops
Similar Homes in Hanover, MA
Home Values in the Area
Average Home Value in this Area
Mortgage History
| Date | Status | Loan Amount | Loan Type |
|---|---|---|---|
| Closed | $656,000 | Purchase Money Mortgage | |
| Closed | $382,500 | Purchase Money Mortgage | |
| Closed | $405,000 | Purchase Money Mortgage | |
| Closed | $0 | Stand Alone Refi Refinance Of Original Loan |
Property History
| Date | Event | Price | Change | Sq Ft Price |
|---|---|---|---|---|
| 12/29/2023 12/29/23 | Sold | $820,000 | -3.5% | $342 / Sq Ft |
| 11/29/2023 11/29/23 | Pending | -- | -- | -- |
| 11/19/2023 11/19/23 | Price Changed | $849,900 | -5.6% | $354 / Sq Ft |
| 11/07/2023 11/07/23 | For Sale | $899,900 | +100.0% | $375 / Sq Ft |
| 08/25/2022 08/25/22 | Sold | $450,000 | -3.2% | $203 / Sq Ft |
| 06/27/2022 06/27/22 | Pending | -- | -- | -- |
| 05/03/2022 05/03/22 | Price Changed | $464,850 | -2.1% | $210 / Sq Ft |
| 04/28/2022 04/28/22 | Price Changed | $474,850 | -5.0% | $214 / Sq Ft |
| 04/12/2022 04/12/22 | Price Changed | $499,850 | 0.0% | $226 / Sq Ft |
| 04/12/2022 04/12/22 | For Sale | $499,850 | +7.5% | $226 / Sq Ft |
| 08/06/2021 08/06/21 | Pending | -- | -- | -- |
| 07/19/2021 07/19/21 | Price Changed | $464,850 | -2.1% | $210 / Sq Ft |
| 07/13/2021 07/13/21 | Price Changed | $474,850 | -5.0% | $214 / Sq Ft |
| 06/22/2021 06/22/21 | For Sale | $499,850 | -- | $226 / Sq Ft |
Tax History Compared to Growth
Tax History
| Year | Tax Paid | Tax Assessment Tax Assessment Total Assessment is a certain percentage of the fair market value that is determined by local assessors to be the total taxable value of land and additions on the property. | Land | Improvement |
|---|---|---|---|---|
| 2025 | $8,137 | $658,900 | $324,400 | $334,500 |
| 2024 | $7,676 | $597,800 | $324,400 | $273,400 |
| 2023 | $7,545 | $559,300 | $294,800 | $264,500 |
| 2022 | $7,097 | $465,400 | $245,700 | $219,700 |
| 2021 | $5,239 | $418,400 | $223,300 | $195,100 |
| 2020 | $6,767 | $414,900 | $223,300 | $191,600 |
| 2019 | $6,357 | $387,400 | $223,300 | $164,100 |
| 2018 | $3,998 | $384,000 | $223,300 | $160,700 |
| 2017 | $6,553 | $396,700 | $232,800 | $163,900 |
| 2016 | $6,333 | $375,600 | $211,700 | $163,900 |
| 2015 | $5,864 | $363,100 | $230,900 | $132,200 |
Agents Affiliated with this Home
-
Hayat Awad
H
Seller's Agent in 2023
Hayat Awad
Cameron Real Estate Group
(978) 228-9477
1 in this area
15 Total Sales
-
Nicholas Helgesen

Seller's Agent in 2022
Nicholas Helgesen
Better Living Real Estate, LLC
(508) 958-3232
1 in this area
88 Total Sales
Map
Source: MLS Property Information Network (MLS PIN)
MLS Number: 73177936
APN: HANO-000062-000000-000114
- 19 Brewster Ln
- 36 Grove St
- 162 Plymouth Rd
- 206 Circuit St
- 188 Spring St
- 21 Te Berry Farm Rd
- 150 Spring Meadow Ln Unit 150
- 116 Spring Meadow Ln
- 79 Spring Meadow Ln Unit 79
- 98 Spring Meadow Ln Unit 98
- 95 Tecumseh Dr
- 192 Plain St
- 208 Winter St
- 57 Twin Fawn Dr
- 17 Maplewood Dr
- 49 Karen Rd
- 80 King St
- 23 Sunnyside Ave
- 18 Arend Cir
- 46 Wagon Trail






