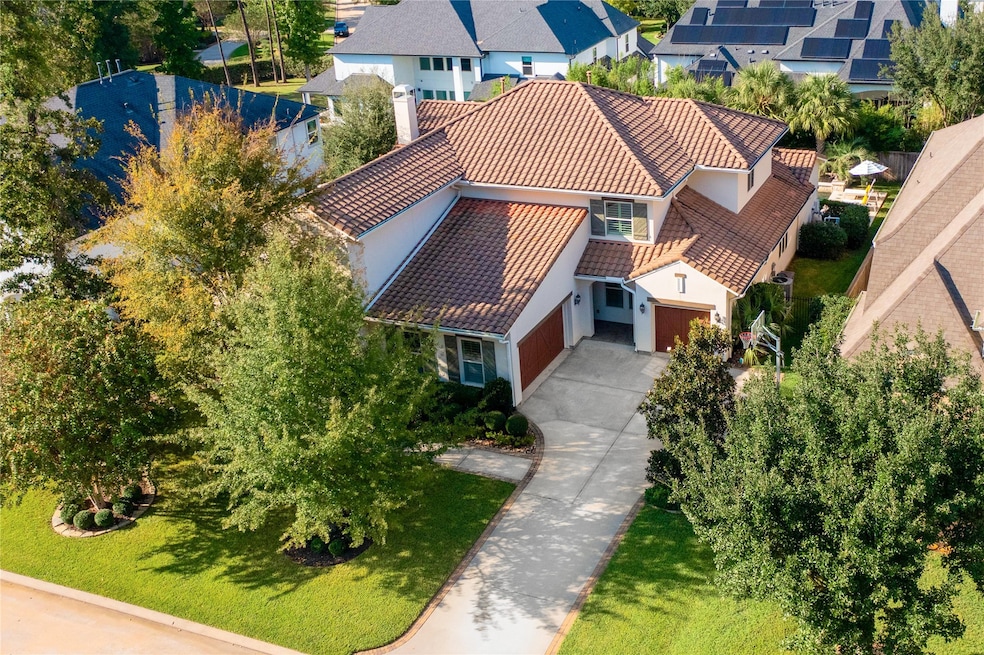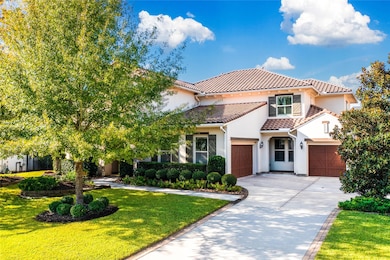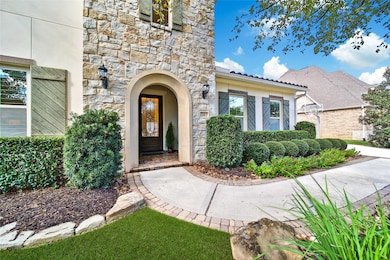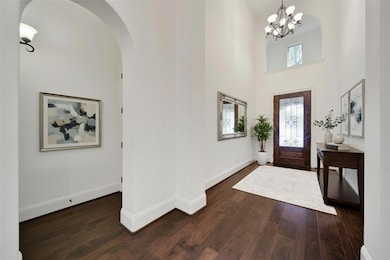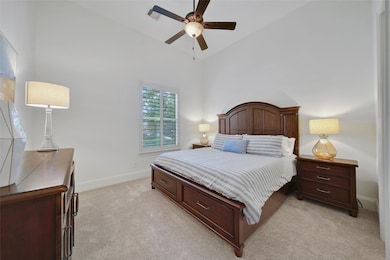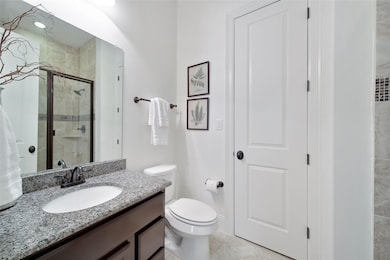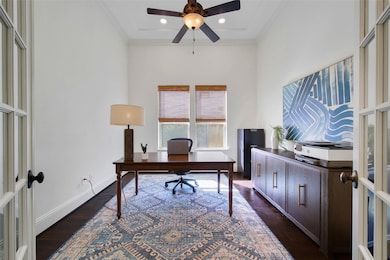11 Hollyflower Place the Woodlands, TX 77375
Creekside Park NeighborhoodEstimated payment $10,769/month
Highlights
- Media Room
- Heated In Ground Pool
- Vaulted Ceiling
- Creekview Elementary School Rated A
- Deck
- 3-minute walk to Sooki Pond Park
About This Home
This stunning Mediterranean home is nestled in the heart of The Woodlands Creekside Village. Vaulted ceilings and a grand staircase welcome you in the entry! The open concept gourmet kitchen/breakfast and family room with soaring ceilings work well for today's dynamic lifestyles! A private primary suite and second downstairs bedroom offer ideal accommodations for guests or multi -generational families, while the first floor-floor media room delivers a true cinematic escape! Recent upgrades include gorgeous wood flooring, plantation shutters, epoxy garage finish, water softener, and two Lennox variable -speed A/C units! Entertain year round in your resort-style backyard with custom pool/spa, covered outdoor kitchen, cozy fire pit for crisp nights and mosquito misting system for year-round enjoyment! Prime location near top-rated public and private schools, parks, trails, shopping and dining with easy access to the Grand Parkway tollway! This is Creekside luxury at its finest!
Listing Agent
Berkshire Hathaway HomeServices Premier Properties License #0510169 Listed on: 11/08/2025

Open House Schedule
-
Sunday, November 16, 20251:00 to 3:00 pm11/16/2025 1:00:00 PM +00:0011/16/2025 3:00:00 PM +00:00Add to Calendar
Home Details
Home Type
- Single Family
Est. Annual Taxes
- $37,740
Year Built
- Built in 2014
Lot Details
- 0.28 Acre Lot
- Sprinkler System
Parking
- 3 Car Attached Garage
Home Design
- Mediterranean Architecture
- Slab Foundation
- Tile Roof
- Stone Siding
- Radiant Barrier
- Stucco
Interior Spaces
- 4,656 Sq Ft Home
- 2-Story Property
- Wet Bar
- Vaulted Ceiling
- Gas Log Fireplace
- Plantation Shutters
- Family Room Off Kitchen
- Living Room
- Breakfast Room
- Dining Room
- Media Room
- Home Office
- Game Room
- Utility Room
- Washer and Electric Dryer Hookup
Kitchen
- Double Oven
- Electric Oven
- Gas Range
- Microwave
- Dishwasher
- Kitchen Island
- Granite Countertops
- Disposal
Bedrooms and Bathrooms
- 4 Bedrooms
- Double Vanity
- Soaking Tub
- Separate Shower
Home Security
- Security System Owned
- Fire and Smoke Detector
Eco-Friendly Details
- Energy-Efficient Exposure or Shade
- Energy-Efficient Insulation
Pool
- Heated In Ground Pool
- Gunite Pool
Outdoor Features
- Deck
- Covered Patio or Porch
Schools
- Creekview Elementary School
- Creekside Park Junior High School
- Tomball High School
Utilities
- Zoned Heating and Cooling
- Heating System Uses Gas
- Tankless Water Heater
Community Details
- Built by Darling Homes
- Woodlands Creekside Park West Se Subdivision
Map
Home Values in the Area
Average Home Value in this Area
Tax History
| Year | Tax Paid | Tax Assessment Tax Assessment Total Assessment is a certain percentage of the fair market value that is determined by local assessors to be the total taxable value of land and additions on the property. | Land | Improvement |
|---|---|---|---|---|
| 2025 | $31,021 | $1,711,590 | $291,353 | $1,420,237 |
| 2024 | $31,021 | $1,538,113 | $238,982 | $1,299,131 |
| 2023 | $31,021 | $1,507,746 | $238,982 | $1,268,764 |
| 2022 | $29,624 | $1,167,384 | $192,630 | $974,754 |
| 2021 | $22,840 | $856,096 | $192,630 | $663,466 |
| 2020 | $21,332 | $772,000 | $192,630 | $579,370 |
| 2019 | $21,524 | $765,623 | $192,630 | $572,993 |
| 2018 | $10,852 | $886,240 | $192,630 | $693,610 |
| 2017 | $21,387 | $758,979 | $192,630 | $566,349 |
| 2016 | $22,127 | $785,241 | $192,630 | $592,611 |
| 2015 | $2,199 | $360,413 | $83,072 | $277,341 |
| 2014 | $2,199 | $0 | $0 | $0 |
Property History
| Date | Event | Price | List to Sale | Price per Sq Ft | Prior Sale |
|---|---|---|---|---|---|
| 11/08/2025 11/08/25 | For Sale | $1,449,500 | +26.0% | $311 / Sq Ft | |
| 12/07/2021 12/07/21 | Sold | -- | -- | -- | View Prior Sale |
| 11/07/2021 11/07/21 | Pending | -- | -- | -- | |
| 10/17/2021 10/17/21 | For Sale | $1,150,000 | -- | $247 / Sq Ft |
Purchase History
| Date | Type | Sale Price | Title Company |
|---|---|---|---|
| Warranty Deed | -- | Chicago Title | |
| Special Warranty Deed | -- | Stewart Title |
Mortgage History
| Date | Status | Loan Amount | Loan Type |
|---|---|---|---|
| Open | $896,000 | New Conventional |
Source: Houston Association of REALTORS®
MLS Number: 16419275
APN: 1345750010030
- 86 S Waterbridge Dr
- 7 Peerless Point Place
- 10 Peerless Point Place
- 34 Jaden Oaks Place
- 15 Peerless Point Place
- 1206 Raburn Run Ln
- 23 Whitbarrow Place
- 7 Yellowstar Ct
- 136 Thunder Valley Dr
- 18 Devon Dale Dr
- 11 Diligent Way
- 6 Winter Thicket Place
- 59 Blue Norther Dr
- 51 Star Iris Place
- 35 Birch Canoe Dr
- 35 Pondera Point Dr
- 1206 Hidden Oaks Dr
- 55 Freesia Ct
- 26 Lufberry Place
- 67 Daffodil Meadow Place
- 62 N Curly Willow Cir
- 86 S Waterbridge Dr
- 1239 Raburn Run Ln
- 30 Beacons Light Place
- 22 Whitbarrow Place
- 6 Winter Thicket Place
- 7 Blairs Way
- 1206 Hidden Oaks Dr
- 42 Caprice Bend Place
- 42 Daffodil Meadow Place
- 8934 Alcina Dr
- 40 Venetia Grove Dr
- 14 Jonquil Place
- 38 Jonquil Place
- 10 Log House Ct
- 151 W Wading Pond Cir
- 91 Perennial Canyon Dr
- 25822 Zula Dr
- 8915 Headstall Dr
- 146 Renodes Garden Ln
