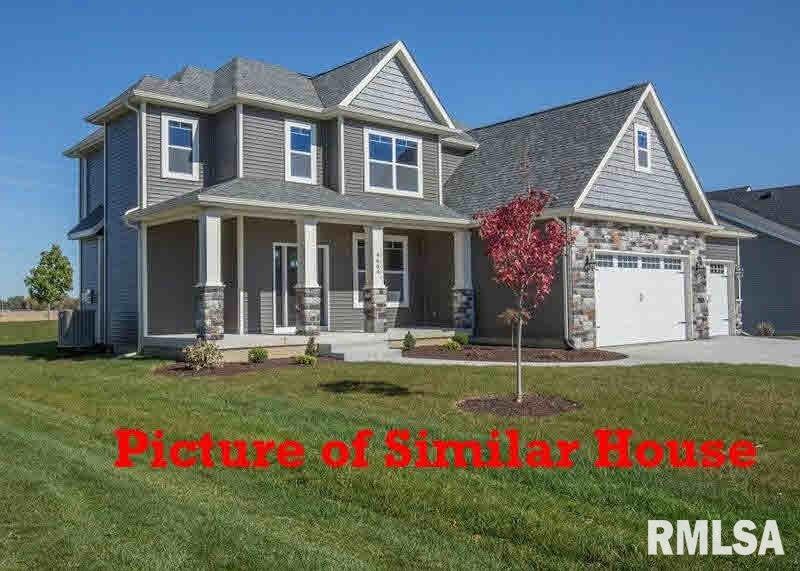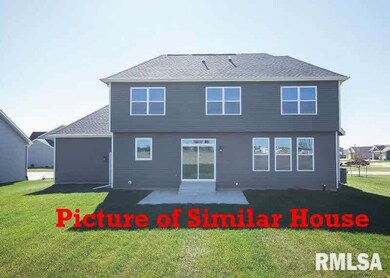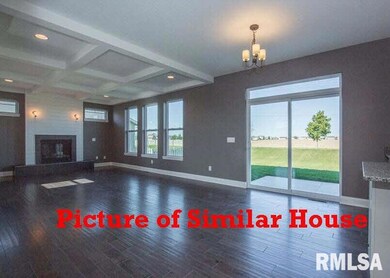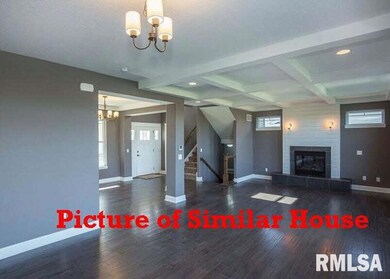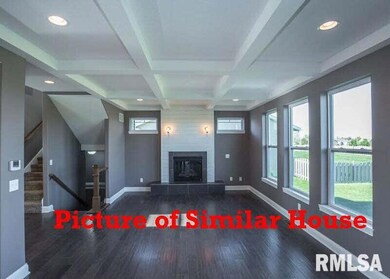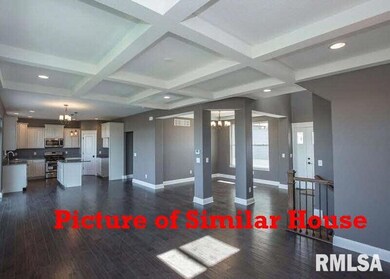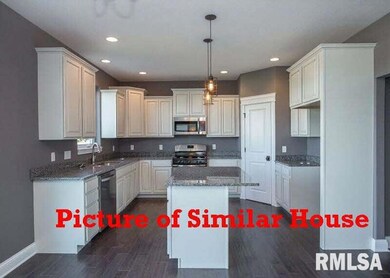
$497,500
- 4 Beds
- 2.5 Baths
- 2,578 Sq Ft
- 1100 Wild Dr W
- Le Claire, IA
BRAND NEW DRIVEWAY & SIDEWALK COMING! Don't miss this beautifully updated 4-bedroom, 2.5-bath, 1.5-story home located in the heart of LeClaire and the award-winning Pleasant Valley School District. Featuring nearly 2,600 fin. square feet, this light-filled home has been completely transformed with a full main floor renovation by the local design company Ruby & Co. Tall, towering ceilings welcome
Sarah Cetanyan Real Broker, LLC
