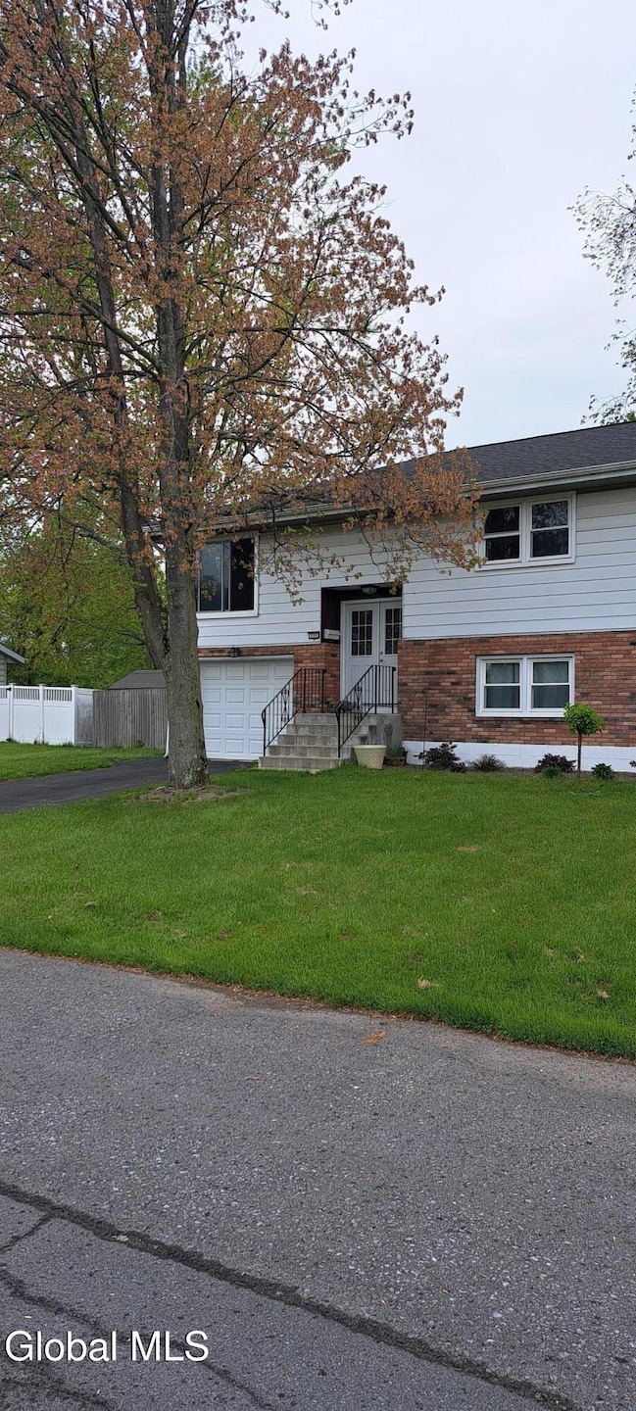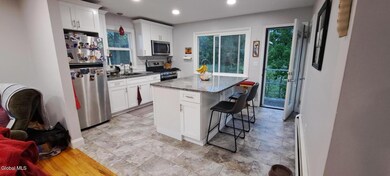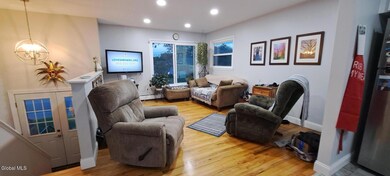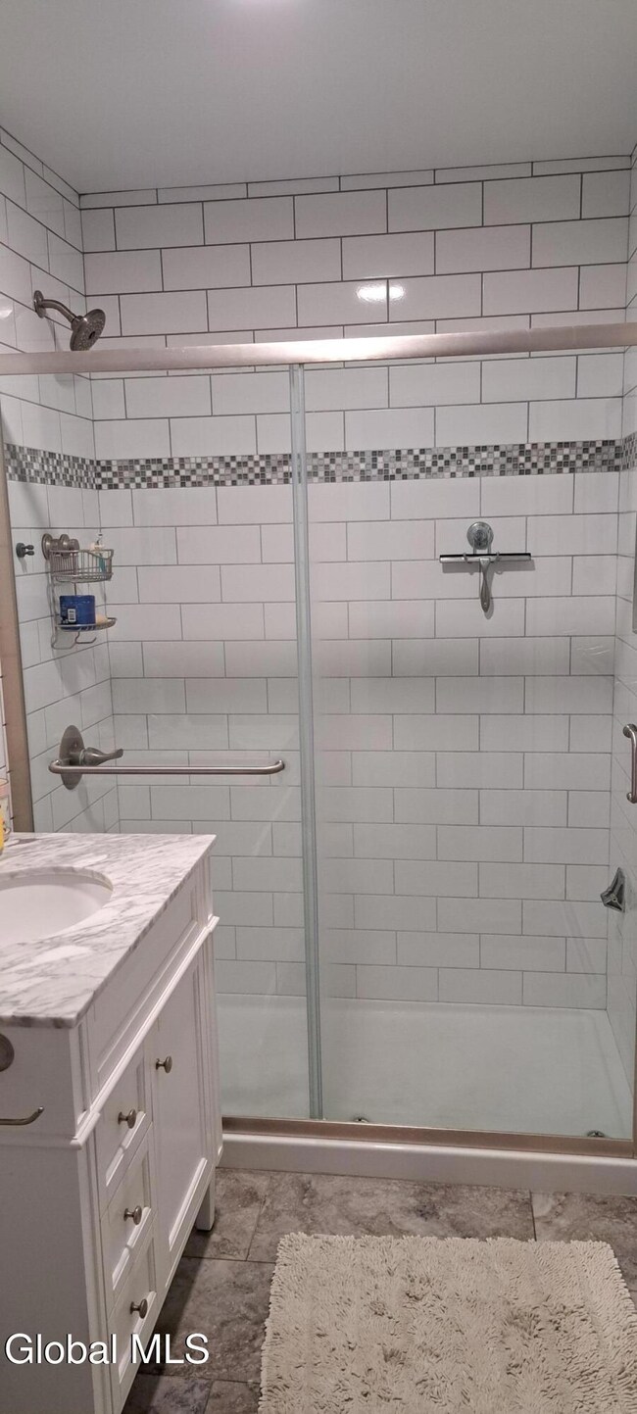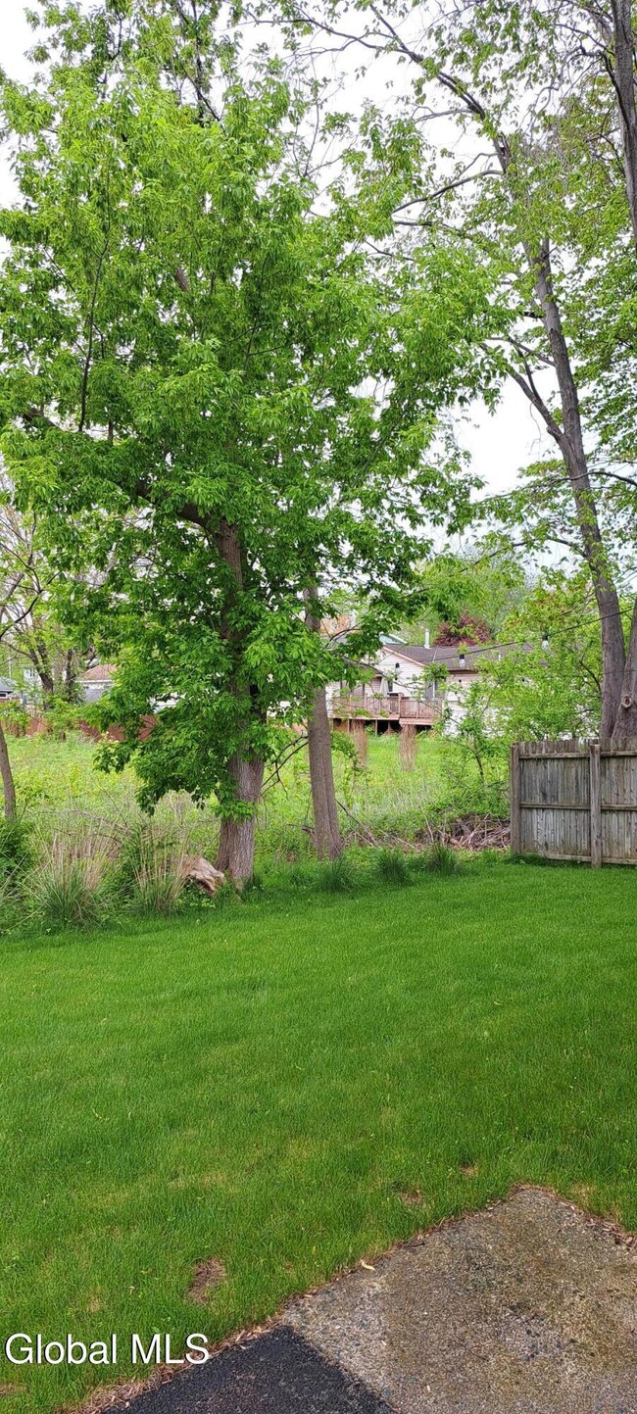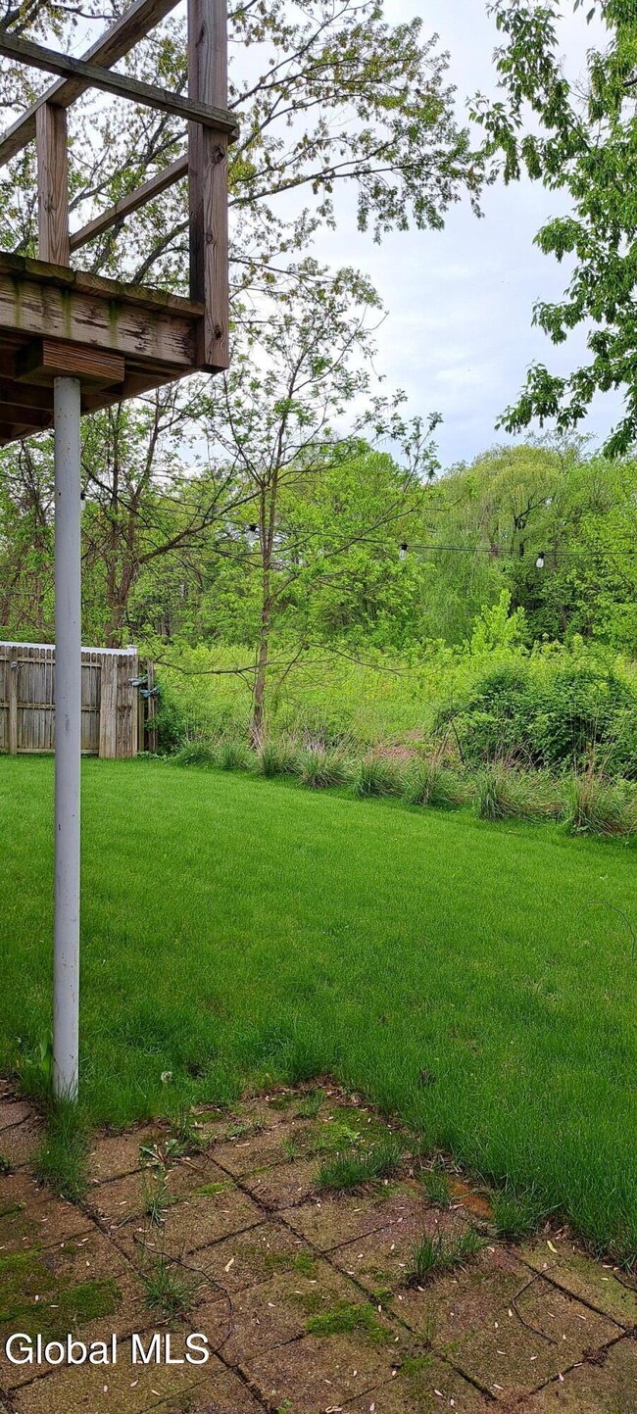11 Jules Dr Unit B Albany, NY 12205
3
Beds
1.5
Baths
1,520
Sq Ft
1971
Built
Highlights
- No HOA
- Stainless Steel Appliances
- Laundry Room
- Den
- Living Room
- Bathroom on Main Level
About This Home
Located in a quiet neighborhood on a dead-end street, convenient to all the amenities Colonie offers. Close to Wolf Rd and The Commons Park.
Property Details
Home Type
- Multi-Family
Year Built
- Built in 1971
Parking
- 1 Car Garage
Home Design
- Duplex
- Bi-Level Home
- Vinyl Siding
Interior Spaces
- 1,520 Sq Ft Home
- Living Room
- Den
- Laundry Room
Kitchen
- Oven
- Range with Range Hood
- Microwave
- Dishwasher
- Stainless Steel Appliances
Bedrooms and Bathrooms
- 3 Bedrooms
- Bathroom on Main Level
Schools
- Colonie Central High School
Utilities
- Heating System Uses Natural Gas
- Baseboard Heating
Listing and Financial Details
- Assessor Parcel Number 42.18-5-13
Community Details
Overview
- No Home Owners Association
Pet Policy
- Pets Allowed
Map
Source: Global MLS
MLS Number: 202522008
Nearby Homes
- 14 Grounds Place
- 27 Crisafulli Dr
- 61 Ahl Ave
- 97 Mcnutt Ave
- 107 Frederick Ave
- 14 Mountain View Ave
- 29 Rooney Ave
- 12 Arcadia Ct
- 29 Lockrow Blvd
- 3 Launfal St
- 27 Washington Ave
- 19 Elmhurst Ave
- 3 Undine St
- 34 Highland Ave
- 27 Corthell St
- 14 Woodside Ave
- 9 Brayton St
- 409 Sand Creek Rd
- 15 Leach Ave
- 25 Brigadier St
- 34B N Elmhurst Ave Unit 34 B
- 12 California Ave
- 420 Sand Creek Rd
- 195 Exchange St
- 50 Wertman Ln
- 1395 Washington Ave
- 1383 Washington Ave
- 106 Braintree St Unit 1F
- 1379 Washington Ave
- 5 Jodiro Ln
- 255 Patroon Creek Blvd
- 1526 Central Ave
- 64 Sand Creek Rd Unit main building
- 59 Parkwood Dr
- 67 Sand Creek Rd Unit 1
- 100 Sandidge Way
- 169 Brevator St Unit WashingtonAvenueBedroom
- 28 Everett Road Extension
- 1057 Washington Ave Unit First Floor
- 36 Corning St Unit 34A
