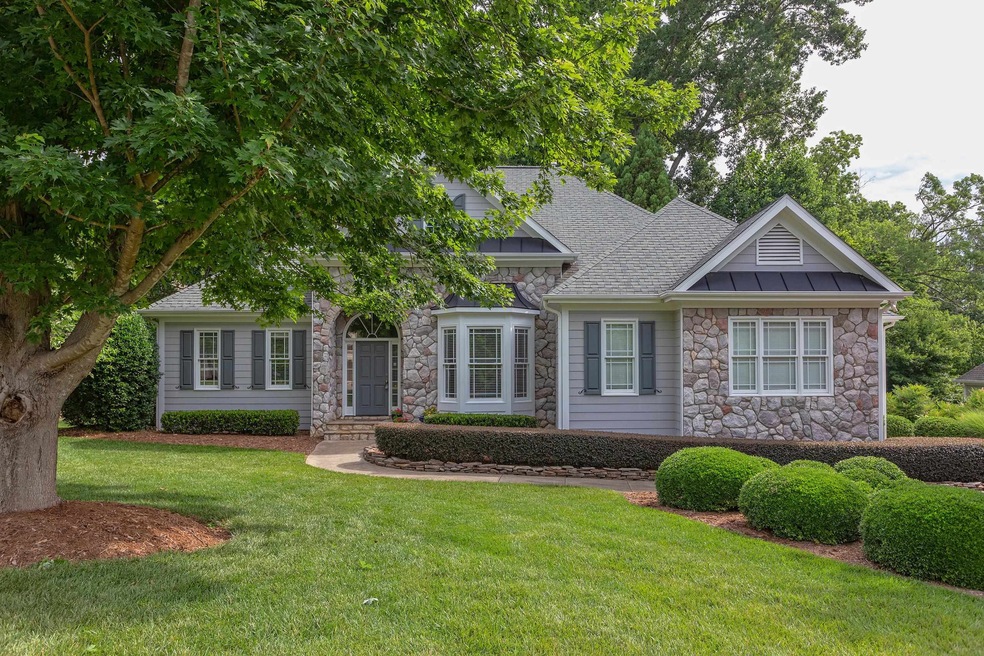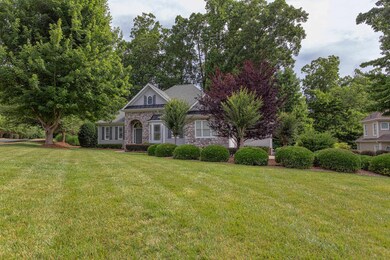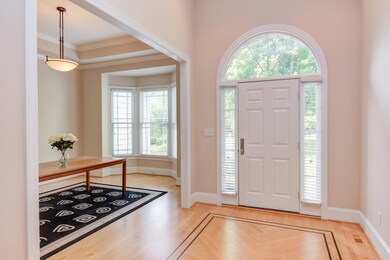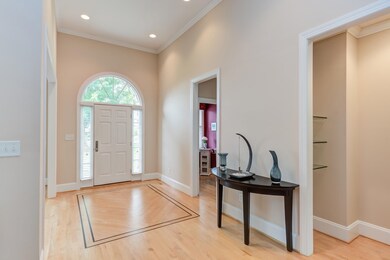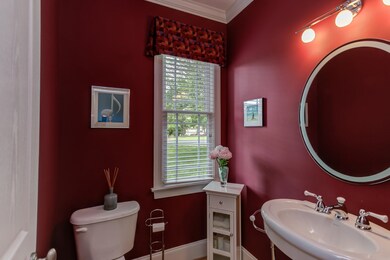
11 Kingswood Ln Chapel Hill, NC 27517
The Preserve at Jordan Lake NeighborhoodHighlights
- Golf Course Community
- Deck
- Wood Flooring
- North Chatham Elementary School Rated A-
- Contemporary Architecture
- Corner Lot
About This Home
As of November 2024One level living at it's very best on a gorgeous half acre lot. Spacious rooms, high high ceilings, abundant natural light from banks of windows & doors, open flow ...did I mention all on one level? Custom finishes, new HVAC ( 2021, Boer Brothers ) Enjoy the privacy this landscaped beauty offers from the screen porch, adjacent deck or lower level patio.
Last Agent to Sell the Property
West Durham Realty License #74331 Listed on: 06/16/2022
Home Details
Home Type
- Single Family
Est. Annual Taxes
- $2,695
Year Built
- Built in 2005
Lot Details
- 0.5 Acre Lot
- Lot Dimensions are 57x225x148x191
- Landscaped
- Corner Lot
HOA Fees
- $117 Monthly HOA Fees
Parking
- 2 Car Garage
- Side Facing Garage
- Garage Door Opener
- Private Driveway
Home Design
- Contemporary Architecture
- Brick Foundation
Interior Spaces
- 2,229 Sq Ft Home
- 1-Story Property
- High Ceiling
- Blinds
- Entrance Foyer
- Living Room with Fireplace
- Breakfast Room
- Dining Room
- Screened Porch
- Storage
- Utility Room
- Pull Down Stairs to Attic
Kitchen
- Gas Cooktop
- Range Hood
- <<microwave>>
- Dishwasher
- Granite Countertops
Flooring
- Wood
- Carpet
- Tile
Bedrooms and Bathrooms
- 3 Bedrooms
- Walk-In Closet
- Soaking Tub
- Walk-in Shower
Laundry
- Laundry Room
- Laundry on main level
Outdoor Features
- Deck
- Patio
Schools
- N Chatham Elementary School
- Margaret B Pollard Middle School
- Seaforth High School
Utilities
- Forced Air Heating and Cooling System
- Heating System Uses Natural Gas
- Tankless Water Heater
- Community Sewer or Septic
Community Details
Overview
- Association fees include road maintenance
- The Preserve At Jordan Lake Subdivision
Recreation
- Golf Course Community
- Tennis Courts
- Community Pool
Ownership History
Purchase Details
Home Financials for this Owner
Home Financials are based on the most recent Mortgage that was taken out on this home.Purchase Details
Home Financials for this Owner
Home Financials are based on the most recent Mortgage that was taken out on this home.Purchase Details
Similar Homes in the area
Home Values in the Area
Average Home Value in this Area
Purchase History
| Date | Type | Sale Price | Title Company |
|---|---|---|---|
| Warranty Deed | $725,000 | Market Title | |
| Warranty Deed | $615,000 | Twomey Richard J | |
| Interfamily Deed Transfer | -- | None Available |
Mortgage History
| Date | Status | Loan Amount | Loan Type |
|---|---|---|---|
| Previous Owner | $307,500 | New Conventional | |
| Previous Owner | $164,716 | New Conventional | |
| Previous Owner | $245,404 | New Conventional | |
| Previous Owner | $50,000 | Credit Line Revolving |
Property History
| Date | Event | Price | Change | Sq Ft Price |
|---|---|---|---|---|
| 07/10/2025 07/10/25 | For Sale | $840,000 | +15.9% | $380 / Sq Ft |
| 11/18/2024 11/18/24 | Sold | $725,000 | 0.0% | $326 / Sq Ft |
| 10/20/2024 10/20/24 | Pending | -- | -- | -- |
| 10/17/2024 10/17/24 | For Sale | $725,000 | +17.9% | $326 / Sq Ft |
| 12/15/2023 12/15/23 | Off Market | $615,000 | -- | -- |
| 07/29/2022 07/29/22 | Sold | $615,000 | 0.0% | $276 / Sq Ft |
| 06/29/2022 06/29/22 | Pending | -- | -- | -- |
| 06/28/2022 06/28/22 | Price Changed | $615,000 | -4.9% | $276 / Sq Ft |
| 06/16/2022 06/16/22 | For Sale | $647,000 | -- | $290 / Sq Ft |
Tax History Compared to Growth
Tax History
| Year | Tax Paid | Tax Assessment Tax Assessment Total Assessment is a certain percentage of the fair market value that is determined by local assessors to be the total taxable value of land and additions on the property. | Land | Improvement |
|---|---|---|---|---|
| 2024 | $3,133 | $351,273 | $115,725 | $235,548 |
| 2023 | $3,133 | $348,312 | $115,725 | $232,587 |
| 2022 | $2,852 | $348,312 | $115,725 | $232,587 |
| 2021 | $2,820 | $348,636 | $115,725 | $232,911 |
| 2020 | $3,280 | $405,510 | $100,000 | $305,510 |
| 2019 | $3,280 | $405,510 | $100,000 | $305,510 |
| 2018 | $3,056 | $405,510 | $100,000 | $305,510 |
| 2017 | $3,056 | $405,510 | $100,000 | $305,510 |
| 2016 | $3,032 | $399,211 | $100,000 | $299,211 |
| 2015 | $2,985 | $399,211 | $100,000 | $299,211 |
| 2014 | $2,925 | $399,211 | $100,000 | $299,211 |
| 2013 | -- | $399,211 | $100,000 | $299,211 |
Agents Affiliated with this Home
-
Stephanie Smith

Seller's Agent in 2025
Stephanie Smith
Select Premium Properties Inc.
(910) 518-9280
1,055 Total Sales
-
Lisa Rooney

Seller's Agent in 2024
Lisa Rooney
Coldwell Banker HPW
(919) 280-1500
1 in this area
85 Total Sales
-
N
Buyer's Agent in 2024
Non Member
Non Member Office
-
Michele Fallon
M
Seller's Agent in 2022
Michele Fallon
West Durham Realty
(919) 608-3513
1 in this area
56 Total Sales
-
Tony Golden
T
Buyer's Agent in 2022
Tony Golden
The Preserve at Jordan Lake Re
(919) 545-8811
35 in this area
63 Total Sales
Map
Source: Doorify MLS
MLS Number: 2456456
APN: 78926
- 15 Golfers Ridge Ct
- 496 Davis Love Dr
- 1149 The Preserve Trail
- 498 Mountain Laurel
- 812 Bear Tree Creek
- 137 Forked Pine Ct
- 1331 Langdon Place
- 877 Millcroft
- 39 Forked Pine Ct
- 642 The Preserve Trail
- 676 Whitehurst
- 671 Bear Tree Creek
- 675 Whitehurst
- 77 Ruffed Grouse
- 850 N Langdon
- 4201 Henderson Place
- 1240 The Preserve Trail
- 605 Bear Tree Creek
- 541 The Preserve Trail
- 533 Bear Tree Creek
